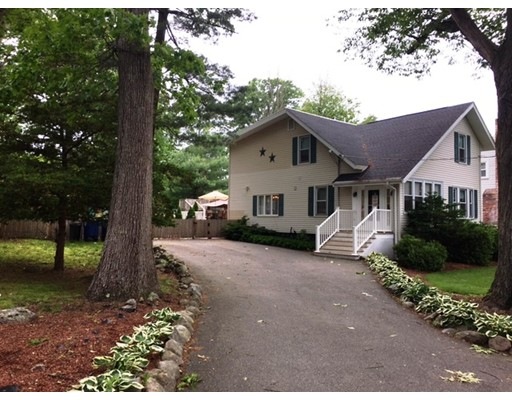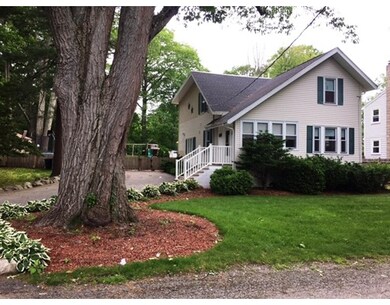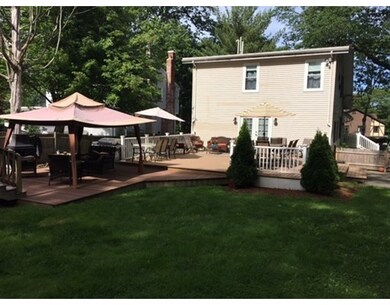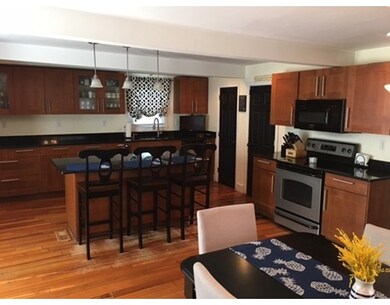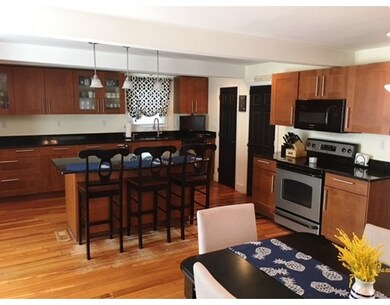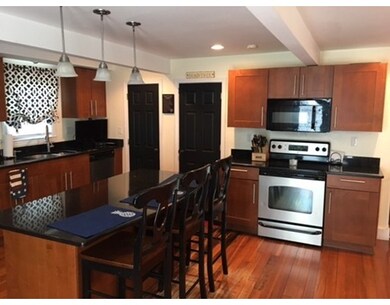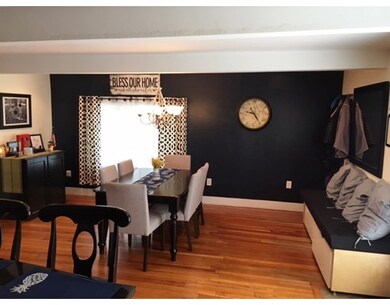
74 Glendale Rd Braintree, MA 02184
South Braintree NeighborhoodAbout This Home
As of August 2025Open House Sat. 6/17 1-3pm! What a Super "Hidden Gem" of an area, nestled on a dead-end. Minutes to the highway, walk to the bus-line! This Craftsman style home has been extensively redone top-to-bottom ,inside & out! There's ample space to gather in the completely open designer kitchen that includes granite tops & a large center island for casual meals & holiday buffets. The kitchen sliders walk you out to the party sized 2-level deck, it's the perfect spot for family cook-outs on the 4th while watching the kids swim and run wild in the huge nearly 1/2 acre yard. The large welcoming front foyer/mud room entry leads into the comfy living rm to lounge around and watch the big screen. If you have been coming up short on master bedroom space, features & amenities then your search has ended! This king sized master addition features a private bathroom and hard to find "walk-in" closet, the vaulted ceiling makes the space open & airy. The central A/C will keep You cool all summer long!
Last Buyer's Agent
April Itano
Redfin Corp. License #449592153
Home Details
Home Type
Single Family
Est. Annual Taxes
$6,851
Year Built
1910
Lot Details
0
Listing Details
- Lot Description: Paved Drive, Fenced/Enclosed
- Property Type: Single Family
- Single Family Type: Detached
- Style: Colonial, Craftsman
- Other Agent: 2.00
- Lead Paint: Unknown
- Year Built Description: Actual, Renovated Since
- Special Features: None
- Property Sub Type: Detached
- Year Built: 1910
Interior Features
- Has Basement: Yes
- Primary Bathroom: Yes
- Number of Rooms: 7
- Amenities: Public Transportation, Shopping, Highway Access
- Electric: Circuit Breakers, 200 Amps
- Energy: Insulated Windows, Insulated Doors
- Flooring: Wood, Tile, Wall to Wall Carpet
- Basement: Full, Bulkhead, Sump Pump
- Bedroom 2: Second Floor
- Bedroom 3: Second Floor
- Bathroom #1: First Floor
- Bathroom #2: Second Floor
- Kitchen: First Floor
- Laundry Room: Basement
- Living Room: First Floor
- Master Bedroom: Second Floor
- Master Bedroom Description: Bathroom - Full, Ceiling - Cathedral, Closet - Walk-in, Flooring - Wall to Wall Carpet
- Dining Room: First Floor
- No Bedrooms: 3
- Full Bathrooms: 2
- Half Bathrooms: 1
- Oth1 Room Name: Home Office
- Oth1 Dscrp: Flooring - Hardwood
- Oth2 Room Name: Foyer
- Oth2 Dscrp: Flooring - Wood
- Main Lo: BB2685
- Main So: NB3534
- Estimated Sq Ft: 1850.00
Exterior Features
- Construction: Frame
- Exterior: Vinyl
- Exterior Features: Deck - Wood, Deck - Composite, Pool - Above Ground, Storage Shed, Fenced Yard
- Foundation: Fieldstone
- Beach Ownership: Public
Garage/Parking
- Parking: Off-Street
- Parking Spaces: 6
Utilities
- Cooling Zones: 1
- Hot Water: Natural Gas
- Sewer: City/Town Sewer
- Water: City/Town Water
Schools
- Elementary School: Highlands
Lot Info
- Assessor Parcel Number: M:1066 B:0 L:13
- Zoning: B
- Acre: 0.46
- Lot Size: 19998.00
Multi Family
- Foundation: 9999
Ownership History
Purchase Details
Home Financials for this Owner
Home Financials are based on the most recent Mortgage that was taken out on this home.Purchase Details
Home Financials for this Owner
Home Financials are based on the most recent Mortgage that was taken out on this home.Purchase Details
Home Financials for this Owner
Home Financials are based on the most recent Mortgage that was taken out on this home.Purchase Details
Home Financials for this Owner
Home Financials are based on the most recent Mortgage that was taken out on this home.Similar Homes in the area
Home Values in the Area
Average Home Value in this Area
Purchase History
| Date | Type | Sale Price | Title Company |
|---|---|---|---|
| Deed | -- | -- | |
| Deed | $335,000 | -- | |
| Deed | $300,000 | -- | |
| Deed | $274,000 | -- |
Mortgage History
| Date | Status | Loan Amount | Loan Type |
|---|---|---|---|
| Open | $467,000 | Stand Alone Refi Refinance Of Original Loan | |
| Closed | $486,000 | New Conventional | |
| Closed | $495,000 | No Value Available | |
| Closed | $417,000 | No Value Available | |
| Closed | $385,000 | Purchase Money Mortgage | |
| Previous Owner | $301,500 | Purchase Money Mortgage | |
| Previous Owner | $37,798 | No Value Available | |
| Previous Owner | $262,500 | No Value Available | |
| Previous Owner | $191,800 | Purchase Money Mortgage | |
| Previous Owner | $65,000 | No Value Available |
Property History
| Date | Event | Price | Change | Sq Ft Price |
|---|---|---|---|---|
| 08/04/2025 08/04/25 | Sold | $810,000 | +8.0% | $451 / Sq Ft |
| 06/30/2025 06/30/25 | Pending | -- | -- | -- |
| 06/26/2025 06/26/25 | For Sale | $750,000 | +38.9% | $417 / Sq Ft |
| 08/04/2017 08/04/17 | Sold | $540,000 | +3.9% | $292 / Sq Ft |
| 06/20/2017 06/20/17 | Pending | -- | -- | -- |
| 06/14/2017 06/14/17 | For Sale | $519,900 | -3.7% | $281 / Sq Ft |
| 06/10/2017 06/10/17 | Off Market | $540,000 | -- | -- |
| 06/08/2017 06/08/17 | For Sale | $519,900 | -- | $281 / Sq Ft |
Tax History Compared to Growth
Tax History
| Year | Tax Paid | Tax Assessment Tax Assessment Total Assessment is a certain percentage of the fair market value that is determined by local assessors to be the total taxable value of land and additions on the property. | Land | Improvement |
|---|---|---|---|---|
| 2025 | $6,851 | $686,500 | $383,000 | $303,500 |
| 2024 | $6,228 | $657,000 | $357,100 | $299,900 |
| 2023 | $5,901 | $604,600 | $320,900 | $283,700 |
| 2022 | $5,706 | $573,500 | $289,800 | $283,700 |
| 2021 | $5,268 | $529,400 | $261,900 | $267,500 |
| 2020 | $4,873 | $494,200 | $238,100 | $256,100 |
| 2019 | $4,707 | $466,500 | $227,700 | $238,800 |
| 2018 | $4,595 | $436,000 | $207,000 | $229,000 |
| 2017 | $4,432 | $412,700 | $196,700 | $216,000 |
| 2016 | $4,092 | $372,700 | $165,600 | $207,100 |
| 2015 | $4,022 | $363,300 | $163,500 | $199,800 |
| 2014 | $3,817 | $334,200 | $149,000 | $185,200 |
Agents Affiliated with this Home
-
Aranson Maguire Group

Seller's Agent in 2025
Aranson Maguire Group
Compass
(617) 206-3333
1 in this area
396 Total Sales
-
Sarah Maguire
S
Seller Co-Listing Agent in 2025
Sarah Maguire
Compass
(617) 797-9679
1 in this area
45 Total Sales
-
Christine Do
C
Buyer's Agent in 2025
Christine Do
Keller Williams Realty
(617) 593-2887
7 in this area
315 Total Sales
-
Joe Spinella

Seller's Agent in 2017
Joe Spinella
Real Broker MA, LLC
(781) 985-9065
4 in this area
63 Total Sales
-
A
Buyer's Agent in 2017
April Itano
Redfin Corp.
Map
Source: MLS Property Information Network (MLS PIN)
MLS Number: 72179240
APN: BRAI-001066-000000-000013
- 7 Carter Rd
- 26 Sherman Rd
- 801 Granite St
- 260 Franklin St Unit 6
- 80 Lake St
- 199 Franklin St
- 6 Franklin St
- 59-61 Tremont St
- 88 Hancock St
- 201 Jefferson St
- 31 Washington Park Rd
- 614 Pond St Unit 2305
- 614 Pond St Unit 1217
- 614 Pond St Unit 2406
- 15 Highland Ave
- 176 West St
- 146 Eleanor Dr
- 56 Plain St
- 55 Packard Dr
- 50 Union Place
