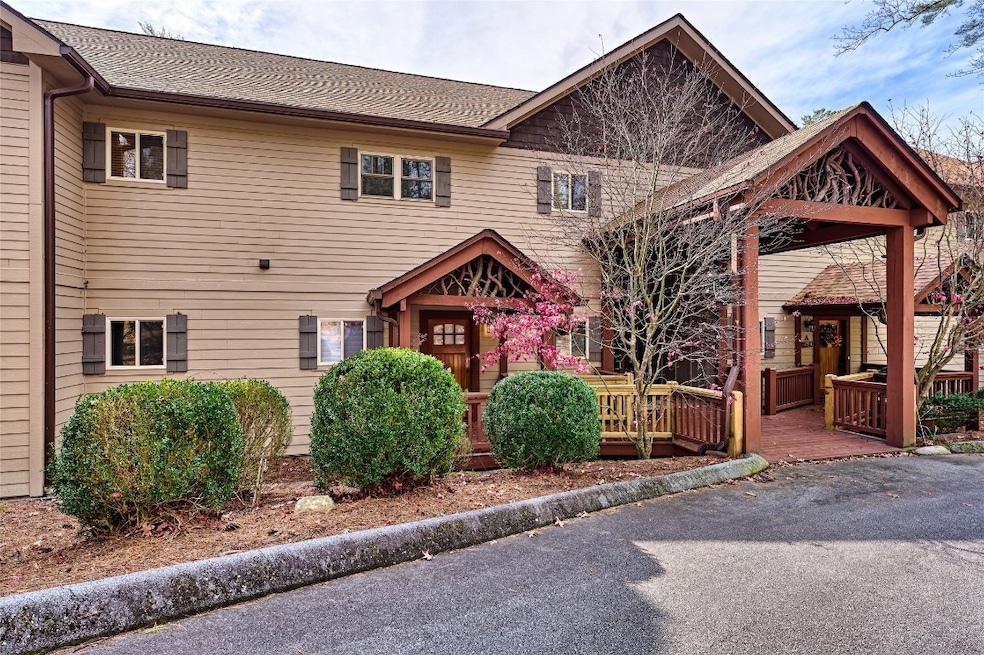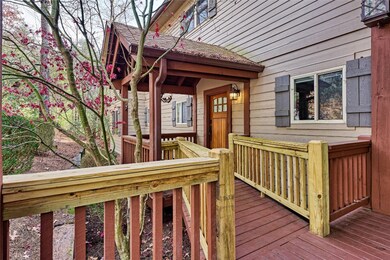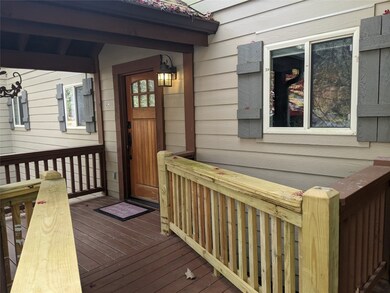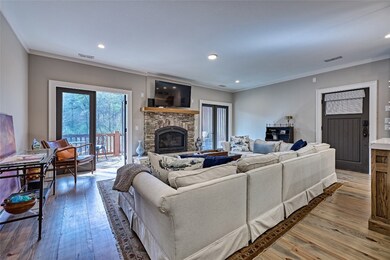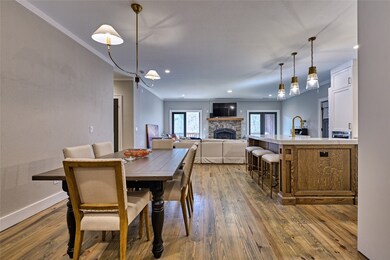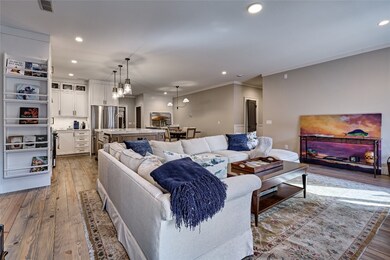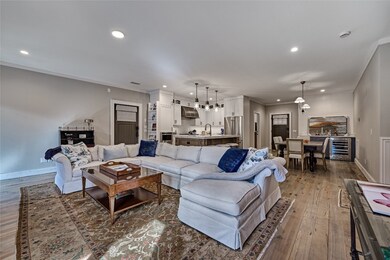74 Hampton Glen Ln Unit C Sapphire, NC 28774
Sapphire NeighborhoodEstimated payment $4,877/month
Highlights
- Ski Accessible
- Fitness Center
- Pond View
- Golf Course Community
- Home fronts a pond
- Built-In Refrigerator
About This Home
Hampton Glen Condo has undergone a complete sophisticated renovation with thoughtful Designer finishes throughout. New Kitchen features a custom hood, custom cabinetry, Cambria Quartz counters with waterfall edge, new kitchen-aid stainless steel appliances and modern light fixtures. Island for additional seating. New custom bar and wine fridge for entertaining. Brand-new screened porch off the great room captures tranquil pond views. Great room has a beautiful gas fireplace for cozy evenings. The open layout seamlessly connects the great room, sitting area, kitchen, and dining area offering a spacious and airy feel. Beautifully refinished pine floors flow throughout the home. Two Primary Suites with luxurious new bathrooms. Primary has a grandeur shower, custom vanities and private water closet. Second Suite also has an all new bath with tub/shower, beautiful tile and double vanities. Tasteful window treatments throughout. Additional conveniences include a dedicated office, a laundry room and step free access from the covered entry. Everything is located on one level, with elevator access to the oversized double-car garage for effortless coming and going. A walking path leads directly to Sapphire Valley amenities, adding to the ease and enjoyment of mountain living.
Property Details
Home Type
- Condominium
Est. Annual Taxes
- $1,904
Year Built
- Built in 2005
Lot Details
- Home fronts a pond
- Cul-De-Sac
- South Facing Home
- Cleared Lot
HOA Fees
Parking
- 2 Car Garage
- Garage Door Opener
- Circular Driveway
Home Design
- Traditional Architecture
- Entry on the 1st floor
- Shingle Roof
Interior Spaces
- 1-Story Property
- Ceiling Fan
- Living Room with Fireplace
- Screened Porch
- Pond Views
- Walk-Out Basement
- Dryer
Kitchen
- Eat-In Kitchen
- Microwave
- Built-In Refrigerator
- Dishwasher
- Kitchen Island
- Disposal
Flooring
- Wood
- Tile
Bedrooms and Bathrooms
- 2 Bedrooms
- Walk-In Closet
Utilities
- Central Heating and Cooling System
- Heat Pump System
- Propane
- Private Sewer
- Cable TV Available
Listing and Financial Details
- Assessor Parcel Number 7582-66-3206
Community Details
Overview
- Sapphire Valley Master Association
- Hampton Glen Master Assoc Association
- Hampton Glen Subdivision
- Community Lake
Amenities
- Clubhouse
Recreation
- Golf Course Community
- Tennis Courts
- Pickleball Courts
- Fitness Center
- Community Indoor Pool
- Community Spa
- Dog Park
- Trails
- Ski Accessible
Pet Policy
- Pets Allowed
Map
Home Values in the Area
Average Home Value in this Area
Tax History
| Year | Tax Paid | Tax Assessment Tax Assessment Total Assessment is a certain percentage of the fair market value that is determined by local assessors to be the total taxable value of land and additions on the property. | Land | Improvement |
|---|---|---|---|---|
| 2025 | $2,023 | $532,325 | $25,000 | $507,325 |
| 2024 | $982 | $258,395 | $25,000 | $233,395 |
| 2023 | $1,293 | $285,390 | $25,000 | $260,390 |
| 2022 | $1,293 | $285,390 | $25,000 | $260,390 |
| 2021 | $1,084 | $285,390 | $25,000 | $260,390 |
| 2020 | $1,128 | $258,980 | $25,000 | $233,980 |
| 2019 | $1,128 | $258,980 | $25,000 | $233,980 |
| 2018 | $1,128 | $258,980 | $25,000 | $233,980 |
| 2017 | $1,103 | $258,980 | $25,000 | $233,980 |
| 2015 | $1,300 | $322,800 | $25,000 | $297,800 |
| 2011 | -- | $408,020 | $50,000 | $358,020 |
Property History
| Date | Event | Price | List to Sale | Price per Sq Ft |
|---|---|---|---|---|
| 11/21/2025 11/21/25 | For Sale | $850,000 | -- | -- |
Purchase History
| Date | Type | Sale Price | Title Company |
|---|---|---|---|
| Warranty Deed | $539,000 | -- | |
| Warranty Deed | -- | None Available | |
| Warranty Deed | -- | First Title & Escrow | |
| Trustee Deed | $245,000 | None Available |
Mortgage History
| Date | Status | Loan Amount | Loan Type |
|---|---|---|---|
| Previous Owner | $5,000,000 | Credit Line Revolving |
Source: Highlands-Cashiers Board of REALTORS®
MLS Number: 1002254
APN: 7582-66-3206
- 111 Scotch Highlands Loop
- 5 Springs Way
- 256 Scotch Highlands Loop
- 68 On the Rocks
- 146 Scotch Highlands Loop
- 63 Indian Summer Ln Unit A
- 158 River Run Unit 1852
- 298 Pine Forest Rd
- 155 Springs Way
- 43 Ledgeview Rd
- 222 High Rock Vista
- 59/60 Tuttle Mink Trail
- Lt 79 Tuttle Mink Trail
- 1 Judgement Way
- 38 Loblolly Ln
- 325 Country Club Estates Dr
- 343 Ledgeview Rd
- 212 Ivorybill Way
- 3 Big Granite Trail
- 333 Round Hill Rd
- 1379 Trays Island Rd
- 161 Old Transylvania Turnpike Unit ID1264146P
- 623 Buggy Barn Rd Unit ID1352860P
- 260 Allison Hill Rd
- 21 Idylwood Dr
- 36 Peak Dr
- 55 Alta View Dr
- 47 Legacy Ln
- 29 Teaberry Rd Unit B
- 38 Westside Dr
- 22 Fair Friend Cir
- 35 Grad House Ln
- 966 Gibson Rd
- 154 Mashburn Branch Cove Rd
- 826 Summit Ridge Rd
- 328 Possum Trot Trail
- 120 Jaderian Mountain Rd
- 33 Jaderian Mountain Rd
- 125 Berry Mountain Rd
- 608 Flowers Gap Rd
