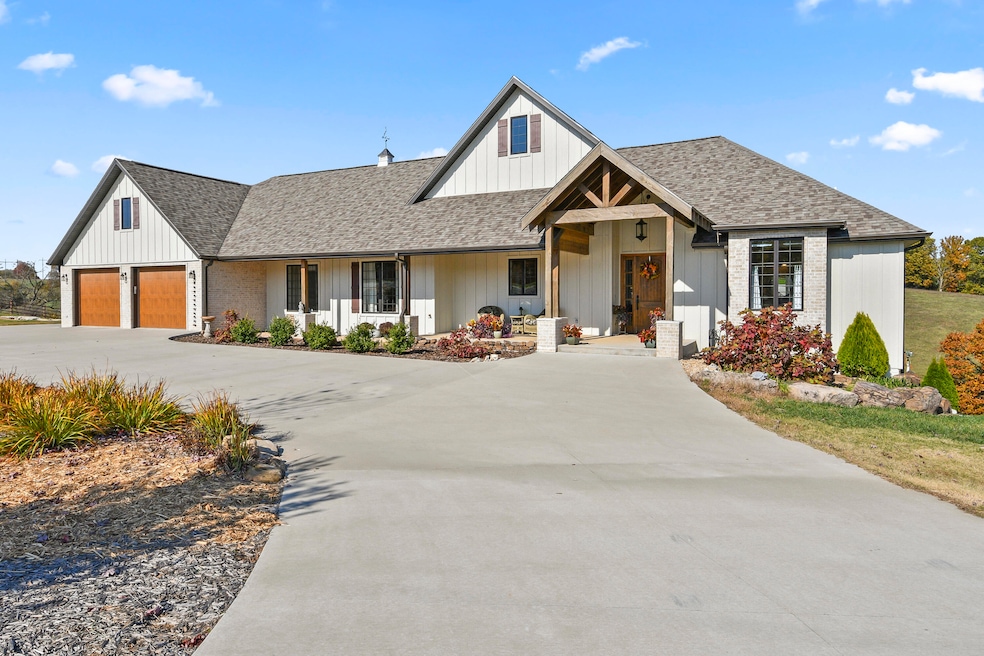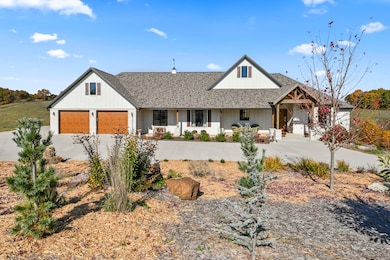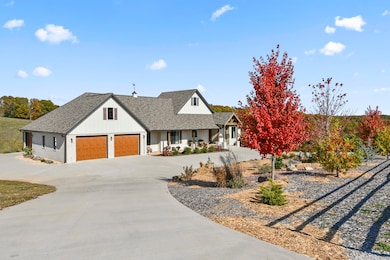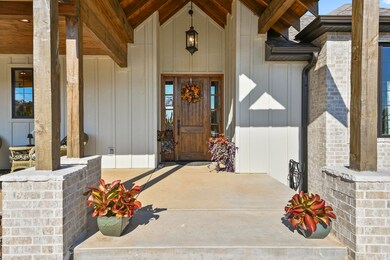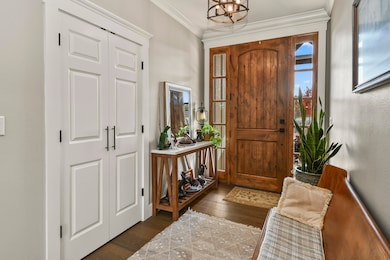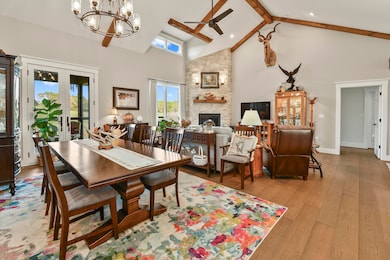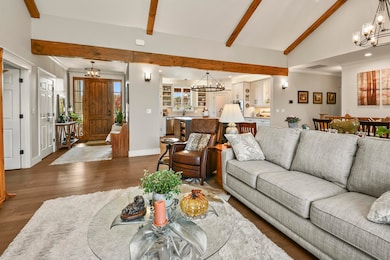74 Hh-20 Galena, MO 65656
Estimated payment $9,291/month
Highlights
- Horses Allowed On Property
- Deck
- Multiple Fireplaces
- 31 Acre Lot
- Pond
- Freestanding Bathtub
About This Home
GREEN ACRES IS THE PLACE TO BE! Farm livin really is the life for you ---- only this isn't Hooterville! Enjoy the perfect blend of country privacy and city convenience with all paved roads leading right to your door. As you meander down the asphalt drive, take in the beauty of 31 m/l rolling acres, dotted with two tranquil ponds and enclosed by welded steel pipe fencing -- ideal for cattle, horses, a hobby farm or simply soaking in the serenity. A metal hay barn (84 X 60) with tack/storage room) and a metal shop (30 X 40) with concrete floors, electricity and heat. AND THEN WE FIND THE SHOWSTOPPING HOME that's just three years young and offering over 3,700 square feet of luxury living. Exterior combines LP Smart Side Diamond Kote and brick for a stunning effect. Step inside through the welcoming beamed entry into a foyer with stunning countryside views. The living room features a vaulted beamed ceiling, floor-to-ceiling stone fireplace (vented propane) and expansive windows that fill the space with light and scenery. The open floor plan flows effortlessly into a chef's dream kitchen, highlighted by a 5' X 7' matte granite island with seating, prep sink, five-burner induction cooktop and abundant workspace. Elegant cabinetry combines open shelving, glass fronts and solid doors, all illuminated by over, under and interior cabinet lighting -- perfect for showcasing your treasures. Two walk-in pantries flank the sink area (one currently being used as a small office). Step out to the large screened deck with its tongue-and-groove ceiling and enjoy peaceful mornings or golden sunsets over the rolling pastures. The primary suite is a true retreat with open deck access. French door walk-in closet, curbless tile shower, freestanding soaking tub, large linen closet and spacious raised double vanity. Down the hall, you'll discover two additional large bedrooms, a 3/4 bath, laundry and mud room, plus a flex space currently used as a sewing center. The oversized, zero-entry, three-car garage wired for EV charger is a dream. Most interior doorways are 36" wide. New roof and gutters installed in 2025 due to hail damage. Making your way down the stately stairway to the lower level, you'll be met by the generously sized family room with another floor-to-ceiling brick and stone vented propane fireplace. Two additional bedrooms, a full bath and huge mechanical/storage area complete the picture. All this tranquility, yet just 12 minutes to shopping, dining, grocery and medical care, and only 30 minutes to Branson. Come see where luxury meets laid-back country living -- YOUR Green Acres dream awaits at 74 Hunters Drive.
Listing Agent
ReeceNichols -Kimberling City License #2004034315 Listed on: 11/17/2025

Home Details
Home Type
- Single Family
Est. Annual Taxes
- $5,553
Year Built
- Built in 2022
Lot Details
- 31 Acre Lot
- Property fronts a county road
- Pipe Fencing
- Lot Has A Rolling Slope
- Cleared Lot
Parking
- 3 Car Attached Garage
Home Design
- Raised Ranch Architecture
- Brick Exterior Construction
- Press Board Siding
- Hardboard
Interior Spaces
- 4,596 Sq Ft Home
- Crown Molding
- Beamed Ceilings
- Cathedral Ceiling
- Ceiling Fan
- Multiple Fireplaces
- Fireplace Features Blower Fan
- Stone Fireplace
- Brick Fireplace
- Propane Fireplace
- Double Pane Windows
- Blinds
- Drapes & Rods
- Mud Room
- Entrance Foyer
- Family Room with Fireplace
- Living Room with Fireplace
- Screened Porch
Kitchen
- Convection Oven
- Built-In Electric Oven
- Electric Cooktop
- Microwave
- Dishwasher
- Kitchen Island
- Granite Countertops
- Disposal
Flooring
- Engineered Wood
- Carpet
- Tile
Bedrooms and Bathrooms
- 5 Bedrooms
- Primary Bedroom on Main
- Walk-In Closet
- 3 Full Bathrooms
- Freestanding Bathtub
- Soaking Tub
- Walk-in Shower
Laundry
- Laundry Room
- Dryer
- Washer
Partially Finished Basement
- Walk-Out Basement
- Basement Fills Entire Space Under The House
- Interior Basement Entry
- Bedroom in Basement
Home Security
- Carbon Monoxide Detectors
- Fire and Smoke Detector
Accessible Home Design
- Accessible Full Bathroom
- Visitor Bathroom
- Grip-Accessible Features
- Accessible Bedroom
- Accessible Common Area
- Accessible Hallway
- Accessible Closets
- Accessible Doors
- Accessible Entrance
Outdoor Features
- Property is near a pond
- Pond
- Deck
- Screened Patio
- Outbuilding
Schools
- Reeds Spring Elementary School
- Reeds Spring High School
Utilities
- Forced Air Zoned Heating and Cooling System
- Dual Heating Fuel
- Heating System Uses Propane
- Heat Pump System
- Private Company Owned Well
- Electric Water Heater
- Water Softener is Owned
- Septic Tank
- TV Antenna
Additional Features
- Pasture
- Horses Allowed On Property
Community Details
- No Home Owners Association
- Not In List: Stone Subdivision
- Electric Vehicle Charging Station
Listing and Financial Details
- Assessor Parcel Number 08-8.0-28-000-000-006.010 & 012
Map
Home Values in the Area
Average Home Value in this Area
Property History
| Date | Event | Price | List to Sale | Price per Sq Ft |
|---|---|---|---|---|
| 11/17/2025 11/17/25 | For Sale | $1,675,000 | -- | $364 / Sq Ft |
Source: Southern Missouri Regional MLS
MLS Number: 60310074
- 141 State Highway Hh
- 000 Danica Ln
- 44 Centinnial Ln
- 241 Weeping Willow Ln
- 242 Weeping Willow Ln
- 186 Carico Rd
- 1496 State Highway Y
- 287 Oak Grove Ln
- 1201 Railey Creek Rd
- 20 Hardin Hills Dr
- 128 Thundering Pines Ln(new Build)
- 35 Wolves Ln
- 57 Zachs Ct
- 000 Rainbow Hills Subdivision
- 10 Pot o Gold Ln
- 21891 Main St
- 923 Carico Rd
- 100 Micahs Crossing
- 22172 Main St
- 22178 Main St
- 17483 Business 13
- 38 Lantern Bay Ln Unit 4
- 136 Kimberling City Ctr Ln
- 136 Kimberling City Ctr Ln
- 3 Treehouse Ln Unit 3
- 2040 Indian Point Rd Unit 12
- 2040 Indian Point Rd Unit 14
- 710 Hilltop Vista Rd
- 235 Ozark Mountain Resort Dr Unit 48
- 235 Ozark Mountain Resort Dr Unit 47
- 320 Toni Ln Unit D
- 2404 Victor Church Rd Unit ID1295566P
- 2907 Vineyards Pkwy Unit 4
- 3515 Arlene Dr
- 3524 Keeter St
- 360 Schaefer Dr
- 300 Schaefer Dr
- 300 Francis St
- 245 Jess-Jo Pkwy Unit ID1267909P
- 245 Jess-Jo Pkwy Unit ID1267887P
