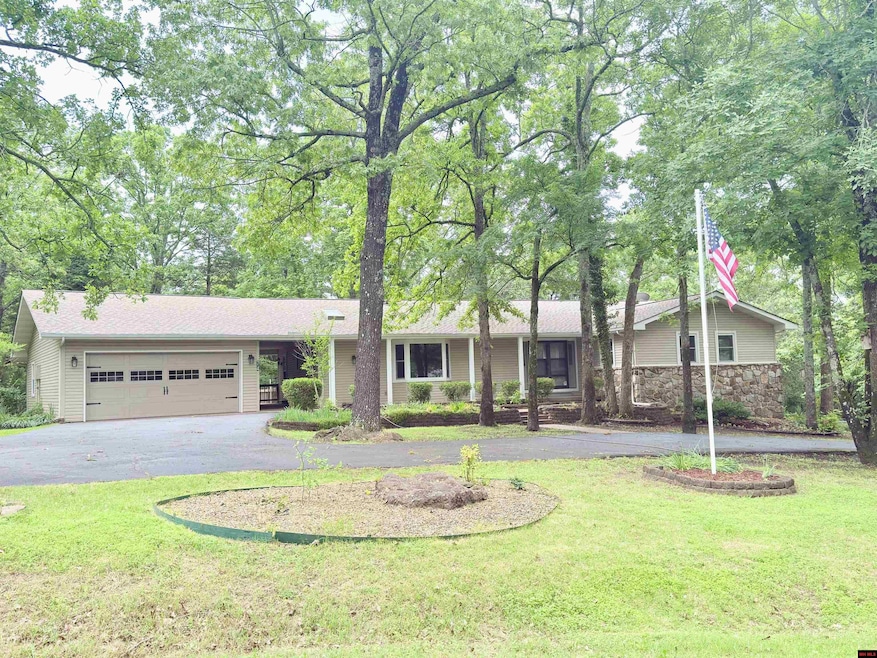74 Hourglass Dr Midway, AR 72651
Estimated payment $2,151/month
Highlights
- View of Trees or Woods
- Open Floorplan
- Wooded Lot
- Pinkston Middle School Rated A-
- Deck
- Sun or Florida Room
About This Home
Discover this charming 3-bedroom, 2 1⁄2 bath home, beautifully remodeled & nestled on a spacious .77-acre m/l wooded lot. The kitchen features maple cabinets, granite countertops, & a walk-in pantry, with a cozy breakfast nook for casual dining. Enjoy expansive living spaces, including a dining area, living room & family room, all with new vinyl plank flooring, fresh paint & enhanced by skylights that fill the home w/natural light. The primary bedroom features a walk-in closet, custom tile shower in the adjoining bath plus new carpeting throughout all the bedrooms adding a touch warmth. The all-seasons room is a delightful extension of the home with large windows to enjoy year-round views. Step outside to your private oasis with a 15 x 16 wooden deck, beautifully landscaped yard, fenced-in backyard, and a designated dog run. The property includes 2 workshops, a 2-car garage, & ample storage, including a walk-out partial basement. Experience the perfect blend of serene living.
Home Details
Home Type
- Single Family
Est. Annual Taxes
- $1,963
Lot Details
- 0.77 Acre Lot
- Lot Dimensions are 225x149x225x149
- Chain Link Fence
- Wooded Lot
Home Design
- Vinyl Siding
- Stone Exterior Construction
Interior Spaces
- 2,169 Sq Ft Home
- 1-Story Property
- Open Floorplan
- Ceiling Fan
- Double Pane Windows
- Entrance Foyer
- Family Room with Fireplace
- Living Room
- Dining Room
- Den
- Workshop
- Sun or Florida Room
- First Floor Utility Room
- Washer and Dryer Hookup
- Storage Room
- Views of Woods
Kitchen
- Breakfast Room
- Walk-In Pantry
- Electric Range
- Range Hood
- Microwave
- Dishwasher
Flooring
- Carpet
- Tile
- Vinyl
Bedrooms and Bathrooms
- 3 Bedrooms
- Walk-In Closet
Unfinished Basement
- Walk-Out Basement
- Partial Basement
- Crawl Space
Parking
- 2 Car Attached Garage
- Garage on Main Level
- Garage Door Opener
Outdoor Features
- Deck
- Covered Patio or Porch
- Outbuilding
Utilities
- Central Heating and Cooling System
- Wood Insert Heater
- Heat Pump System
- Electric Water Heater
- Septic System
- Cable TV Available
Community Details
- Greenwood Subdivision
Listing and Financial Details
- Assessor Parcel Number 002-04906-000
Map
Home Values in the Area
Average Home Value in this Area
Tax History
| Year | Tax Paid | Tax Assessment Tax Assessment Total Assessment is a certain percentage of the fair market value that is determined by local assessors to be the total taxable value of land and additions on the property. | Land | Improvement |
|---|---|---|---|---|
| 2024 | $1,963 | $44,950 | $3,500 | $41,450 |
| 2023 | $311 | $44,950 | $3,500 | $41,450 |
| 2022 | $105 | $44,950 | $3,500 | $41,450 |
| 2021 | $373 | $34,890 | $3,500 | $31,390 |
| 2020 | $1,148 | $34,890 | $3,500 | $31,390 |
| 2019 | $1,166 | $34,890 | $3,500 | $31,390 |
| 2018 | $1,349 | $34,890 | $3,500 | $31,390 |
| 2017 | $1,122 | $34,890 | $3,500 | $31,390 |
| 2016 | $1,104 | $34,900 | $3,500 | $31,400 |
| 2015 | $1,246 | $34,900 | $3,500 | $31,400 |
| 2014 | $1,104 | $34,900 | $3,500 | $31,400 |
Property History
| Date | Event | Price | Change | Sq Ft Price |
|---|---|---|---|---|
| 09/02/2025 09/02/25 | Price Changed | $372,900 | -1.8% | $172 / Sq Ft |
| 06/30/2025 06/30/25 | Price Changed | $379,900 | -2.3% | $175 / Sq Ft |
| 05/20/2025 05/20/25 | For Sale | $389,000 | +194.7% | $179 / Sq Ft |
| 06/26/2012 06/26/12 | Sold | $132,000 | -8.9% | $61 / Sq Ft |
| 05/09/2012 05/09/12 | Pending | -- | -- | -- |
| 01/29/2012 01/29/12 | For Sale | $144,900 | -- | $67 / Sq Ft |
Purchase History
| Date | Type | Sale Price | Title Company |
|---|---|---|---|
| Warranty Deed | $132,000 | Lenders Title Company | |
| Interfamily Deed Transfer | -- | None Available | |
| Warranty Deed | -- | -- | |
| Deed | $130,000 | -- |
Mortgage History
| Date | Status | Loan Amount | Loan Type |
|---|---|---|---|
| Previous Owner | $137,130 | VA |
Source: Mountain Home MLS (North Central Board of REALTORS®)
MLS Number: 131479
APN: 002-04906-000
- Lot 45 Hourglass Dr
- 353 High Ridge Cir
- 401 High Ridge Cir
- 1955 Hwy 178 W
- 99 Anchor Ct
- 1796 Hwy 178
- 1637 Hwy 178 W
- 263 South St
- Lot 16 and 17 South St
- LOTS 16 & 17 South St
- 1492 Hwy 178 W
- 19 Golden Acre Place
- 202 Cripple Creek Dr
- 462 Howard Creek Rd
- 19 Fawn Ridge Dr
- 16 Golden Acre Rd
- 1281 Hwy 178 W
- 887 Cabin 11 Howard Creek Rd
- 887 Cabin 12 Howard Creek Rd
- 887 Howard Creek Rd Unit Cabin 15







