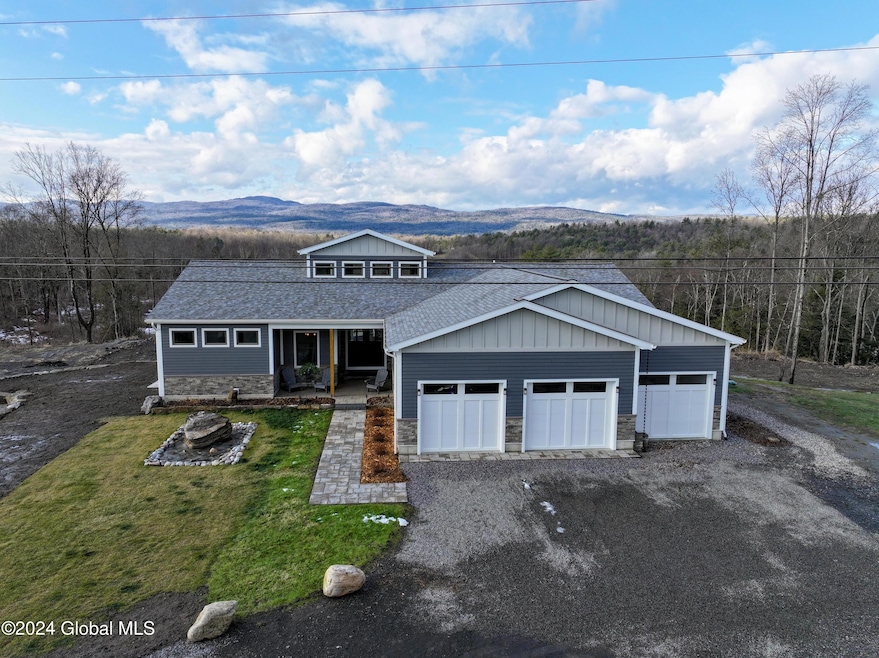
74 Hyatt Ln Whitehall, NY 12887
Estimated payment $5,116/month
Highlights
- Skyline View
- Deck
- 2-Story Property
- 5 Acre Lot
- Mountainous Lot
- Cathedral Ceiling
About This Home
This 2022 Hillside ranch on 5 acres offers breathtaking views of NY & VT mountains from 1000 sq ft balcony deck or from inside this 4100 sq ft home with 6 sliders, & many windows. Custom kitchen offers a large island with seating for 6, Cambria Counter tops throughout, walk in pantry! Open concept living room, entrance area w/ vaulted ceilings make this area great to entertain. There are 4 bedrooms with walk-in closets and 4 custom ceramic tile bathrooms. A family room, a game room, a workshop area and plenty of storage add to this homes extras. In addition there is 38x28 3 car garage with oversized insulated garage doors & WIFI controlled remote doors. Come see the amazing landscaped stone walls. The attention to detail this home offers and so close to Lake Champlain and Vermont
Home Details
Home Type
- Single Family
Est. Annual Taxes
- $5,945
Year Built
- Built in 2022 | Remodeled
Lot Details
- 5 Acre Lot
- Lot Dimensions are 524x421
- Property fronts a private road
- Landscaped
- Mountainous Lot
- Property is zoned Single Residence
Parking
- 3 Car Attached Garage
- Heated Garage
- Workshop in Garage
- Garage Door Opener
Property Views
- Skyline
- Woods
- Mountain
Home Design
- 2-Story Property
- Permanent Foundation
- Shingle Roof
- Wood Siding
Interior Spaces
- Cathedral Ceiling
- Paddle Fans
- Electric Fireplace
- Window Treatments
- Sliding Doors
- Family Room
- Living Room with Fireplace
- Home Office
- Game Room
Kitchen
- Microwave
- Dishwasher
- Kitchen Island
- Stone Countertops
Flooring
- Laminate
- Ceramic Tile
- Vinyl
Bedrooms and Bathrooms
- 4 Bedrooms
- Walk-In Closet
- Bathroom on Main Level
- 4 Full Bathrooms
- Ceramic Tile in Bathrooms
Laundry
- Laundry Room
- Laundry on main level
- Washer and Dryer
Finished Basement
- Heated Basement
- Walk-Out Basement
- Basement Fills Entire Space Under The House
- Interior and Exterior Basement Entry
Home Security
- Carbon Monoxide Detectors
- Fire and Smoke Detector
Eco-Friendly Details
- Air Purifier
Outdoor Features
- Deck
- Covered Patio or Porch
- Exterior Lighting
- Shed
Schools
- Whitehall Elementary School
- Whitehall High School
Utilities
- Forced Air Zoned Heating and Cooling System
- Heating System Uses Propane
- Heating System Powered By Owned Propane
- 200+ Amp Service
- Septic Tank
Community Details
- No Home Owners Association
Listing and Financial Details
- Legal Lot and Block 4.005 / 1
- Assessor Parcel Number 535289 78.-1-4.5 01
Map
Home Values in the Area
Average Home Value in this Area
Property History
| Date | Event | Price | Change | Sq Ft Price |
|---|---|---|---|---|
| 06/09/2025 06/09/25 | For Sale | $849,900 | -- | $340 / Sq Ft |
Similar Home in Whitehall, NY
Source: Global MLS
MLS Number: 202519188
- 92 Morse Ln
- 9 Beckett Rd
- 2396 County Route 12
- 2368 County Route 12
- 415 Upper Turnpike
- 13 Rathbunville Ln
- L1 Rathbunville Ln
- 0 Beckett Rd Unit 151938
- 1710 Truthville Rd
- 8 Fourth Ave
- 11 4th Ave
- 118 S Williams St
- 13 Morgans Ln
- 12 3rd Ave
- L4.1 Riverside Dr
- 212 Broadway
- 199 County Route 18
- 11 Blinn St
- 11208 State Route 22
- 198 Broadway
- 11208 State Route 22
- 102 Broadway Unit 3
- 36-38 Main St Unit 3 Rear
- 85 Main St
- 12 Seneca Dr
- 8 Geer Rd
- 31 Safford Rd
- 29 Sunrise Ln
- 140 Cronin Rd
- 14 Maple St Unit 1
- 209 Ottawa St
- 565 Bay Rd Unit 12
- 8 Meadow Ln
- 45 Gage Rd Unit 202
- 38 Haskell Ave Unit 1
- 306 Marble St Unit 1
- 306 Marble St Unit 2
- 326 Main St
- 23 Dix Ave Unit 2 Bedroom Apartment
- 8 William St Unit 2






