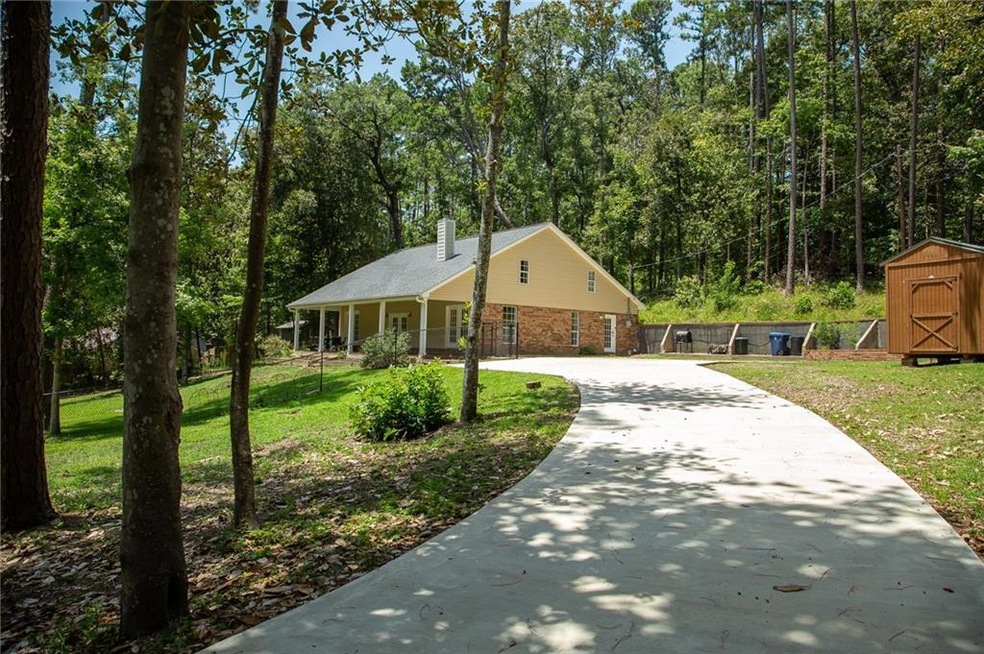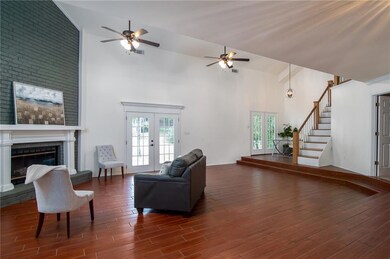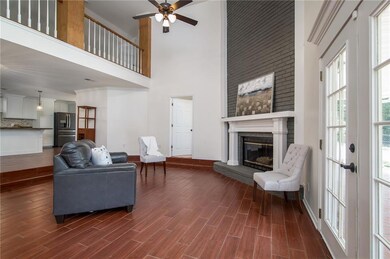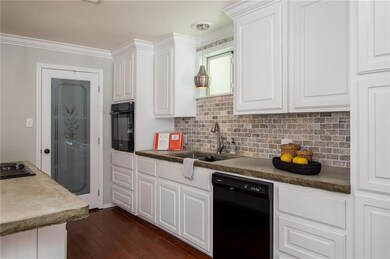
Highlights
- Vaulted Ceiling
- Patio
- Central Heating and Cooling System
- Porch
- Shed
- 1-minute walk to Kincaid Recreation Area
About This Home
As of March 2023This home is a true Southern Acadian style with an oversized front porch leading you into a sunken open living area with towering vaulted ceilings, open to a delightful kitchen with amazing natural light and custom finishes. Designated reading nook/office space and kitchen are all open to the central living area. Each bedroom has a private bath and walk-in closets. One full bath downstairs serves as a functional powder room for guests, accessed from the kitchen area, while maintaining the privacy of the adjacent bedroom. Downstairs, the oversized master is highlighted by a beautiful custom bath and a private patio area for enjoying an evening outdoors. 2 bedrooms are downstairs and the 3rd is upstairs with private bath and a huge bonus loft overlooking the living area. Outdoors enjoy a large fenced front yard, new paved driveway, a new storage shed and additional space along retaining wall for storage or container gardens. Home has a new roof, gutters, zoned a/c and Ring door system.
Last Agent to Sell the Property
ZB Realty LLC License #GCLRA:995693695 Listed on: 10/06/2022
Home Details
Home Type
- Single Family
Est. Annual Taxes
- $2,232
Lot Details
- 1.15 Acre Lot
- Lot Dimensions are 212x238
- Chain Link Fence
Parking
- Driveway
Home Design
- Slab Foundation
- Shingle Roof
- Vinyl Siding
Interior Spaces
- 2,542 Sq Ft Home
- 2-Story Property
- Vaulted Ceiling
- Wood Burning Fireplace
Kitchen
- Oven or Range
- Cooktop
- Dishwasher
Bedrooms and Bathrooms
- 3 Bedrooms
- 3 Full Bathrooms
Eco-Friendly Details
- Energy-Efficient Windows
- Energy-Efficient Insulation
Outdoor Features
- Patio
- Shed
- Porch
Utilities
- Central Heating and Cooling System
- Septic System
- Internet Available
Community Details
- Kisatchie Hills Subd Subdivision
Listing and Financial Details
- Assessor Parcel Number 3405105465000901
Ownership History
Purchase Details
Home Financials for this Owner
Home Financials are based on the most recent Mortgage that was taken out on this home.Purchase Details
Home Financials for this Owner
Home Financials are based on the most recent Mortgage that was taken out on this home.Purchase Details
Home Financials for this Owner
Home Financials are based on the most recent Mortgage that was taken out on this home.Purchase Details
Home Financials for this Owner
Home Financials are based on the most recent Mortgage that was taken out on this home.Similar Homes in Boyce, LA
Home Values in the Area
Average Home Value in this Area
Purchase History
| Date | Type | Sale Price | Title Company |
|---|---|---|---|
| Deed | $280,000 | United Title | |
| Deed | -- | None Available | |
| Deed | $85,900 | Stewart Title | |
| Cash Sale Deed | $165,000 | None Available |
Mortgage History
| Date | Status | Loan Amount | Loan Type |
|---|---|---|---|
| Open | $288,878 | VA | |
| Closed | $286,440 | VA | |
| Previous Owner | $211,758 | VA | |
| Previous Owner | $214,165 | VA | |
| Previous Owner | $214,515 | VA | |
| Previous Owner | $125,000 | Commercial | |
| Previous Owner | $171,173 | New Conventional | |
| Previous Owner | $131,750 | Credit Line Revolving | |
| Previous Owner | $1,000,000 | Credit Line Revolving |
Property History
| Date | Event | Price | Change | Sq Ft Price |
|---|---|---|---|---|
| 03/20/2023 03/20/23 | Sold | -- | -- | -- |
| 02/13/2023 02/13/23 | Pending | -- | -- | -- |
| 10/06/2022 10/06/22 | For Sale | $280,000 | +33.3% | $110 / Sq Ft |
| 04/13/2018 04/13/18 | Sold | -- | -- | -- |
| 03/12/2018 03/12/18 | Pending | -- | -- | -- |
| 12/22/2017 12/22/17 | For Sale | $210,000 | -- | $83 / Sq Ft |
Tax History Compared to Growth
Tax History
| Year | Tax Paid | Tax Assessment Tax Assessment Total Assessment is a certain percentage of the fair market value that is determined by local assessors to be the total taxable value of land and additions on the property. | Land | Improvement |
|---|---|---|---|---|
| 2024 | $2,232 | $25,800 | $3,200 | $22,600 |
| 2023 | $2,242 | $25,800 | $3,200 | $22,600 |
| 2022 | $2,581 | $21,000 | $3,200 | $17,800 |
| 2021 | $2,560 | $21,000 | $3,200 | $17,800 |
| 2020 | $2,559 | $21,000 | $3,200 | $17,800 |
| 2019 | $2,353 | $19,300 | $3,200 | $16,100 |
| 2018 | $1,194 | $17,800 | $3,200 | $14,600 |
| 2017 | $3,052 | $17,800 | $3,200 | $14,600 |
| 2016 | $3,052 | $17,800 | $3,200 | $14,600 |
| 2015 | $2,829 | $16,500 | $3,000 | $13,500 |
| 2014 | $2,829 | $16,500 | $3,000 | $13,500 |
| 2013 | $2,833 | $16,500 | $3,000 | $13,500 |
Agents Affiliated with this Home
-
Alicia Sweat

Seller's Agent in 2023
Alicia Sweat
ZB Realty LLC
(318) 623-6686
171 Total Sales
-
Chad Bordelon

Buyer's Agent in 2023
Chad Bordelon
LATTER AND BLUM Central Realty LLC
(318) 308-8893
89 Total Sales
-
B
Seller's Agent in 2018
BILL LEATHERMAN
KELLER WILLIAMS REALTY CENLA PARTNERS
-
D
Buyer's Agent in 2018
DAVID BECKHAM
REALTY EXECUTIVES OF ALEXANDRIA
Map
Source: Greater Central Louisiana REALTORS® Association
MLS Number: 169683
APN: 34-051-05465-0009
- 143 J D's Point
- 0 Magnolia Ridge Lot 7 Rd
- 0 Nanette Lot 17 Dr
- 0 Ln Unit 2486992
- 184 Amelia Ln
- 0 Lake Point Dr Unit 2511377
- 0 Nanette Lot 16 Dr
- 0 Amelia Lot 14 Ln Unit 2487037
- 0 Amelia Lot 15 Ln Unit 2487036
- 0 Ln Unit 2486976
- 135 Kincaid Ln
- 124 Abby Ln
- 133 Abby Ln
- 245 White Oak Dr
- 0 White Oak Dr Unit 2512307
- 4520 Navy's Way Rd
- 0 Navy's Unit LOT 26 170388
- 0 Navy's Unit LOT 2 170383
- 0 Navy's Unit LOT 1 170382
- 7 Navy’s Way Rd






