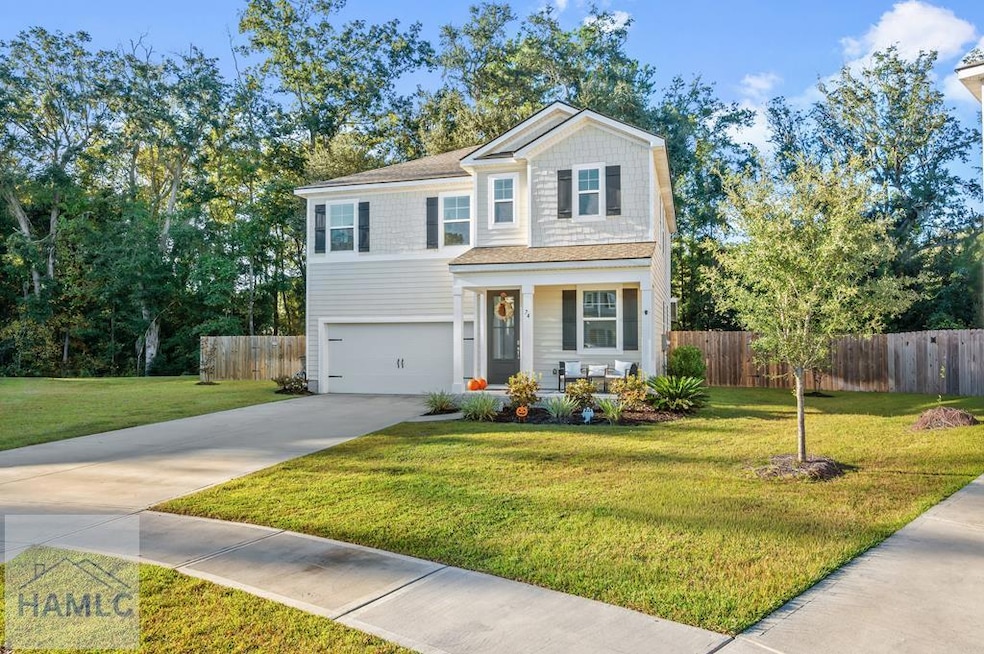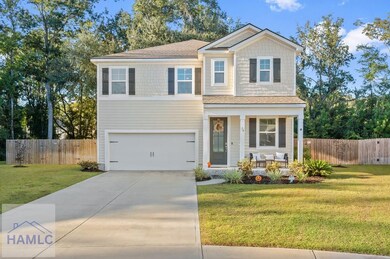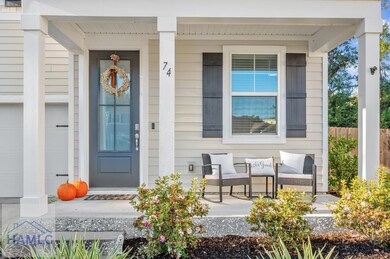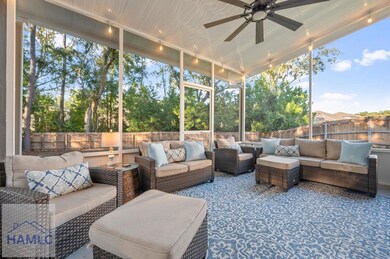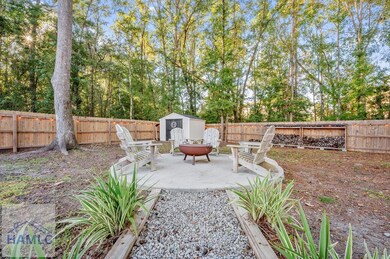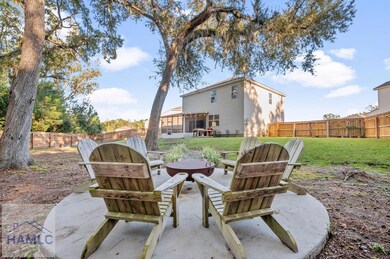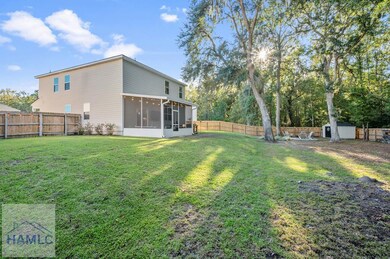74 Knotty Ct Richmond Hill, GA 31324
Estimated payment $2,466/month
Highlights
- Wooded Lot
- Traditional Architecture
- Cul-De-Sac
- Frances Meeks Elementary School Rated A-
- Community Pool
- Porch
About This Home
PRICED TO SELL!! Relax on the charming front porch OR head to the dream backyard! Spacious private retreat features screened porch with extension for your master griller & fire pit area. Privacy fence with ambient lighting backs up to woods. Charming front entry leads to open concept main living area with owner added premium upgrades throughout. Custom shelving, board & batten details, finished garage floor, dedicated laundry upgraded with style & functionality. LVP flooring main level, built in bar, granite counters, kitchen island, designer backsplash, stainless appliances. Smart home technology. Sprinklers. Precious nursery upstairs near spacious Main Bedroom with walk in closets, double vanities. Remote controlled ceiling fans. Storage shed. Near new Richmond Hill schools, convenient access to 1-95. Short drive to GA beaches, downtown Savannah, Ports, Hunter Army & Ft. Stewart. Get in before the holidays & FALL FOOTBALL palooza begins. Move in ready.
Listing Agent
Keller Williams Realty Coastal Area Partners Brokerage Phone: 9123565001 License #403382 Listed on: 10/16/2025

Home Details
Home Type
- Single Family
Est. Annual Taxes
- $3,499
Year Built
- 2022
Lot Details
- 0.3 Acre Lot
- Cul-De-Sac
- Privacy Fence
- Back Yard Fenced
- Level Lot
- Irrigation
- Wooded Lot
Parking
- 2 Car Attached Garage
- Driveway
Home Design
- Traditional Architecture
- Slab Foundation
- Wood Frame Construction
- Shingle Roof
- Ridge Vents on the Roof
- Composite Building Materials
Interior Spaces
- 2,059 Sq Ft Home
- 2-Story Property
- Shelving
- Sheet Rock Walls or Ceilings
- Ceiling Fan
- Recessed Lighting
- Double Pane Windows
- Entrance Foyer
- Combination Kitchen and Dining Room
- Pull Down Stairs to Attic
- Home Security System
- Washer and Dryer Hookup
Kitchen
- Electric Oven
- Self-Cleaning Oven
- Electric Range
- Microwave
- Dishwasher
- Kitchen Island
- Trash Compactor
Flooring
- Carpet
- Tile
- Luxury Vinyl Tile
Bedrooms and Bathrooms
- 4 Bedrooms
- Primary Bedroom Upstairs
- Walk-In Closet
- Dual Vanity Sinks in Primary Bathroom
- Primary Bathroom includes a Walk-In Shower
Eco-Friendly Details
- Certified Good Cents
- Energy-Efficient Insulation
Outdoor Features
- Screened Patio
- Outbuilding
- Porch
Utilities
- Central Heating and Cooling System
- Underground Utilities
- Electric Water Heater
- Cable TV Available
Listing and Financial Details
- Assessor Parcel Number 05700107111
Community Details
Overview
- Property has a Home Owners Association
- Association fees include maintenance common area
- Watergrass Subdivision
- The community has rules related to covenants, conditions, and restrictions
Recreation
- Community Playground
- Community Pool
Map
Home Values in the Area
Average Home Value in this Area
Tax History
| Year | Tax Paid | Tax Assessment Tax Assessment Total Assessment is a certain percentage of the fair market value that is determined by local assessors to be the total taxable value of land and additions on the property. | Land | Improvement |
|---|---|---|---|---|
| 2024 | $3,499 | $144,280 | $28,000 | $116,280 |
| 2023 | $3,480 | $138,480 | $28,000 | $110,480 |
| 2022 | $503 | $21,000 | $21,000 | $0 |
Property History
| Date | Event | Price | List to Sale | Price per Sq Ft | Prior Sale |
|---|---|---|---|---|---|
| 11/10/2025 11/10/25 | Price Changed | $412,500 | -0.6% | $200 / Sq Ft | |
| 10/16/2025 10/16/25 | For Sale | $415,000 | +16.6% | $202 / Sq Ft | |
| 09/29/2022 09/29/22 | Sold | $355,990 | 0.0% | $180 / Sq Ft | View Prior Sale |
| 05/25/2022 05/25/22 | Pending | -- | -- | -- | |
| 05/25/2022 05/25/22 | Price Changed | $355,990 | +2.3% | $180 / Sq Ft | |
| 05/25/2022 05/25/22 | For Sale | $347,990 | -- | $176 / Sq Ft |
Purchase History
| Date | Type | Sale Price | Title Company |
|---|---|---|---|
| Limited Warranty Deed | $355,490 | -- |
Mortgage History
| Date | Status | Loan Amount | Loan Type |
|---|---|---|---|
| Open | $265,490 | New Conventional |
Source: Hinesville Area Board of REALTORS®
MLS Number: 163482
APN: 057-00-107-111
- 232 Coby Ln
- 220 James Dr
- 60 Knotty Ct
- 483 Wedge Cir
- 193 Wexford Dr
- 147 Wexford Dr
- 311 Coby Ln
- 296 Beecher Dr
- 745 Highland Cir
- 188 Monterey Loop
- 210 Monterey Loop
- 807 Highland Cir
- 86 Sandy Bend Dr
- 445 Highland Cir
- 70 Wicklow Dr
- 284 Highland Cir
- 160 Ainsdale Dr
- 889 Highland Cir
- The Savannah Plan at McAllister Pointe
- The Stonecrest Plan at McAllister Pointe
- 26 Knotty Ct
- 41 Gypsea Ln
- 655 Charlies Rd Unit ID1244812P
- 30 Coleman Ct
- 134 Ainsdale Dr
- 58 Twin Oaks Dr
- 74 Horizon Ln
- 89 Bellasera Way
- 153 Memory Ln
- 360 Waverly Ln
- 503 Waybridge Way
- 155 Old Field Run
- 240 Logging Hill Dr
- 29 Franklin Cut
- 19 Hogan Dr
- 145 Nettleton Ln
- 67 Hogan Dr
- 75 Dove Drake Dr
- 163 Hogan Dr
- 580 Waybridge Way
