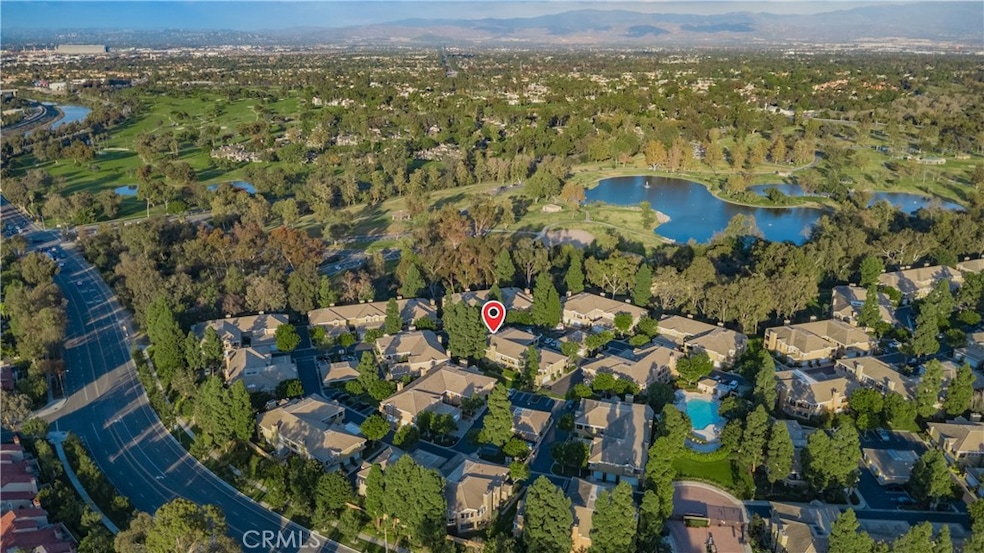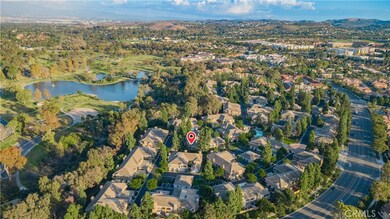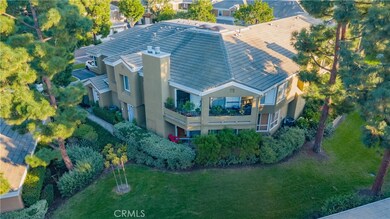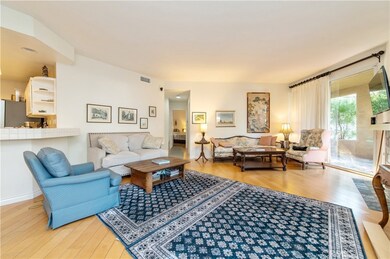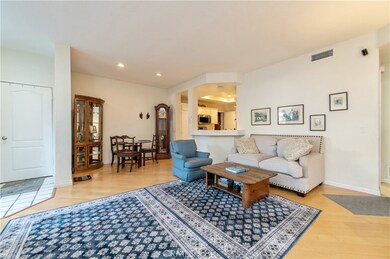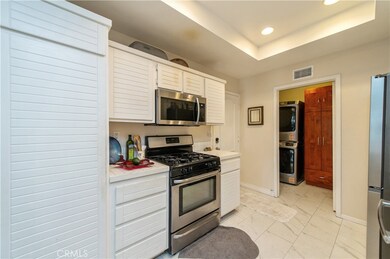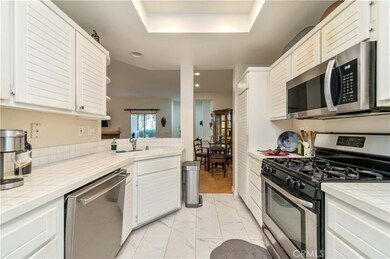74 Lehigh Aisle Unit 82 Irvine, CA 92612
University Park and Town Center NeighborhoodHighlights
- View of Trees or Woods
- Main Floor Bedroom
- 2 Car Attached Garage
- Turtle Rock Elementary Rated A
- Community Pool
- Living Room
About This Home
Located in one of the QUIETEST areas of the prestigious GATED Oxford Court Community.
Within walking distance (one/two blocks) to UCI, University Shopping Center, and adjacent to Mason Regional Park. This single-level first floor end-unit features 9-FOOT CEILINGS throughout, wood flooring, LARGE MASTER SUITE, LARGE LIVINGROOM, nice-sized deck, private entrance to front door with professional landscaped front area, and TWO GARAGES, one with direct kitchen access with Tesla charger in place. The second garage has been enhanced with EXTRA STORAGE capacity in addition to a 2nd car parking. As an end unit, it offers open exposure and abundant NATURAL LIGHT throughout the day. New Nextgen HVAC, new Maytag washer/dryer, new Samsung refrigerator, new Frigidaire Microwave.
Oxford Court is the only community that is ADJACENT TO MASON REGIONAL PARK that has PRIVATE ACCESS (approximately 100 STEPS from the front door)...a children’s playground with a plethora of activities; jungle gyms, slides, swings, benches, wooded areas, summer concerts, scenic trails for excising, hiking, biking, and a 9-acre lake chock-full of turtles. There are over 1⁄2 dozen shaded areas which CAN BE RESERVED with picnic benches, barbeque grills, and sinks with running water. Within the Oxford Court community, there is a pool, jacuzzi, shower, bathrooms. One-block away tennis court. Situated in the highly sought-after University High School District, zoned for Turtle Rock Elementary, Rancho San Joaquin Middle, and University High. Close to beaches, freeways, and John Wayne Airport. Premier location, top-rated schools, excellent walkability, and no Mello-Roos—must see!
Location x3!
Location-two short blocks to UCI
Location-1 block to shopping, restaurants, theaters.
Location–next-door to Mason Regional Park
Listing Agent
Real Broker Brokerage Phone: 949-396-3003 License #02063308 Listed on: 11/21/2025

Condo Details
Home Type
- Condominium
Est. Annual Taxes
- $7,334
Year Built
- Built in 1988
HOA Fees
Parking
- 2 Car Attached Garage
Home Design
- Entry on the 1st floor
Interior Spaces
- 1,230 Sq Ft Home
- 1-Story Property
- Furniture Can Be Negotiated
- Family Room with Fireplace
- Living Room
- Views of Woods
- Laundry Room
Bedrooms and Bathrooms
- 2 Main Level Bedrooms
- 2 Full Bathrooms
Schools
- Turtle Rock Elementary School
- Rancho San Joaquin Middle School
- University High School
Additional Features
- Two or More Common Walls
- Suburban Location
- Central Air
Listing and Financial Details
- Security Deposit $3,750
- 12-Month Minimum Lease Term
- Available 12/21/25
- Tax Lot 2
- Tax Tract Number 12899
- Assessor Parcel Number 93918842
Community Details
Overview
- 200 Units
- Oxford Association, Phone Number (714) 508-9070
- Keystone Association, Phone Number (949) 833-2600
- Optimum HOA
- Princeton Townhomes Subdivision
Amenities
- Community Barbecue Grill
Recreation
- Community Pool
Pet Policy
- Call for details about the types of pets allowed
Map
Source: California Regional Multiple Listing Service (CRMLS)
MLS Number: OC25264270
APN: 939-188-42
- 14 Scripps Aisle
- 29 Stanford Ct Unit 93
- 9 Flores
- 3 Palos Unit 51
- 23 Viejo Unit 79
- 335 Stanford Ct Unit 29
- 28 Exeter Unit 19
- 17 Verde Unit 23
- 30 Nuevo Unit 15
- 17 Oxford Unit 28
- 19 Dartmouth
- 14 Vista Unit 73
- 18 Solana
- 16 Rana Unit 57
- 53 Oxford Unit 14
- 16 Wellesley Unit 2
- 9 Morena Unit 28
- 15 Morena
- 22 Meadowsweet Way
- 18 Navarre Unit 133
- 40 Vassar Aisle Unit 40 Vassar Aisle
- 72 Vassar Aisle
- 100 Amherst Aisle
- 1100 Stanford
- 143 Stanford Ct Unit 36
- 51 Stanford Ct Unit 82
- 81 Stanford Ct Unit 67
- 131 Stanford Ct
- 152 Stanford Ct Unit 76
- 189 Stanford Ct Unit 13
- 164 Stanford Ct Unit 82
- 307 Berkeley
- 21 California Ave
- 146 Berkeley
- 341 Stanford Ct Unit 26
- 9 Flores Unit 26
- 28 Exeter Unit 19
- 8 Montanas Sud Unit 60
- 22 Columbia Unit 21
- 6 Columbia Unit 2
