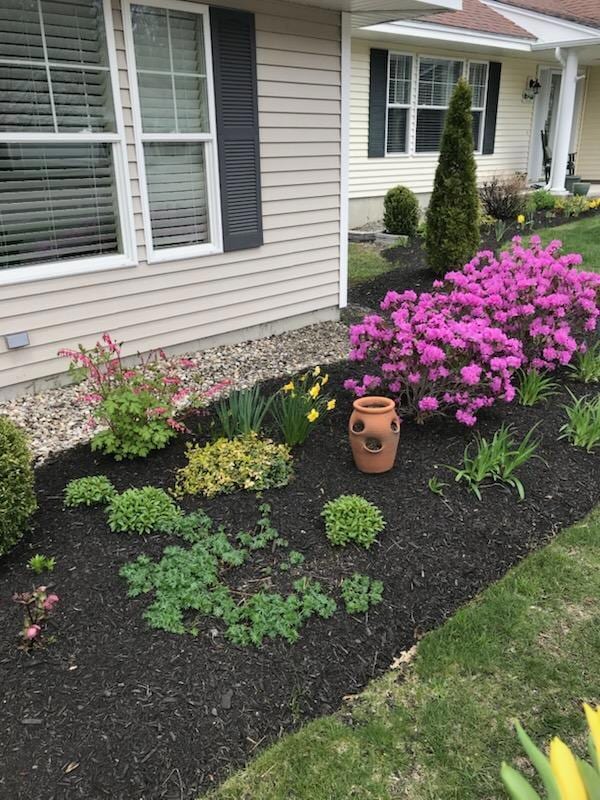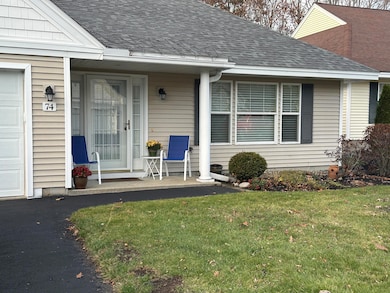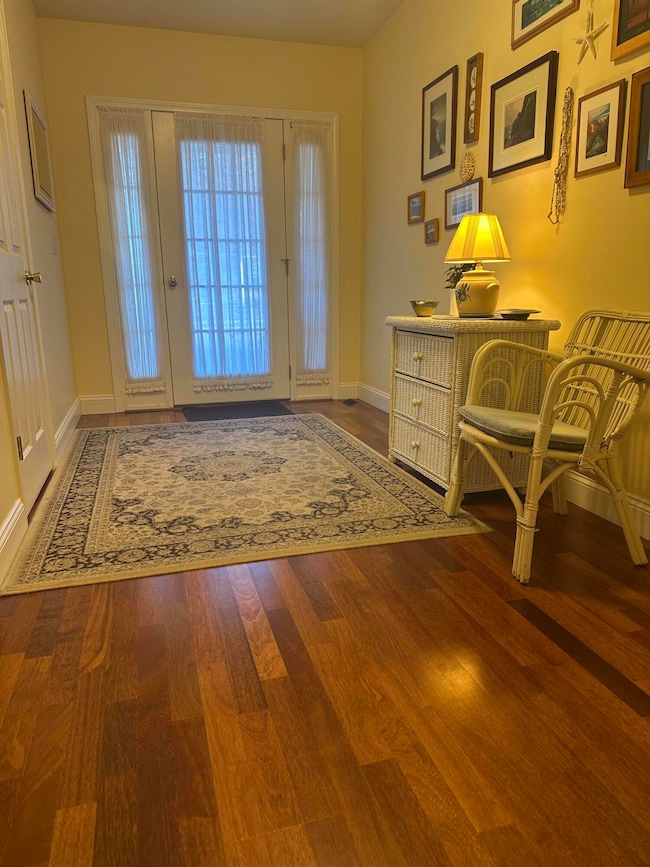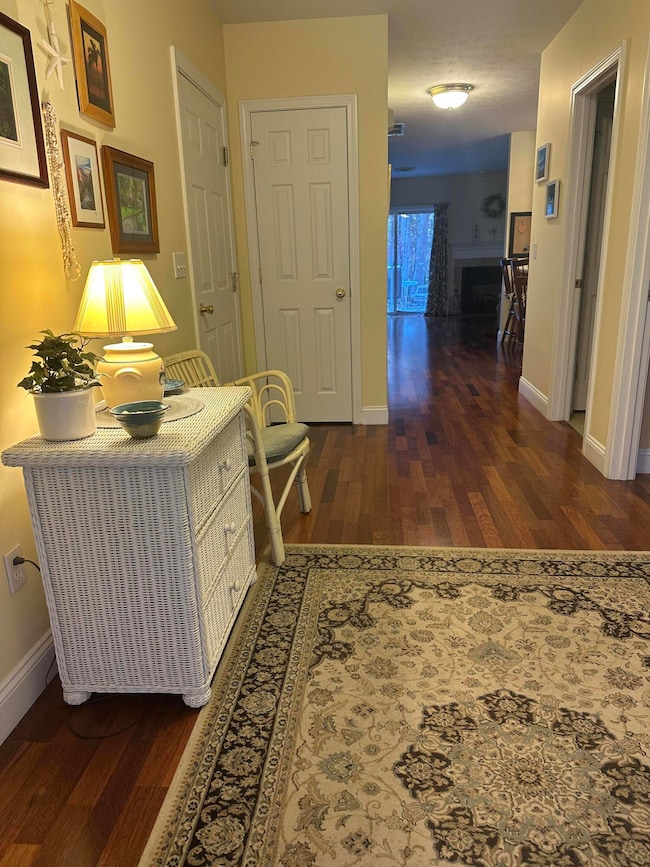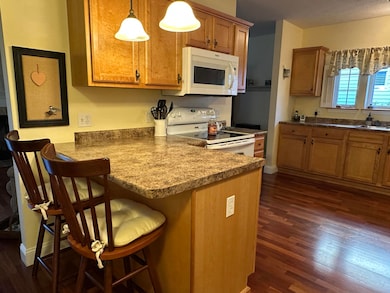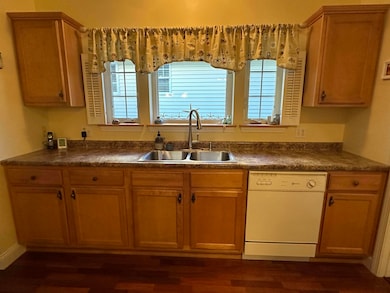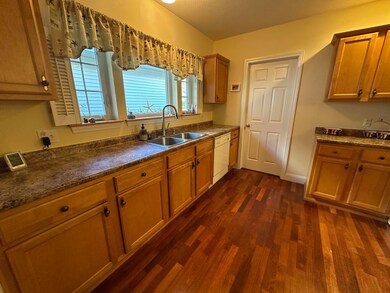74 Macintosh Ln Old Orchard Beach, ME 04064
Estimated payment $3,326/month
Highlights
- Popular Property
- Active Adult
- 56 Acre Lot
- Public Beach
- View of Trees or Woods
- Clubhouse
About This Home
Make this lovely, spacious condo at Cider Hill yours today! The kitchen with lots of counter and cabinet space and a cozy breakfast bar offers room to gather, cook, and entertain. Enjoy meals with family and friends in the separate dining area with room for a hutch. The gas fireplace with decorative mantel and trim is a warm and inviting centerpiece to enjoy while visiting with guests or curling up with a favorite book. Handsome gleaming hardwood floors grace this open floor plan. The primary bedroom has a large bathroom and walk-in closet. A sunny second bedroom is perfect for guests, a sitting room, and an office. A separate laundry room is convenient and can be closed off to keep things tidy. There is a place for everything with ample closet space and storage above the garage. Step outside and relax on the patio in a peaceful backyard. Mature trees provide privacy along with seasonal colors to enjoy. The Association takes care of the grounds and yard so there is more time to relax, socialize at the clubhouse, attend classes and events, and pursue hobbies. The location is ideally just minutes from beaches, shopping, restaurants, golf, walking trails, and easy access to I95 and the Amtrak station. Your next chapter awaits!
Property Details
Home Type
- Condominium
Est. Annual Taxes
- $4,747
Year Built
- Built in 2004
Lot Details
- Public Beach
- Cul-De-Sac
- Landscaped
- Open Lot
- Wooded Lot
- Land Lease
HOA Fees
- $400 Monthly HOA Fees
Parking
- 1 Car Attached Garage
- Parking Storage or Cabinetry
- Garage Door Opener
Home Design
- Contemporary Architecture
- Ranch Style House
- Slab Foundation
- Wood Frame Construction
- Shingle Roof
- Vinyl Siding
Interior Spaces
- 1,484 Sq Ft Home
- 1 Fireplace
- Views of Woods
Kitchen
- Electric Range
- Microwave
- Dishwasher
Flooring
- Wood
- Carpet
- Tile
Bedrooms and Bathrooms
- 2 Bedrooms
- Walk-In Closet
- 2 Full Bathrooms
Laundry
- Dryer
- Washer
Accessible Home Design
- Bath Modification
- Level Entry For Accessibility
Utilities
- Cooling Available
- Forced Air Heating System
Additional Features
- Patio
- Property is near a golf course
Listing and Financial Details
- Legal Lot and Block 1-A11 / 3
- Assessor Parcel Number OOBH-000107-000003-000001-A000011
Community Details
Overview
- Active Adult
- 2 Units
- Cider Hill Subdivision
- FHA/VA Approved Complex
- The community has rules related to deed restrictions
Amenities
- Clubhouse
Pet Policy
- Limit on the number of pets
Map
Home Values in the Area
Average Home Value in this Area
Tax History
| Year | Tax Paid | Tax Assessment Tax Assessment Total Assessment is a certain percentage of the fair market value that is determined by local assessors to be the total taxable value of land and additions on the property. | Land | Improvement |
|---|---|---|---|---|
| 2024 | $4,747 | $436,300 | $73,200 | $363,100 |
| 2023 | $4,582 | $401,900 | $73,200 | $328,700 |
| 2022 | $4,087 | $333,900 | $48,800 | $285,100 |
| 2021 | $3,873 | $273,500 | $48,800 | $224,700 |
| 2020 | $3,923 | $254,400 | $48,800 | $205,600 |
| 2019 | $3,943 | $254,400 | $48,800 | $205,600 |
| 2018 | $3,161 | $256,500 | $48,800 | $207,700 |
| 2017 | $3,449 | $219,700 | $48,800 | $170,900 |
| 2016 | $3,282 | $212,300 | $48,800 | $163,500 |
| 2015 | $3,223 | $212,300 | $48,800 | $163,500 |
| 2014 | $3,159 | $212,300 | $48,800 | $163,500 |
| 2013 | $2,850 | $206,500 | $48,800 | $157,700 |
Property History
| Date | Event | Price | List to Sale | Price per Sq Ft | Prior Sale |
|---|---|---|---|---|---|
| 11/17/2025 11/17/25 | For Sale | $479,000 | +89.7% | $323 / Sq Ft | |
| 08/19/2016 08/19/16 | Sold | $252,500 | 0.0% | $170 / Sq Ft | View Prior Sale |
| 07/14/2016 07/14/16 | Pending | -- | -- | -- | |
| 06/22/2016 06/22/16 | For Sale | $252,500 | -- | $170 / Sq Ft |
Purchase History
| Date | Type | Sale Price | Title Company |
|---|---|---|---|
| Quit Claim Deed | -- | None Available | |
| Quit Claim Deed | -- | None Available | |
| Quit Claim Deed | -- | None Available | |
| Warranty Deed | -- | -- | |
| Warranty Deed | -- | -- |
Source: Maine Listings
MLS Number: 1643733
APN: OOBH-000107-000003-000001-A000011
- 26 Kavanaugh Rd
- 4 Kavanaugh Rd
- 5 Wilson Dr
- 3 Bayberry Dr
- 78 Ryefield Dr
- 203 Saco Ave
- 161 Saco Ave Unit 113
- 7 Stanley St
- 5 Oregon Ave Unit 210
- 2 Stanley St
- 17 & 19 Olympia Ave
- 19 Olympia Ave
- 113-115 Saco Ave
- 105 Union Ave
- 29 15th St
- 8 Smithwheel Rd Unit 8A
- 3 Central Ave
- 10 Ocean Park Rd Unit 5
- 3 Old Orchard Rd Unit 7
- 3 Old Orchard Rd Unit 48
- 7 Runnells Ave Unit A
- 22 16th St
- 18 Smithwheel Rd
- 18 Smithwheel Rd
- 93 Ocean Ave Unit 1
- 53 Smithwheel Rd
- 42 Evergreen Ave
- 88 Saco Ave Unit 1
- 18 Melvin Ave Unit B
- 108 W Grand Ave Unit 3
- 90 Ross Rd Unit 90 Ross Rd.
- 5 Sunset Dr Unit 6
- 6 Sunset Dr
- 5 Sunset Dr Unit 3
- 1 Seacliff Ave Unit 4B
- 39 W Grand Ave Unit 240
- 11 Hoffman St
- 2 Temple Unit Beach Rose
- 1 E Grand Ave
- 1 E Grand Ave Unit 209
