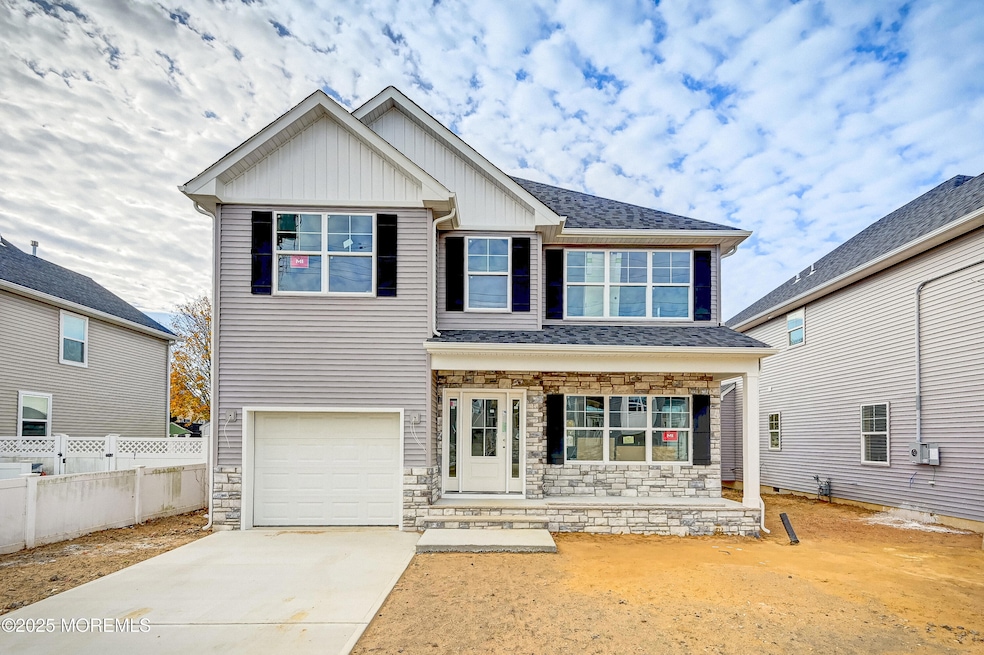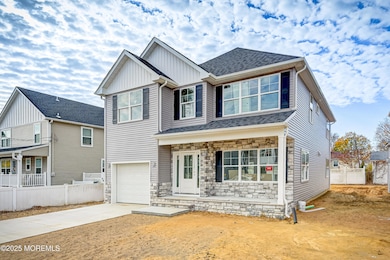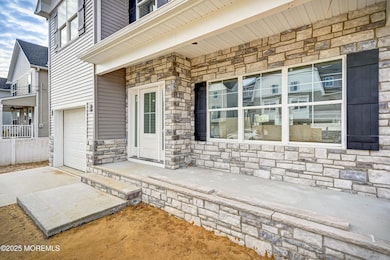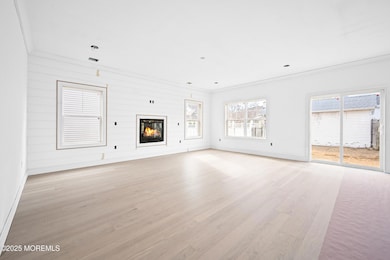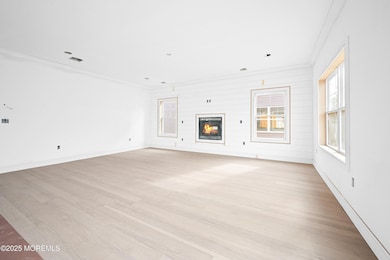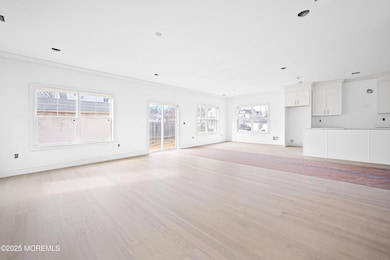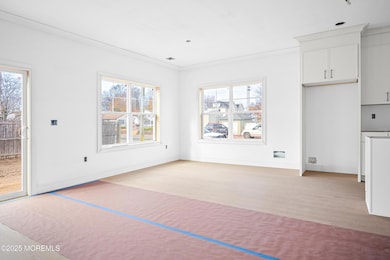74 Manchester Ave Keyport, NJ 07735
Estimated payment $5,115/month
Highlights
- New Construction
- Wood Flooring
- Quartz Countertops
- Colonial Architecture
- Attic
- No HOA
About This Home
New Construction in sought-after town of Keyport. A charming open front porch accented with cultured stone sets the tone for this beautiful luxury residence. Inside, you will find 2,442 sq ft of thoughtfully designed space, including 4 bedrooms and 2.5 baths. The first floor impresses with 9 ft ceilings, recessed lighting, and wide 7'' engineered hardwood flooring. The custom eat-in kitchen features white shaker cabinetry, Quartz countertops, a breakfast island, and premium stainless steel appliances. The spacious living room offers a cozy gas fireplace and sliders leading to the private backyard-perfect for entertaining. The owner's suite complete with an oversized spa-inspired bath finished in elegant porcelain tile. Two-zone central air, tankless HW heater & One car garage.
Home Details
Home Type
- Single Family
Parking
- 1 Car Attached Garage
- Driveway
Home Design
- New Construction
- Colonial Architecture
- Asphalt Rolled Roof
- Stone Siding
- Vinyl Siding
- Stone
Interior Spaces
- 2,442 Sq Ft Home
- 2-Story Property
- Ceiling height of 9 feet on the main level
- Recessed Lighting
- Fireplace
- Sliding Doors
- Living Room
- Den
- Wood Flooring
- Laundry Room
- Attic
Kitchen
- Eat-In Kitchen
- Quartz Countertops
Bedrooms and Bathrooms
- 4 Bedrooms
- Primary bedroom located on second floor
- Walk-In Closet
- Primary Bathroom is a Full Bathroom
- Dual Vanity Sinks in Primary Bathroom
- Primary Bathroom includes a Walk-In Shower
Outdoor Features
- Porch
Schools
- Central Middle School
Utilities
- Forced Air Zoned Heating and Cooling System
- Heating System Uses Natural Gas
- Tankless Water Heater
- Natural Gas Water Heater
Community Details
- No Home Owners Association
Map
Home Values in the Area
Average Home Value in this Area
Property History
| Date | Event | Price | List to Sale | Price per Sq Ft |
|---|---|---|---|---|
| 11/19/2025 11/19/25 | For Sale | $819,000 | -- | $335 / Sq Ft |
Source: MOREMLS (Monmouth Ocean Regional REALTORS®)
MLS Number: 22534878
- 251 Atlantic St
- 333 1st St Unit 3
- 91 Jackson St
- 54 Main St Unit 2
- 14-16 Kearney St Unit 14
- 45 Beers St
- 36 Center St
- 164 W Front St Unit 2
- 159 Village Green Way
- 548 Clark Ave Unit B
- 811 Shore Concourse
- 219 Dock St
- 1000 Central Ave
- 244 Raritan St
- 400 Matawan Ave
- 1101 Schindler Dr
- 20 Mulberry Ln
- 171 Matawan Ave
- 2 Sutton Dr
- 573 Lloyd Rd
