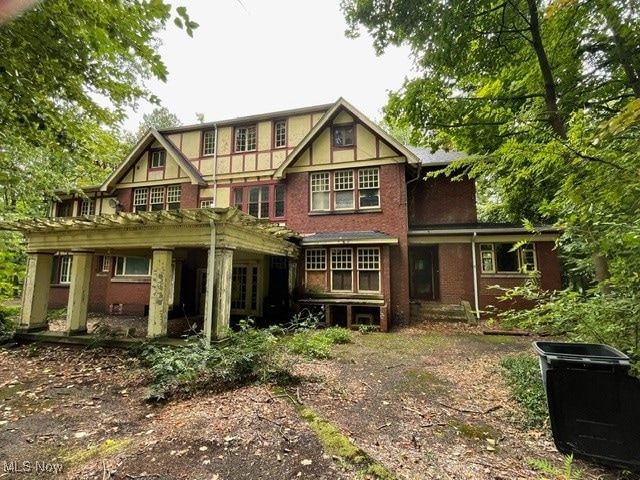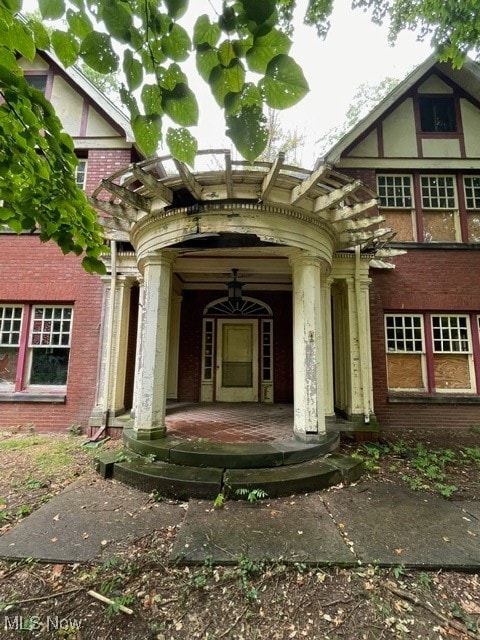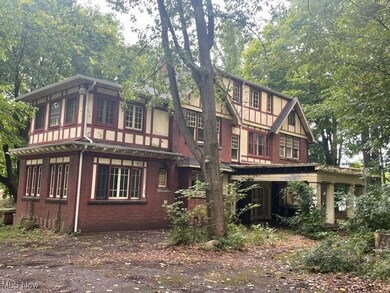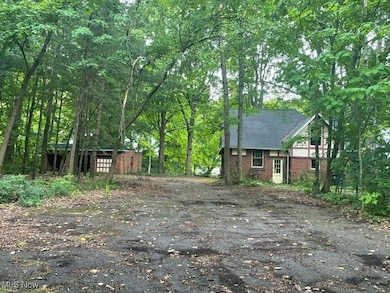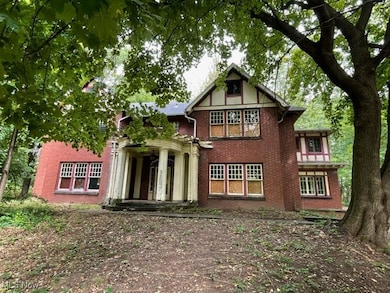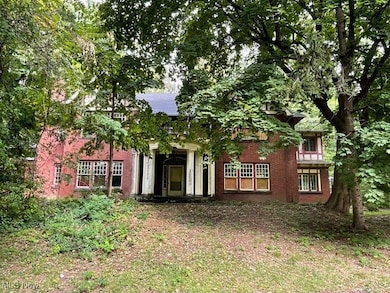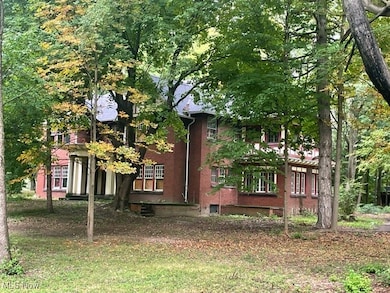74 Maplewood Ave Akron, OH 44313
Highland Square NeighborhoodEstimated payment $2,849/month
Highlights
- 1.65 Acre Lot
- Private Lot
- No HOA
- Colonial Architecture
- 3 Fireplaces
- 7 Car Detached Garage
About This Home
Built in 1912 by M.S. Long and designed by renowned architects Hagloch & Potter, this once-stately residence is ready for new owners to complete its renovation and restore its historic grandeur. Steeped in history, the home was later owned by Murray Parker—a cowboy, grocer, lawyer, legislator, commissioner, and restauranteur. The first floor showcases original red oak woodwork, fireplaces in both the living and dining rooms, pocket and French doors, and a striking carved staircase. The study was converted to a bedroom with full bath, and additional gathering spaces include a bright east-facing sun porch and a cozy den. The kitchen has been fully gutted, awaiting your custom design. Upstairs, you’ll find red gum (eucalyptus) floors, a large owner’s suite with fireplace, a secondary ensuite, another bedroom with attached sun porch, plus a family bath, cedar closet, and maid’s closet (perfect for future laundry). The third floor offers two bedrooms, a bath, a spacious bonus room, and a linen room with built-ins. The property spans 1.65 acres in a secluded neighborhood near Wallhaven and Highland Square. Seven garages provide ample storage, including two with a roughed-in carriage apartment above. This historic home offers extraordinary potential—bring your vision and make it your own.
Listing Agent
Keller Williams Legacy Group Realty Brokerage Email: jdutton3@kw.com, 330-879-5000 License #2005014275 Listed on: 08/26/2025

Co-Listing Agent
Keller Williams Legacy Group Realty Brokerage Email: jdutton3@kw.com, 330-879-5000 License #2014002483
Home Details
Home Type
- Single Family
Est. Annual Taxes
- $9,578
Year Built
- Built in 1912
Lot Details
- 1.65 Acre Lot
- Private Lot
Parking
- 7 Car Detached Garage
- Driveway
- Off-Street Parking
Home Design
- Colonial Architecture
- Craftsman Architecture
- Brick Exterior Construction
- Fiberglass Roof
- Asphalt Roof
Interior Spaces
- 5,128 Sq Ft Home
- 3-Story Property
- 3 Fireplaces
- Unfinished Basement
- Basement Fills Entire Space Under The House
Bedrooms and Bathrooms
- 7 Bedrooms
- 5.5 Bathrooms
Outdoor Features
- Front Porch
Utilities
- No Cooling
- No Heating
Community Details
- No Home Owners Association
- Wpp Subdivision
Listing and Financial Details
- Assessor Parcel Number 6817511
Map
Home Values in the Area
Average Home Value in this Area
Tax History
| Year | Tax Paid | Tax Assessment Tax Assessment Total Assessment is a certain percentage of the fair market value that is determined by local assessors to be the total taxable value of land and additions on the property. | Land | Improvement |
|---|---|---|---|---|
| 2025 | $7,735 | $138,068 | $25,956 | $112,112 |
| 2024 | $7,735 | $138,068 | $25,956 | $112,112 |
| 2023 | $7,876 | $138,068 | $25,956 | $112,112 |
| 2022 | $7,876 | $110,657 | $20,766 | $89,891 |
| 2021 | $8,323 | $118,707 | $20,766 | $97,941 |
Property History
| Date | Event | Price | List to Sale | Price per Sq Ft | Prior Sale |
|---|---|---|---|---|---|
| 10/15/2025 10/15/25 | Pending | -- | -- | -- | |
| 09/18/2025 09/18/25 | For Sale | $395,000 | 0.0% | $77 / Sq Ft | |
| 08/26/2025 08/26/25 | Off Market | $395,000 | -- | -- | |
| 08/26/2025 08/26/25 | For Sale | $395,000 | -4.2% | $77 / Sq Ft | |
| 10/01/2021 10/01/21 | Sold | $412,500 | 0.0% | $75 / Sq Ft | View Prior Sale |
| 07/21/2021 07/21/21 | Pending | -- | -- | -- | |
| 05/20/2021 05/20/21 | For Sale | $412,500 | -- | $75 / Sq Ft |
Purchase History
| Date | Type | Sale Price | Title Company |
|---|---|---|---|
| Fiduciary Deed | $412,500 | None Available | |
| Fiduciary Deed | -- | None Available |
Source: MLS Now
MLS Number: 5151391
APN: 68-17511
- 50 N Rose Blvd
- 275 N Portage Path Unit 7g
- 255 N Portage Path Unit 409
- 255 N Portage Path Unit 507
- 333 N Portage Path Unit 6
- 333 N Portage Path Unit 39
- 333 N Portage Path Unit 34
- 333 N Portage Path Unit 25
- 42 Gloucester Ct Unit 3A
- 136 Conger Ave
- 101 Marvin Ave
- 166 Marvin Ave
- 138 Marvin Ave
- 141 Storer Ave
- 25 Berkshire Ct Unit 3A
- 456 Merriman Rd
- 113 N Highland Ave
- 80 Clemmer Ave
- 430 Delaware Ave
- 286 Alhambra Way
