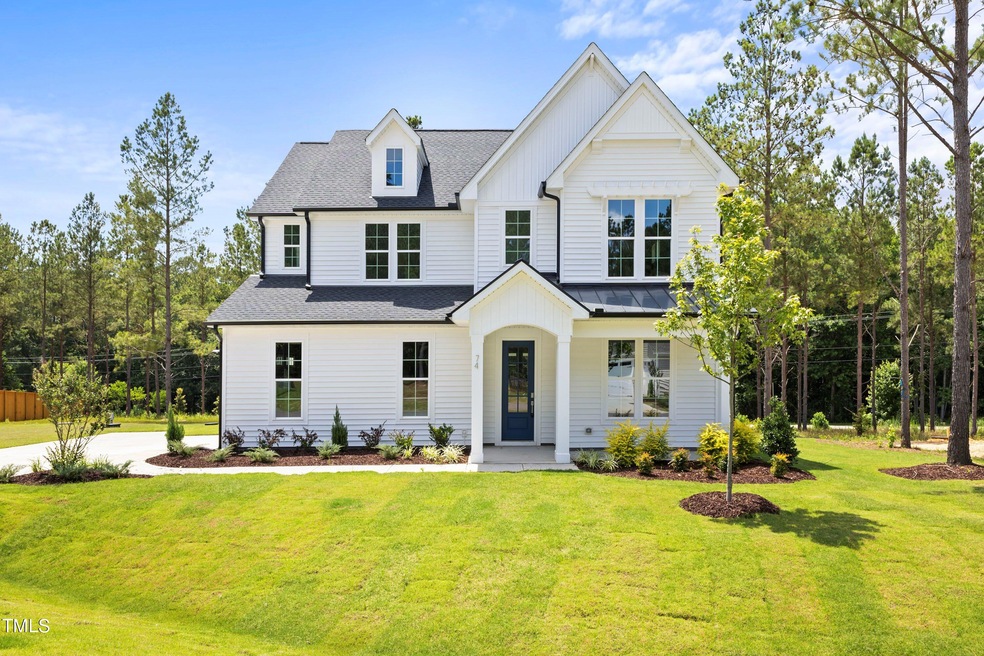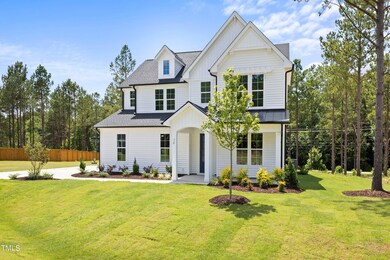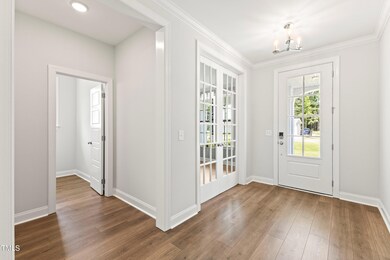
74 Mason Hall Ct Unit 92 Selma, NC 27576
Wilders NeighborhoodHighlights
- Under Construction
- Open Floorplan
- Home Energy Rating Service (HERS) Rated Property
- Archer Lodge Middle School Rated A-
- Colonial Architecture
- Partially Wooded Lot
About This Home
As of September 2024The Hampton provides spacious open living in the family room, kitchen and dining area. Enjoy the oversized kitchen island, and large windows, 9 ft. ceilings, and lovely aesthetic selections throughout. The Seaside design features a rocking chair front porch with a metal roof, and distinct architectural accents. The flex room provides the option of an home office or study away from the main living spaces. Extend your living space outdoors with a large covered back porch and grilling patio. FREE custom fence w/ 8' wide gate! Nearby amenities make shopping and dining out very convenient -LOCATED 2.4 MILES FROM FLOWER'S CROSSROADS SHOPPING (Clayton). The East Triangle YMCA is only a few minutes away where you can enjoy their outdoor pool, indoor gym, yoga classes, and lots of activities for kids of all ages. Our onsite model is open daily (Mon-Sat 11 am - 1 pm and Sun 1 pm - 5 pm).
Last Agent to Sell the Property
Terri Perry
Fonville Morisey & Barefoot Brokerage Email: tperry@fmbnewhomes.com License #249496 Listed on: 12/29/2023
Co-Listed By
Fonville Morisey & Barefoot Brokerage Email: tperry@fmbnewhomes.com License #148561
Home Details
Home Type
- Single Family
Est. Annual Taxes
- $4,000
Year Built
- Built in 2024 | Under Construction
Lot Details
- 0.66 Acre Lot
- Lot Dimensions are 205.73 x 155.91 x 187.51 x 81.44
- Cul-De-Sac
- East Facing Home
- Wood Fence
- Landscaped
- Corners Of The Lot Have Been Marked
- Cleared Lot
- Partially Wooded Lot
- Many Trees
- Back Yard Fenced and Front Yard
HOA Fees
- $69 Monthly HOA Fees
Parking
- 2 Car Attached Garage
- Side Facing Garage
- Garage Door Opener
- Private Driveway
Home Design
- Colonial Architecture
- Traditional Architecture
- Cottage
- Slab Foundation
- Frame Construction
- Batts Insulation
- Architectural Shingle Roof
- Lap Siding
- Vinyl Siding
- Radiant Barrier
Interior Spaces
- 3,119 Sq Ft Home
- 2-Story Property
- Open Floorplan
- Wired For Data
- Smooth Ceilings
- High Ceiling
- Ceiling Fan
- Gas Log Fireplace
- Propane Fireplace
- Double Pane Windows
- Insulated Windows
- Window Screens
- Mud Room
- Entrance Foyer
- Family Room with Fireplace
- Combination Kitchen and Dining Room
- Loft
- Neighborhood Views
- Unfinished Attic
Kitchen
- Eat-In Kitchen
- Self-Cleaning Oven
- Gas Range
- Range Hood
- Microwave
- Plumbed For Ice Maker
- Dishwasher
- Stainless Steel Appliances
- Kitchen Island
- Quartz Countertops
Flooring
- Carpet
- Ceramic Tile
- Luxury Vinyl Tile
Bedrooms and Bathrooms
- 3 Bedrooms
- Walk-In Closet
- Private Water Closet
- Separate Shower in Primary Bathroom
- Bathtub with Shower
- Walk-in Shower
Laundry
- Laundry Room
- Laundry in Hall
- Laundry on upper level
- Washer and Electric Dryer Hookup
Home Security
- Carbon Monoxide Detectors
- Fire and Smoke Detector
Accessible Home Design
- Accessible Kitchen
- Accessible Hallway
- Accessible Entrance
Eco-Friendly Details
- Home Energy Rating Service (HERS) Rated Property
- Energy-Efficient Windows
- Energy-Efficient Construction
- Energy-Efficient Insulation
- Energy-Efficient Roof
Outdoor Features
- Covered patio or porch
- Exterior Lighting
- Rain Gutters
Schools
- Thanksgiving Elementary School
- Archer Lodge Middle School
- Corinth Holder High School
Horse Facilities and Amenities
- Grass Field
Utilities
- Zoned Cooling
- Heating System Uses Propane
- Heat Pump System
- Vented Exhaust Fan
- Propane
- Natural Gas Not Available
- High-Efficiency Water Heater
- Septic Tank
- Septic System
- Cable TV Available
Listing and Financial Details
- Home warranty included in the sale of the property
- Assessor Parcel Number 270000-11-3131
Community Details
Overview
- Association fees include insurance, ground maintenance, road maintenance
- Ppm, Inc. Association, Phone Number (919) 848-4911
- Built by Robuck Homes
- Baylee Ridge Subdivision, Hampton Seaside Floorplan
- Maintained Community
Security
- Resident Manager or Management On Site
Similar Homes in Selma, NC
Home Values in the Area
Average Home Value in this Area
Property History
| Date | Event | Price | Change | Sq Ft Price |
|---|---|---|---|---|
| 09/30/2024 09/30/24 | Sold | $550,000 | 0.0% | $176 / Sq Ft |
| 08/20/2024 08/20/24 | Pending | -- | -- | -- |
| 07/31/2024 07/31/24 | Price Changed | $550,000 | -3.4% | $176 / Sq Ft |
| 12/29/2023 12/29/23 | Price Changed | $569,550 | 0.0% | $183 / Sq Ft |
| 12/29/2023 12/29/23 | For Sale | $569,620 | -- | $183 / Sq Ft |
Tax History Compared to Growth
Agents Affiliated with this Home
-
T
Seller's Agent in 2024
Terri Perry
Fonville Morisey & Barefoot
-
P
Seller Co-Listing Agent in 2024
Paula Howard
Fonville Morisey & Barefoot
(919) 785-4314
5 in this area
15 Total Sales
-
C
Buyer's Agent in 2024
Chris Lawhorn
Crossroads Residential Inc
(919) 215-9836
3 in this area
39 Total Sales
Map
Source: Doorify MLS
MLS Number: 10003716
- 153 E Victoria Ridge Dr Unit 11
- 40 W Victoria Ridge Dr
- 40 W Victoria Ridge Dr Unit 18
- 38 N Blue Sly Trail Unit 56
- 180 W Victoria Ridge Dr Unit 24
- 158 W Victoria Ridge Dr Unit 23
- 94 Lipford Ct Unit 40
- 125 Walker Run
- 1582 Jordan Narron Rd
- 945 Lynch Rd
- The Ellery Plan at Baylee Ridge
- The Bradley Plan at Baylee Ridge
- The Whitley Plan at Baylee Ridge
- The Sutton Plan at Baylee Ridge
- The Chandler Plan at Baylee Ridge
- The Hampton Plan at Baylee Ridge
- 63 Tally Ho Dr
- 37 Derby Cir
- 391 & 377 Hunter Ln
- 457 Albemarle Dr






