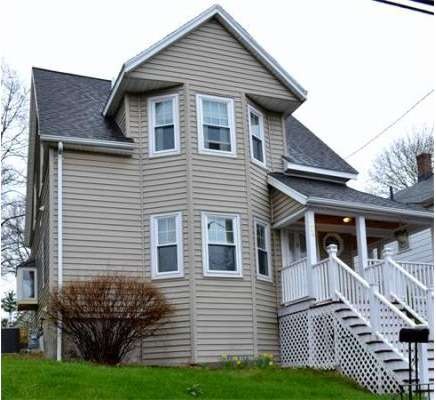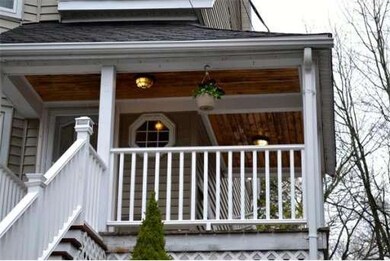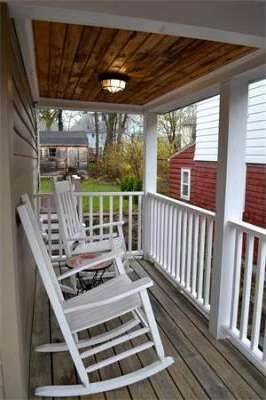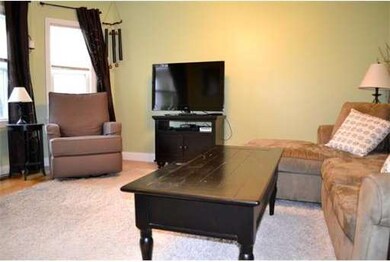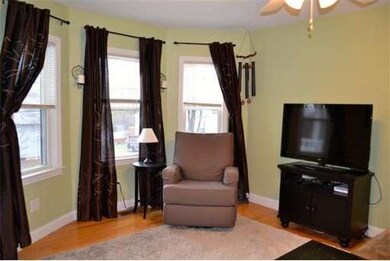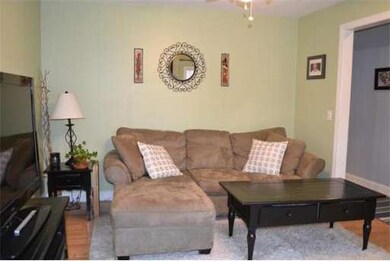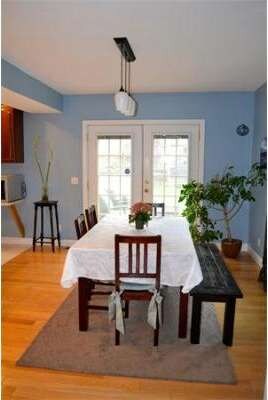
74 Maverick St Dedham, MA 02026
East Dedham NeighborhoodAbout This Home
As of December 2019Three great words...Move in Ready! Welcome to this beautifully updated and maintained colonial style home offering three pretty bedrooms and two modern full baths. This home is perfect for families who like to cook and entertain! The kitchen dining room combination offers cherry cabinets, generous counter space and is fully applianced. The direct access to the yard and patio area will sure be a hit this summer. Hardwood floors, updated systems, vinyl siding, central air..the list goes on. Make sure to put this on your open house list Sunday May 4th 12:1:30 PM.
Home Details
Home Type
Single Family
Est. Annual Taxes
$7,588
Year Built
1910
Lot Details
0
Listing Details
- Lot Description: Paved Drive
- Special Features: None
- Property Sub Type: Detached
- Year Built: 1910
Interior Features
- Has Basement: Yes
- Number of Rooms: 6
- Amenities: Public Transportation, Shopping, Swimming Pool, Tennis Court, Park, House of Worship, Public School
- Electric: Circuit Breakers
- Flooring: Tile, Hardwood
- Interior Amenities: Cable Available
- Basement: Full, Dirt Floor
- Bedroom 2: Second Floor, 12X12
- Bedroom 3: Second Floor, 9X9
- Bathroom #1: First Floor
- Bathroom #2: Second Floor
- Kitchen: First Floor, 13X12
- Laundry Room: First Floor
- Living Room: First Floor, 14X10
- Master Bedroom: Second Floor, 11X11
- Master Bedroom Description: Ceiling Fan(s), Closet, Flooring - Hardwood
- Dining Room: First Floor, 12X13
Exterior Features
- Construction: Frame
- Exterior: Vinyl
- Exterior Features: Porch, Patio, Storage Shed
- Foundation: Fieldstone
Garage/Parking
- Parking: Off-Street, Paved Driveway
- Parking Spaces: 2
Utilities
- Cooling Zones: 1
- Heat Zones: 1
- Hot Water: Natural Gas
- Utility Connections: for Gas Range
Condo/Co-op/Association
- HOA: No
Ownership History
Purchase Details
Home Financials for this Owner
Home Financials are based on the most recent Mortgage that was taken out on this home.Purchase Details
Home Financials for this Owner
Home Financials are based on the most recent Mortgage that was taken out on this home.Purchase Details
Home Financials for this Owner
Home Financials are based on the most recent Mortgage that was taken out on this home.Purchase Details
Home Financials for this Owner
Home Financials are based on the most recent Mortgage that was taken out on this home.Similar Home in the area
Home Values in the Area
Average Home Value in this Area
Purchase History
| Date | Type | Sale Price | Title Company |
|---|---|---|---|
| Not Resolvable | $461,500 | None Available | |
| Not Resolvable | $367,500 | -- | |
| Deed | $305,000 | -- | |
| Deed | $108,400 | -- |
Mortgage History
| Date | Status | Loan Amount | Loan Type |
|---|---|---|---|
| Open | $410,000 | Stand Alone Refi Refinance Of Original Loan | |
| Closed | $415,350 | New Conventional | |
| Previous Owner | $294,000 | Adjustable Rate Mortgage/ARM | |
| Previous Owner | $289,350 | Stand Alone Refi Refinance Of Original Loan | |
| Previous Owner | $299,475 | Purchase Money Mortgage | |
| Previous Owner | $20,000 | No Value Available | |
| Previous Owner | $300,000 | No Value Available | |
| Previous Owner | $240,000 | No Value Available | |
| Previous Owner | $30,000 | No Value Available | |
| Previous Owner | $40,000 | No Value Available | |
| Previous Owner | $180,000 | No Value Available | |
| Previous Owner | $110,500 | Purchase Money Mortgage |
Property History
| Date | Event | Price | Change | Sq Ft Price |
|---|---|---|---|---|
| 12/20/2019 12/20/19 | Sold | $461,500 | +2.8% | $369 / Sq Ft |
| 11/12/2019 11/12/19 | Pending | -- | -- | -- |
| 11/05/2019 11/05/19 | For Sale | $449,000 | +22.2% | $359 / Sq Ft |
| 07/22/2014 07/22/14 | Sold | $367,500 | 0.0% | $294 / Sq Ft |
| 05/24/2014 05/24/14 | Pending | -- | -- | -- |
| 05/08/2014 05/08/14 | Off Market | $367,500 | -- | -- |
| 04/24/2014 04/24/14 | For Sale | $379,000 | -- | $303 / Sq Ft |
Tax History Compared to Growth
Tax History
| Year | Tax Paid | Tax Assessment Tax Assessment Total Assessment is a certain percentage of the fair market value that is determined by local assessors to be the total taxable value of land and additions on the property. | Land | Improvement |
|---|---|---|---|---|
| 2025 | $7,588 | $601,300 | $251,700 | $349,600 |
| 2024 | $7,476 | $598,100 | $238,300 | $359,800 |
| 2023 | $6,688 | $520,900 | $211,600 | $309,300 |
| 2022 | $6,357 | $476,200 | $207,100 | $269,100 |
| 2021 | $6,030 | $441,100 | $202,700 | $238,400 |
| 2020 | $5,292 | $385,700 | $193,700 | $192,000 |
| 2019 | $5,039 | $356,100 | $168,500 | $187,600 |
| 2018 | $5,023 | $345,200 | $151,800 | $193,400 |
| 2017 | $4,825 | $326,900 | $142,100 | $184,800 |
| 2016 | $4,687 | $302,600 | $124,000 | $178,600 |
| 2015 | $4,325 | $272,500 | $114,400 | $158,100 |
| 2014 | $4,178 | $259,800 | $111,800 | $148,000 |
Agents Affiliated with this Home
-
The Ryan Group
T
Seller's Agent in 2019
The Ryan Group
Compass
(617) 303-0067
13 Total Sales
-
Janis Urbanek

Buyer's Agent in 2019
Janis Urbanek
Better Living Real Estate, LLC
(781) 308-6811
1 in this area
8 Total Sales
-
Amy Black

Seller's Agent in 2014
Amy Black
Donahue Real Estate Co.
(781) 727-9054
3 in this area
83 Total Sales
-
Femion Mezini

Buyer's Agent in 2014
Femion Mezini
Capital Realty Group
(508) 801-7122
1 in this area
153 Total Sales
Map
Source: MLS Property Information Network (MLS PIN)
MLS Number: 71669056
APN: DEDH-000095-000000-000061
- 108 High St
- 25 Belknap St
- 56 Mount Vernon St
- 50 Clark St
- 78 Woodleigh Rd
- 442 High St
- 85 Whiting Ave
- 42 Churchill Place
- 16 Harding Terrace
- 8 Oakdale Ave
- 19 Lewis Ln
- 88 Clark St Unit 88
- 27 Eleanor St
- 440 East St Unit 440
- 7 S Stone Mill Dr Unit 514
- 7 S Stone Mill Dr Unit 522
- 94 Rockland St
- 3 S Stone Mill Dr Unit 221
- 36 N Stone Mill Dr Unit 1224
- 57 Rockland St
