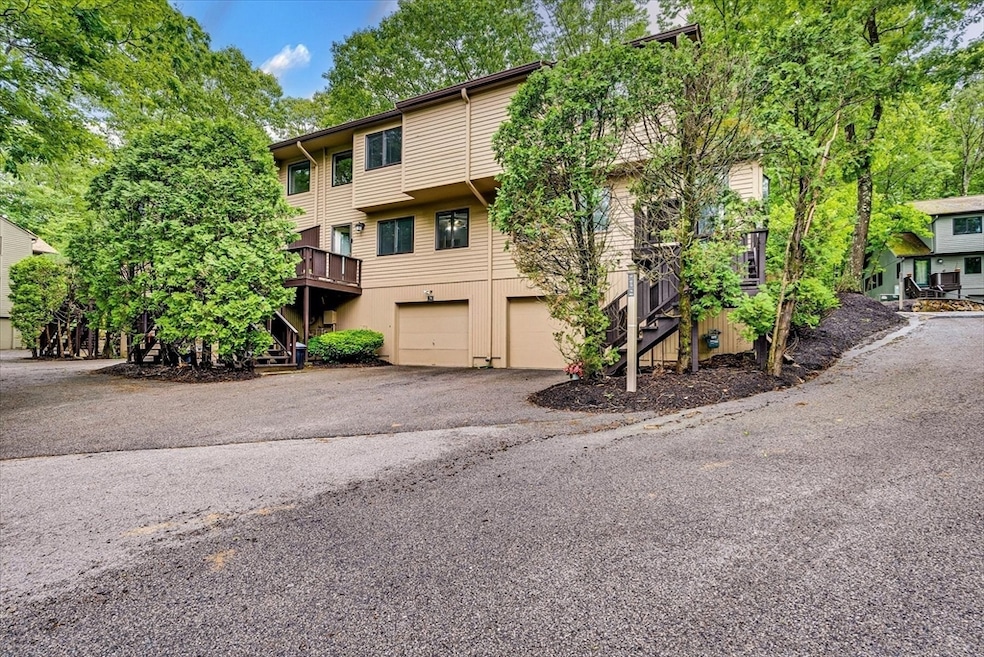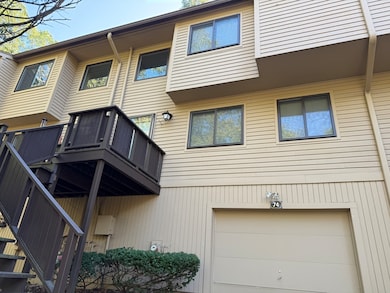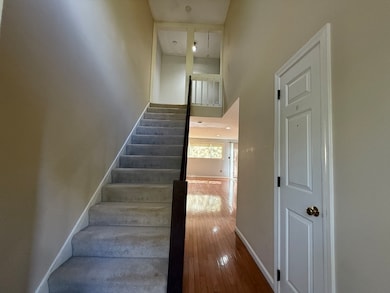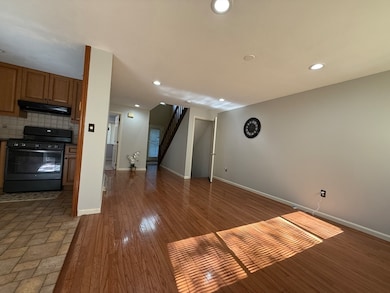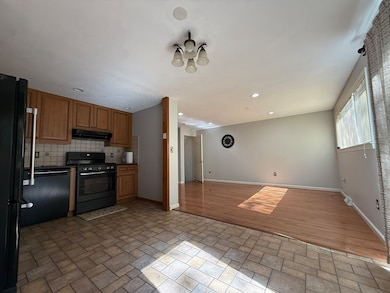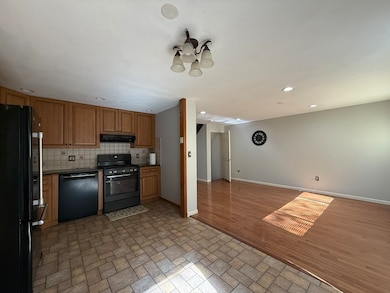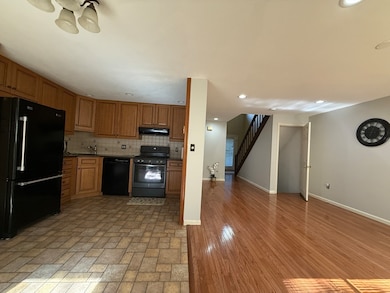74 Meeting House Path Ashland, MA 01721
Estimated payment $3,447/month
Highlights
- Wood Flooring
- 1 Car Attached Garage
- Forced Air Heating and Cooling System
- Ashland Middle School Rated A-
- Patio
About This Home
Move in Ready 3 Bed , 2 bath townhome in the Ledgemere Country Condominium of Ashland. Building within the community is at a nice locaation. Grand 2 story foyer and staircase leading to the second floor. Generous living space and ample kitchen cabinetry with eat in space. Open Layout. Sun drenched dining & Living space with a slider that leads to a private yard. First floor bed and full bathroom for your convenience. Use as you wish – can be a home office! Expansive primary bed room with ample closet space.Good size second bedroom . Finished basement. Basement leads to the attached garage space. Ample parking off street and guest parking. Beautiful neighborhood with professional landscaping well maintained grounds. Pet friendly complex. Located minutes from Routes 126 & 135, Ashland MBTA, and Ashland and Hopkinton State Parks. Top rated School System.
Townhouse Details
Home Type
- Townhome
Est. Annual Taxes
- $5,570
Year Built
- Built in 1982
HOA Fees
- $364 Monthly HOA Fees
Parking
- 1 Car Attached Garage
- Tuck Under Parking
Home Design
- Entry on the 1st floor
Interior Spaces
- 2-Story Property
- Center Hall
- Basement
- Laundry in Basement
- Electric Dryer Hookup
Kitchen
- Range
- Microwave
- Dishwasher
Flooring
- Wood
- Wall to Wall Carpet
- Ceramic Tile
- Vinyl
Bedrooms and Bathrooms
- 3 Bedrooms
- Primary bedroom located on second floor
- 2 Full Bathrooms
Outdoor Features
- Patio
Utilities
- Forced Air Heating and Cooling System
- 2 Cooling Zones
- 2 Heating Zones
- Heating System Uses Natural Gas
Community Details
- Association fees include insurance, maintenance structure, ground maintenance, snow removal
- 388 Units
- Ledgemere Community
Listing and Financial Details
- Assessor Parcel Number 3296944
Map
Home Values in the Area
Average Home Value in this Area
Tax History
| Year | Tax Paid | Tax Assessment Tax Assessment Total Assessment is a certain percentage of the fair market value that is determined by local assessors to be the total taxable value of land and additions on the property. | Land | Improvement |
|---|---|---|---|---|
| 2025 | $5,570 | $436,200 | $0 | $436,200 |
| 2024 | $5,487 | $414,400 | $0 | $414,400 |
| 2023 | $4,965 | $360,600 | $0 | $360,600 |
| 2022 | $5,172 | $325,700 | $0 | $325,700 |
| 2021 | $4,957 | $311,156 | $0 | $311,156 |
| 2020 | $4,652 | $287,900 | $0 | $287,900 |
| 2019 | $4,402 | $270,400 | $0 | $270,400 |
| 2018 | $4,202 | $253,000 | $0 | $253,000 |
| 2017 | $4,031 | $241,400 | $0 | $241,400 |
| 2016 | $3,954 | $232,600 | $0 | $232,600 |
| 2015 | $3,874 | $223,916 | $0 | $223,916 |
| 2014 | $3,641 | $209,400 | $0 | $209,400 |
Property History
| Date | Event | Price | List to Sale | Price per Sq Ft | Prior Sale |
|---|---|---|---|---|---|
| 10/06/2025 10/06/25 | For Sale | $498,000 | +1.6% | $297 / Sq Ft | |
| 07/17/2024 07/17/24 | Sold | $490,000 | +1.0% | $337 / Sq Ft | View Prior Sale |
| 06/04/2024 06/04/24 | Pending | -- | -- | -- | |
| 05/31/2024 05/31/24 | For Sale | $485,000 | +49.2% | $334 / Sq Ft | |
| 07/27/2018 07/27/18 | Sold | $325,000 | +4.9% | $224 / Sq Ft | View Prior Sale |
| 06/10/2018 06/10/18 | Pending | -- | -- | -- | |
| 06/06/2018 06/06/18 | For Sale | $309,900 | -- | $213 / Sq Ft |
Purchase History
| Date | Type | Sale Price | Title Company |
|---|---|---|---|
| Not Resolvable | $325,000 | -- | |
| Deed | $141,500 | -- |
Mortgage History
| Date | Status | Loan Amount | Loan Type |
|---|---|---|---|
| Open | $303,050 | New Conventional | |
| Closed | $303,050 | New Conventional | |
| Previous Owner | $133,500 | No Value Available | |
| Previous Owner | $106,100 | Purchase Money Mortgage |
Source: MLS Property Information Network (MLS PIN)
MLS Number: 73440363
APN: ASHL-000029-000149-030002
- 72 Meeting House Path
- 97 Meeting House Path Unit 97
- 277 Meeting House Path
- 157 Leland Farm Rd
- 63 Trailside Way Unit 63
- 147 Turner Rd Unit 80
- 152 Turner Rd Unit 43
- 152 Turner Rd Unit 14
- 67 Spyglass Hill Dr
- 306 Trailside Way
- 8 Raymond Way
- 59 Turner Rd
- 120 Prospect St
- 102 Captain Eames Cir
- 95 Brooksmont Dr Unit 26
- 2 Adams Rd Unit 2
- 133 Brooksmont Dr Unit 43
- 150 Westfield Dr
- 1 Adams Rd
- 9 Adams Rd
- 147 Turner Rd Unit 114
- 12 Cedar St Unit 3
- 145 Captain Eames Cir
- 76 Algonquin Trail
- 13 Joanne Dr
- 100 Chestnut St
- 19 Brackett Rd Unit A
- 92 Central St Unit 92
- 140 Concord St
- 24 Concord St Unit 5
- 210 Washington St Unit A
- 5 Concord Ct
- 14 Thayer St
- 133 Winthrop St Unit 21
- 87 Winthrop St Unit 3
- 21 Main St Unit 204
- 349 Hollis St Unit 3
- 44 Burnap Rd Unit 6
- 1-2 Ashland Woods Ln
- 2 Coburn St Unit 6
