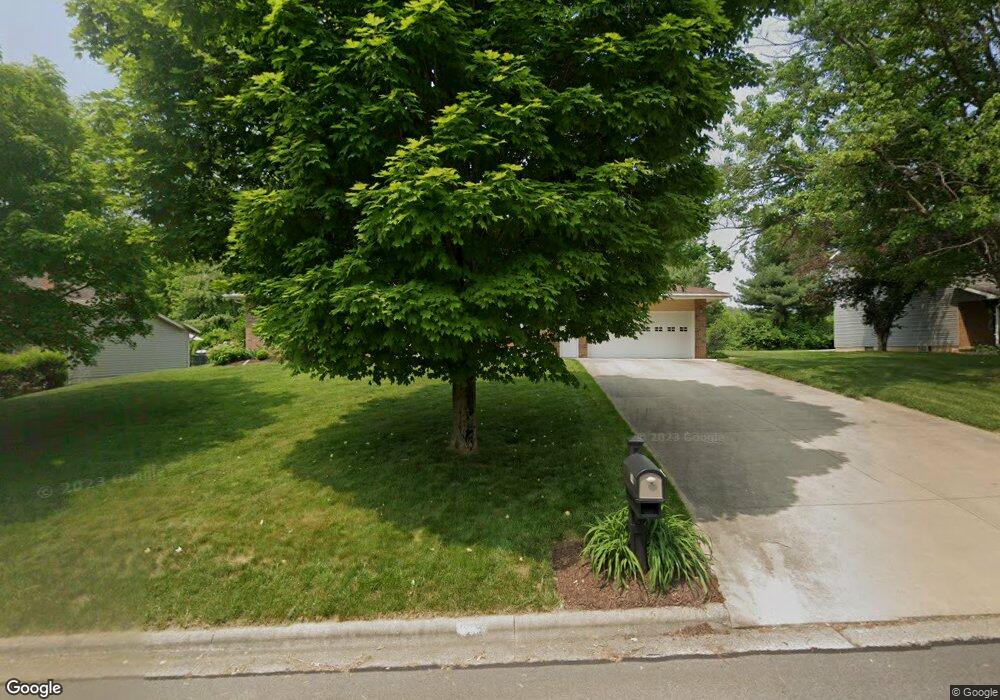74 N Huron St Bellville, OH 44813
Estimated Value: $209,000 - $282,000
5
Beds
4
Baths
1,340
Sq Ft
$178/Sq Ft
Est. Value
Highlights
- Wood Burning Stove
- Wood Flooring
- 2 Car Attached Garage
- Recreation Room with Fireplace
- Lawn
- Eat-In Kitchen
About This Home
As of February 20143 BR, 2.5 Baths, brick and vinyl ranch. Finished basement with 2 additional bedrooms. Many updates. Fenced yard. 2 car attached garage. Fireplace. Bellville-Clear Fork schools.
Home Details
Home Type
- Single Family
Est. Annual Taxes
- $2,111
Year Built
- Built in 1975
Lot Details
- 0.29 Acre Lot
- Fenced
- Level Lot
- Lawn
Parking
- 2 Car Attached Garage
- Garage Door Opener
- Open Parking
Home Design
- Brick Exterior Construction
- Vinyl Siding
Interior Spaces
- 1,340 Sq Ft Home
- 1-Story Property
- Paddle Fans
- Wood Burning Stove
- Double Pane Windows
- Family Room
- Recreation Room with Fireplace
- Wood Flooring
- Finished Basement
- Laundry in Basement
- Home Security System
Kitchen
- Eat-In Kitchen
- Range with Range Hood
- Dishwasher
Bedrooms and Bathrooms
- 5 Bedrooms | 3 Main Level Bedrooms
- En-Suite Primary Bedroom
Outdoor Features
- Patio
Utilities
- Central Air
- Heating System Uses Oil
- Hot Water Heating System
- Electric Water Heater
- Water Softener is Owned
Listing and Financial Details
- Assessor Parcel Number 0153510617000
Ownership History
Date
Name
Owned For
Owner Type
Purchase Details
Listed on
Jan 9, 2014
Closed on
Feb 4, 2014
Sold by
Searcy Mark W and Searcy Janet M
Bought by
Hoover Richard M and Robinson Jessica
List Price
$119,500
Sold Price
$119,500
Current Estimated Value
Home Financials for this Owner
Home Financials are based on the most recent Mortgage that was taken out on this home.
Estimated Appreciation
$118,653
Avg. Annual Appreciation
6.07%
Original Mortgage
$106,000
Outstanding Balance
$71,455
Interest Rate
4.55%
Mortgage Type
Future Advance Clause Open End Mortgage
Estimated Equity
$166,698
Purchase Details
Closed on
Aug 12, 2002
Sold by
New Life Church Of Chris
Bought by
Searcy Mark W and Searcy Janet M
Home Financials for this Owner
Home Financials are based on the most recent Mortgage that was taken out on this home.
Original Mortgage
$102,000
Interest Rate
6.62%
Mortgage Type
New Conventional
Create a Home Valuation Report for This Property
The Home Valuation Report is an in-depth analysis detailing your home's value as well as a comparison with similar homes in the area
Home Values in the Area
Average Home Value in this Area
Purchase History
| Date | Buyer | Sale Price | Title Company |
|---|---|---|---|
| Hoover Richard M | $119,500 | Southern Title | |
| Searcy Mark W | $115,000 | -- |
Source: Public Records
Mortgage History
| Date | Status | Borrower | Loan Amount |
|---|---|---|---|
| Open | Hoover Richard M | $106,000 | |
| Previous Owner | Searcy Mark W | $102,000 |
Source: Public Records
Property History
| Date | Event | Price | List to Sale | Price per Sq Ft |
|---|---|---|---|---|
| 02/10/2014 02/10/14 | Sold | $119,500 | 0.0% | $89 / Sq Ft |
| 01/10/2014 01/10/14 | Pending | -- | -- | -- |
| 01/09/2014 01/09/14 | For Sale | $119,500 | -- | $89 / Sq Ft |
Source: Mansfield Association of REALTORS®
Tax History Compared to Growth
Tax History
| Year | Tax Paid | Tax Assessment Tax Assessment Total Assessment is a certain percentage of the fair market value that is determined by local assessors to be the total taxable value of land and additions on the property. | Land | Improvement |
|---|---|---|---|---|
| 2024 | $2,315 | $50,430 | $10,710 | $39,720 |
| 2023 | $2,315 | $50,430 | $10,710 | $39,720 |
| 2022 | $2,537 | $48,260 | $11,490 | $36,770 |
| 2021 | $2,675 | $48,260 | $11,490 | $36,770 |
| 2020 | $2,644 | $48,260 | $11,490 | $36,770 |
| 2019 | $2,426 | $40,910 | $9,730 | $31,180 |
| 2018 | $2,409 | $40,910 | $9,730 | $31,180 |
| 2017 | $2,333 | $40,910 | $9,730 | $31,180 |
| 2016 | $2,260 | $42,040 | $9,730 | $32,310 |
| 2015 | $2,174 | $42,040 | $9,730 | $32,310 |
| 2014 | $2,170 | $42,040 | $9,730 | $32,310 |
| 2012 | $1,055 | $42,040 | $9,730 | $32,310 |
Source: Public Records
Map
Source: Mansfield Association of REALTORS®
MLS Number: 9025289
APN: 015-35-106-17-000
Nearby Homes
- 119 Yorkshire Rd
- 43 Bell St
- 98 School St
- 34 Fitting Ave
- 76 Church St
- 0 Mill Rd
- 159 Bell St
- 122 Church St
- 0 Main St Unit 9066039
- 179 Dickerson Ave
- 161 Church St
- 74 E Durbin Ave
- 325 S Main St
- 343 W Durbin Ave
- 4131 Bellville North Rd
- 32 Betty Dr
- 70 Betty Dr
- 559 Poorman Rd
- 598 Bollinger Rd
- 0 Anderson Rd
