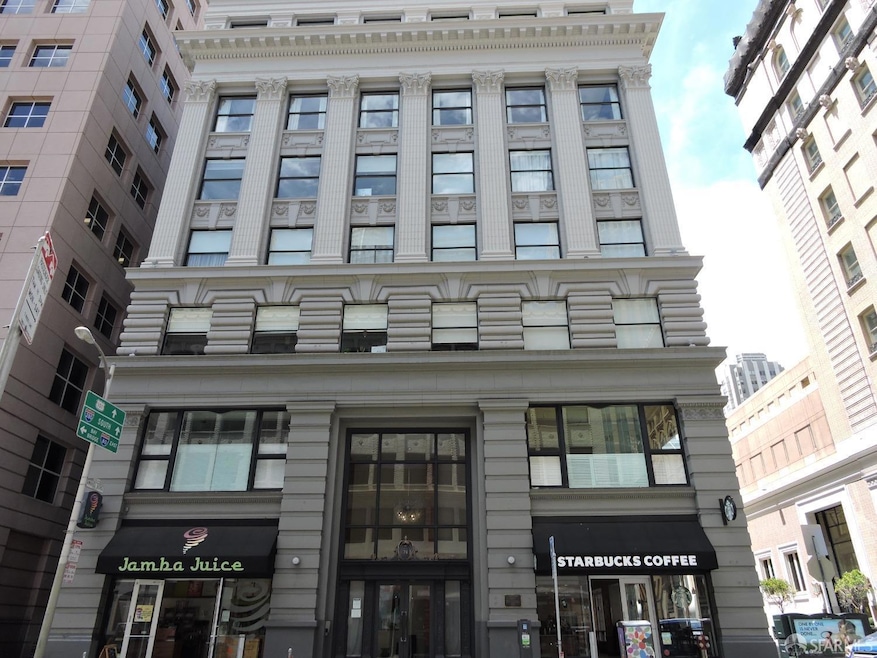
The Montgomery 74 New Montgomery St Unit 317 San Francisco, CA 94105
Yerba Buena NeighborhoodHighlights
- Rooftop Deck
- 2-minute walk to Market And Montgomery
- Bathtub with Shower
- 0.41 Acre Lot
- Family Room Off Kitchen
- 4-minute walk to Jessie Square
About This Home
As of February 20252 bedroom Below Market Rate (BMR) housing opportunity available at 100% Area Median Income (AMI). Maximum income for 2 people = $115,300; 3 = $129,700; 4 = $144,100, etc. Unit available thru the Mayor's Office of Housing and Community Development (MOHCD) & subject to resale controls, monitoring & other restrictions. Unit will be available on a first come first served basis starting on 02/01/2024 at 8:00 AM. Visit https://www.sf.gov/step-by-step/74-new-montgomery-street-unit-317 to view the listing and for application & program info. Unit features high ceilings, oversized windows, open kitchen, primary suite, and lots of closet space. The Montgomery amenities include 24 hour front desk agent, bike parking and a panoramic landscaped 5,500+/- SQFT roof deck, with BBQ, lounge and dining area. Rated 99 Walker's Paradise; Transit 100 Rider's Paradise and 87 Very Bikeable. Equal Housing Opportunity. Temporary Waivers in place AMI +20%; Remove First Time Buyer Requirement; Household Size; Lower Financing and more! See docs.
Last Agent to Sell the Property
Real Estate Revolution License #01168092 Listed on: 10/06/2023
Last Buyer's Agent
Non Member Sales
Non Multiple Participant
Property Details
Home Type
- Condominium
Est. Annual Taxes
- $4,515
Year Built
- Built in 1914
HOA Fees
- $1,155 Monthly HOA Fees
Interior Spaces
- 1,089 Sq Ft Home
- 1-Story Property
- Family Room Off Kitchen
- Carpet
- Washer and Dryer Hookup
Kitchen
- Built-In Gas Oven
- Gas Cooktop
- Microwave
- Kitchen Island
Bedrooms and Bathrooms
- 2 Full Bathrooms
- Dual Vanity Sinks in Primary Bathroom
- Bathtub with Shower
Home Security
Listing and Financial Details
- Assessor Parcel Number 3707-101
Community Details
Overview
- Association fees include common areas, homeowners insurance, maintenance exterior, ground maintenance, management, trash, water
- 110 Units
- The Montgomery Association, Phone Number (415) 227-9472
- Mid-Rise Condominium
Amenities
- Rooftop Deck
- Community Barbecue Grill
Pet Policy
- Pets Allowed
Security
- Carbon Monoxide Detectors
- Fire and Smoke Detector
Ownership History
Purchase Details
Home Financials for this Owner
Home Financials are based on the most recent Mortgage that was taken out on this home.Purchase Details
Home Financials for this Owner
Home Financials are based on the most recent Mortgage that was taken out on this home.Similar Homes in San Francisco, CA
Home Values in the Area
Average Home Value in this Area
Purchase History
| Date | Type | Sale Price | Title Company |
|---|---|---|---|
| Grant Deed | -- | Old Republic Title Company |
Mortgage History
| Date | Status | Loan Amount | Loan Type |
|---|---|---|---|
| Open | $493,611 | Unknown | |
| Previous Owner | $131,389 | Purchase Money Mortgage |
Property History
| Date | Event | Price | Change | Sq Ft Price |
|---|---|---|---|---|
| 02/04/2025 02/04/25 | Sold | $351,888 | 0.0% | $323 / Sq Ft |
| 02/04/2025 02/04/25 | Pending | -- | -- | -- |
| 07/23/2024 07/23/24 | For Sale | $351,888 | 0.0% | $323 / Sq Ft |
| 07/21/2024 07/21/24 | Off Market | $351,888 | -- | -- |
| 06/15/2024 06/15/24 | Price Changed | $351,888 | -2.7% | $323 / Sq Ft |
| 10/06/2023 10/06/23 | For Sale | $361,677 | -- | $332 / Sq Ft |
Tax History Compared to Growth
Tax History
| Year | Tax Paid | Tax Assessment Tax Assessment Total Assessment is a certain percentage of the fair market value that is determined by local assessors to be the total taxable value of land and additions on the property. | Land | Improvement |
|---|---|---|---|---|
| 2025 | $4,515 | $297,955 | $178,774 | $119,181 |
| 2024 | $4,515 | $292,114 | $175,269 | $116,845 |
| 2023 | $4,424 | $286,387 | $171,833 | $114,554 |
| 2022 | $4,319 | $280,772 | $168,464 | $112,308 |
| 2021 | $4,232 | $275,267 | $165,161 | $110,106 |
| 2020 | $4,258 | $272,445 | $163,468 | $108,977 |
| 2019 | $4,126 | $267,104 | $160,263 | $106,841 |
| 2018 | $3,989 | $261,868 | $157,121 | $104,747 |
| 2017 | $3,642 | $256,735 | $154,041 | $102,694 |
| 2016 | $3,555 | $251,702 | $151,021 | $100,681 |
| 2015 | $3,512 | $247,922 | $148,753 | $99,169 |
| 2014 | $3,409 | $243,067 | $145,840 | $97,227 |
Agents Affiliated with this Home
-

Seller's Agent in 2025
Gina Tse
Real Estate Revolution
(415) 566-3631
2 in this area
50 Total Sales
-
N
Buyer's Agent in 2025
Non Member Sales
Non Multiple Participant
About The Montgomery
Map
Source: San Francisco Association of REALTORS® MLS
MLS Number: 423914581
APN: 3707-101
- 74 New Montgomery St Unit 401
- 188 Minna St Unit 37B
- 188 Minna St Unit 24A
- 188 Minna St Unit 34D
- 188 Minna St Unit 24F
- 188 Minna St Unit 31B
- 690 Market St Unit 1401
- 690 Market St Unit 1405
- 690 Market St Unit 905
- 706 Mission St Unit 16B
- 706 Mission St Unit 1001
- 706 Mission St Unit 802
- 706 Mission St Unit 15C
- 706 Mission St Unit 16D
- 706 Mission St Unit 11C
- 199 New Montgomery St Unit 807
- 1 Hawthorne St Unit 14C
- 1 Hawthorne St Unit 12F
- 1 Hawthorne St Unit 6F
- 1 Hawthorne St Unit 8H






