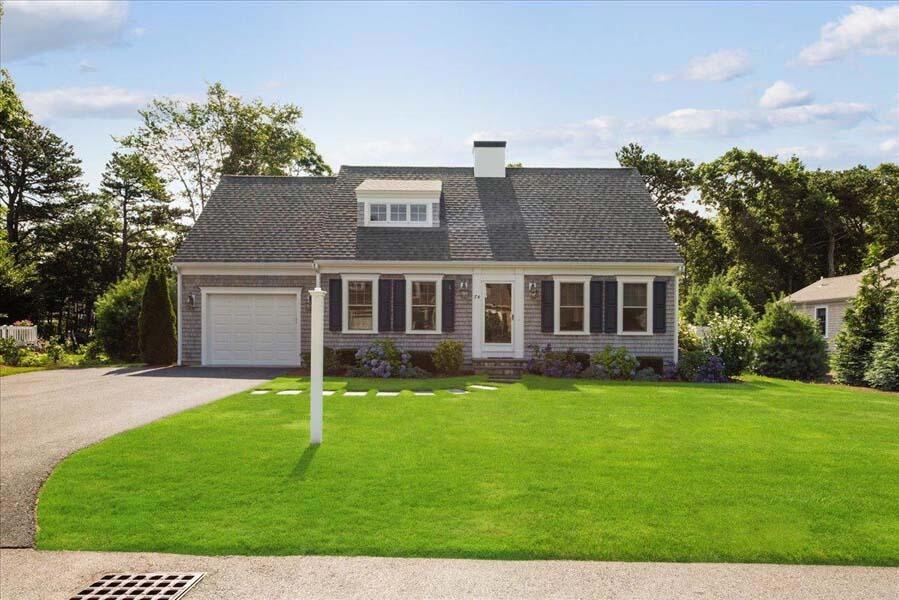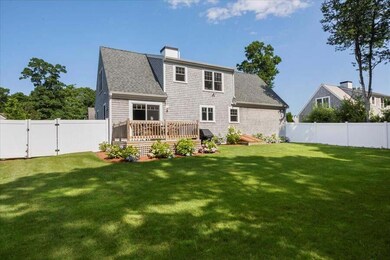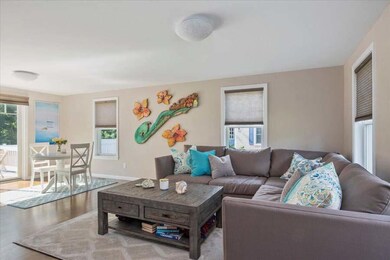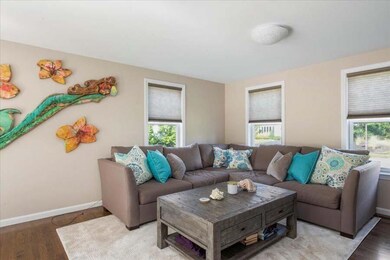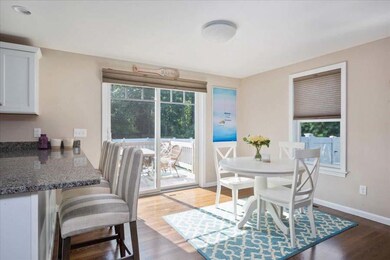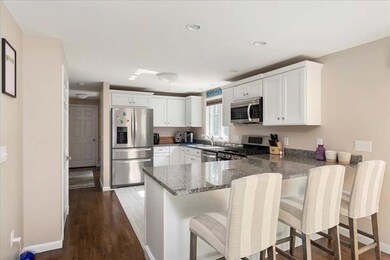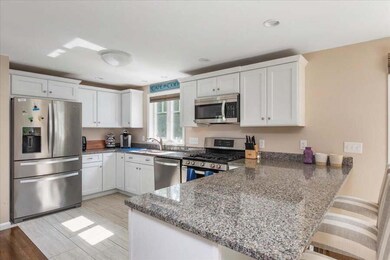
74 Pheasant Hill Cir Cotuit, MA 02635
Cotuit NeighborhoodHighlights
- Cape Cod Architecture
- Deck
- Fenced Yard
- West Villages Elementary School Rated A-
- Wood Flooring
- 1 Car Attached Garage
About This Home
As of October 2021Immaculate Bayside built three bedroom, two full bathroom Cape sited in convenient Cotuit Meadows, offering easy access to shopping, dining, beaches and golf courses. Open floor plan with a beautiful kitchen offering stainless steel appliances, breakfast bar and granite countertops. The living room/dining room opens up to the deck and private fenced yard. There is a first floor bedroom and on the second floor, two front-to-back bedrooms with ample storage space including an impressive walk-in closet. Features include Central A/C, gas heat and an attached garage.
Last Agent to Sell the Property
Berkshire Hathaway HomeServices Robert Paul Properties License #9019952 Listed on: 08/01/2021

Last Buyer's Agent
Member Non
cci.unknownoffice
Home Details
Home Type
- Single Family
Est. Annual Taxes
- $4,503
Year Built
- Built in 2016
Lot Details
- 8,712 Sq Ft Lot
- Near Conservation Area
- Fenced Yard
- Yard
- Property is zoned RF
HOA Fees
- $151 Monthly HOA Fees
Parking
- 1 Car Attached Garage
- Open Parking
Home Design
- Cape Cod Architecture
- Asphalt Roof
- Shingle Siding
- Concrete Perimeter Foundation
Interior Spaces
- 1,500 Sq Ft Home
- 2-Story Property
- Ceiling Fan
- Recessed Lighting
- Living Room
- Dining Area
- Washer Hookup
Kitchen
- Gas Range
- Microwave
- Dishwasher
Flooring
- Wood
- Carpet
- Vinyl
Bedrooms and Bathrooms
- 3 Bedrooms
- Primary bedroom located on second floor
- Walk-In Closet
- 2 Full Bathrooms
Basement
- Basement Fills Entire Space Under The House
- Interior Basement Entry
Outdoor Features
- Deck
Location
- Property is near place of worship
- Property is near shops
- Property is near a golf course
Utilities
- Forced Air Heating and Cooling System
- Gas Water Heater
- Private Sewer
Listing and Financial Details
- Assessor Parcel Number 002002007
Community Details
Overview
- Cotuit Meadows Subdivision
Amenities
- Common Area
Ownership History
Purchase Details
Home Financials for this Owner
Home Financials are based on the most recent Mortgage that was taken out on this home.Purchase Details
Home Financials for this Owner
Home Financials are based on the most recent Mortgage that was taken out on this home.Purchase Details
Home Financials for this Owner
Home Financials are based on the most recent Mortgage that was taken out on this home.Purchase Details
Home Financials for this Owner
Home Financials are based on the most recent Mortgage that was taken out on this home.Similar Homes in Cotuit, MA
Home Values in the Area
Average Home Value in this Area
Purchase History
| Date | Type | Sale Price | Title Company |
|---|---|---|---|
| Not Resolvable | $600,000 | None Available | |
| Not Resolvable | $425,000 | -- | |
| Not Resolvable | $375,000 | -- | |
| Not Resolvable | $377,000 | -- |
Mortgage History
| Date | Status | Loan Amount | Loan Type |
|---|---|---|---|
| Open | $537,500 | Purchase Money Mortgage | |
| Previous Owner | $300,000 | New Conventional | |
| Previous Owner | $339,300 | New Conventional |
Property History
| Date | Event | Price | Change | Sq Ft Price |
|---|---|---|---|---|
| 10/01/2021 10/01/21 | Sold | $600,000 | +0.8% | $400 / Sq Ft |
| 08/27/2021 08/27/21 | Pending | -- | -- | -- |
| 07/30/2021 07/30/21 | For Sale | $595,000 | +40.0% | $397 / Sq Ft |
| 03/16/2018 03/16/18 | Sold | $425,000 | -5.3% | $283 / Sq Ft |
| 03/07/2018 03/07/18 | Pending | -- | -- | -- |
| 02/14/2018 02/14/18 | For Sale | $449,000 | +19.7% | $299 / Sq Ft |
| 08/29/2017 08/29/17 | Sold | $375,000 | -12.8% | $250 / Sq Ft |
| 07/20/2017 07/20/17 | Pending | -- | -- | -- |
| 07/12/2017 07/12/17 | For Sale | $430,000 | -- | $287 / Sq Ft |
Tax History Compared to Growth
Tax History
| Year | Tax Paid | Tax Assessment Tax Assessment Total Assessment is a certain percentage of the fair market value that is determined by local assessors to be the total taxable value of land and additions on the property. | Land | Improvement |
|---|---|---|---|---|
| 2025 | $5,186 | $621,100 | $243,400 | $377,700 |
| 2024 | $4,732 | $600,500 | $243,400 | $357,100 |
| 2023 | $4,694 | $560,800 | $240,800 | $320,000 |
| 2022 | $4,403 | $425,800 | $154,300 | $271,500 |
| 2021 | $4,394 | $398,000 | $163,900 | $234,100 |
| 2020 | $4,822 | $411,800 | $173,600 | $238,200 |
| 2019 | $4,715 | $396,900 | $183,200 | $213,700 |
| 2018 | $1,956 | $366,800 | $182,700 | $184,100 |
| 2017 | $1,772 | $150,200 | $150,200 | $0 |
| 2016 | $1,499 | $130,200 | $130,200 | $0 |
| 2015 | $1,416 | $122,900 | $122,900 | $0 |
Agents Affiliated with this Home
-
V
Seller's Agent in 2021
Vincent D'OLIMPIO
Berkshire Hathaway HomeServices Robert Paul Properties
(508) 737-5853
3 in this area
11 Total Sales
-
M
Buyer's Agent in 2021
Member Non
cci.unknownoffice
-
P
Seller's Agent in 2018
Paula Fullerton
William Raveis Real Estate & Home Services
-
R
Seller Co-Listing Agent in 2018
Rizza & Ripperger
William Raveis Real Estate & Home Services
Map
Source: Cape Cod & Islands Association of REALTORS®
MLS Number: 22104499
APN: COTU-000002-000000-000002-000007
- 101 Pheasant Hill Cir
- 16 Spring Brook Ln
- 5012 Falmouth Rd
- 23 Eagle Ln
- 2 Darby Point
- 4 Village Green Cir
- 4 Bishops Park
- 70 Cape Dr Unit 14D
- 70 Cape Dr Unit 12C
- 54 Stratford Ridge Unit 54
- 54 Stratford Ridge
- 17 Hampton Ct
- 24 Hampton Ct
- 24 Hampton Ct Unit 24
- 3 Mayfair Ct Unit 3
- 3 Mayfair Ct
- 10 Mayfair Ct
- 17 Stratford Ridge Unit 17
- 17 Stratford Ridge
- 220 Dunrobin Rd
