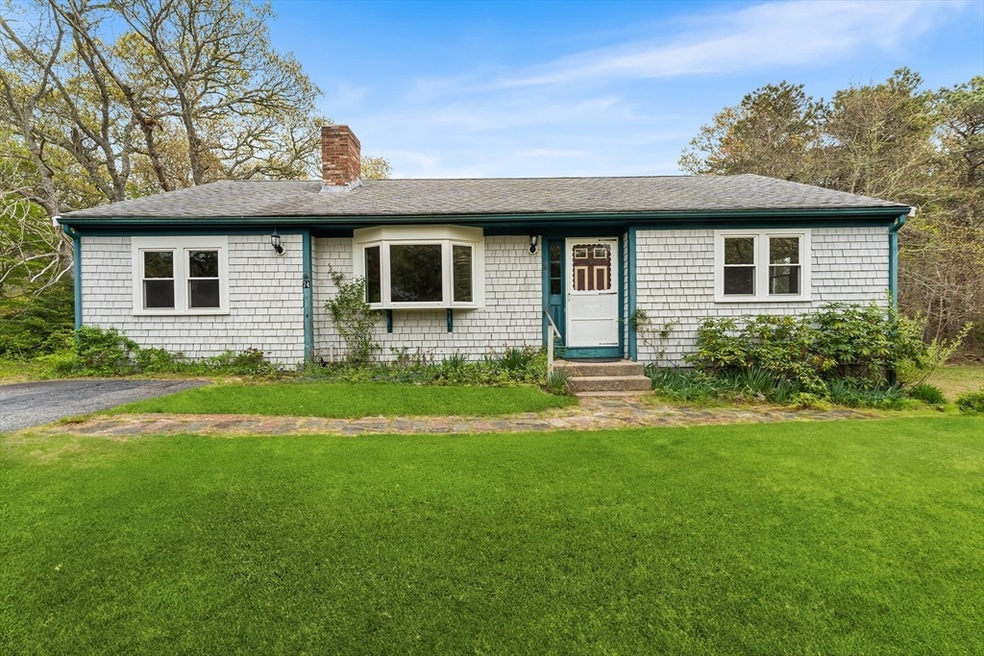
74 Pilot Dr South Dennis, MA 02660
South Dennis NeighborhoodHighlights
- Golf Course Community
- Wooded Lot
- Wood Flooring
- Deck
- Ranch Style House
- No HOA
About This Home
As of June 2025Location! Location! Location!Short walk to the pond & easy access to restaurants,amenities,beaches &all of the summer recreation Cape Cod has to offer.The perfectly situated year round East Dennis Ranch is open concept w/ bonus spaces & ready for your personal touch.Roof,windows,furnace are good condition.The 1st floor features a picture window in a light filled living space w/fireplace thats open to the central dining & kitchen w/ direct access to oversized deck that has an amazing view of nature in abutting conservation land.The home has a laundry space & bonus main floor room perfect for guests.Lower level boosts potential w/ a walkout,1/2 bath,outdoor shower & 3 rooms.Endless possibilities here for rec space,workout room,office,playroom,mancave,teen suite or all the above.Finding a home on this side of the Cape for a reasonable price is nearly impossible.Layout & bones are there & just needs some cosmetic updates.Home is being sold "As Is" and won't last,so don't miss this chance!
Last Agent to Sell the Property
Gena Gomes
Redfin Corp. Listed on: 05/08/2025

Last Buyer's Agent
Lauren Montgomery
Keller Williams Realty

Home Details
Home Type
- Single Family
Est. Annual Taxes
- $2,233
Year Built
- Built in 1975
Lot Details
- 0.27 Acre Lot
- Near Conservation Area
- Wooded Lot
Home Design
- Ranch Style House
- Shingle Roof
- Concrete Perimeter Foundation
Interior Spaces
- Bay Window
- Living Room with Fireplace
Kitchen
- Oven
- Range with Range Hood
- ENERGY STAR Qualified Refrigerator
- Freezer
Flooring
- Wood
- Wall to Wall Carpet
- Ceramic Tile
- Vinyl
Bedrooms and Bathrooms
- 2 Bedrooms
- Dual Closets
- Bathtub with Shower
Laundry
- Laundry on main level
- ENERGY STAR Qualified Dryer
- ENERGY STAR Qualified Washer
Partially Finished Basement
- Walk-Out Basement
- Basement Fills Entire Space Under The House
- Interior and Exterior Basement Entry
- Block Basement Construction
Parking
- 4 Car Parking Spaces
- Off-Street Parking
Outdoor Features
- Outdoor Shower
- Deck
Utilities
- No Cooling
- Heating System Uses Oil
- Baseboard Heating
- Private Sewer
Listing and Financial Details
- Assessor Parcel Number M:000268 P:041000,2279509
Community Details
Overview
- No Home Owners Association
- East Dennis Subdivision
Recreation
- Golf Course Community
- Jogging Path
- Bike Trail
Ownership History
Purchase Details
Home Financials for this Owner
Home Financials are based on the most recent Mortgage that was taken out on this home.Purchase Details
Similar Homes in South Dennis, MA
Home Values in the Area
Average Home Value in this Area
Purchase History
| Date | Type | Sale Price | Title Company |
|---|---|---|---|
| Deed | $500,000 | None Available | |
| Deed | $85,000 | -- | |
| Deed | $85,000 | -- |
Mortgage History
| Date | Status | Loan Amount | Loan Type |
|---|---|---|---|
| Open | $440,000 | Purchase Money Mortgage | |
| Previous Owner | $223,000 | Stand Alone Refi Refinance Of Original Loan | |
| Previous Owner | $29,000 | No Value Available | |
| Previous Owner | $216,218 | FHA | |
| Previous Owner | $195,000 | No Value Available | |
| Previous Owner | $170,000 | No Value Available | |
| Previous Owner | $145,346 | No Value Available | |
| Previous Owner | $125,000 | No Value Available |
Property History
| Date | Event | Price | Change | Sq Ft Price |
|---|---|---|---|---|
| 06/20/2025 06/20/25 | Sold | $500,000 | +0.2% | $417 / Sq Ft |
| 05/19/2025 05/19/25 | Pending | -- | -- | -- |
| 05/08/2025 05/08/25 | For Sale | $499,000 | -- | $416 / Sq Ft |
Tax History Compared to Growth
Tax History
| Year | Tax Paid | Tax Assessment Tax Assessment Total Assessment is a certain percentage of the fair market value that is determined by local assessors to be the total taxable value of land and additions on the property. | Land | Improvement |
|---|---|---|---|---|
| 2025 | $2,233 | $515,700 | $125,500 | $390,200 |
| 2024 | $2,124 | $483,800 | $120,700 | $363,100 |
| 2023 | $2,054 | $439,800 | $109,700 | $330,100 |
| 2022 | $1,994 | $356,000 | $111,200 | $244,800 |
| 2021 | $2,035 | $337,400 | $133,200 | $204,200 |
| 2020 | $3,275 | $318,500 | $133,200 | $185,300 |
| 2019 | $1,896 | $307,300 | $142,500 | $164,800 |
| 2018 | $1,809 | $285,400 | $135,600 | $149,800 |
| 2017 | $2,670 | $269,400 | $124,300 | $145,100 |
| 2016 | $1,537 | $235,400 | $130,000 | $105,400 |
| 2015 | $1,507 | $235,400 | $130,000 | $105,400 |
| 2014 | $1,506 | $237,100 | $113,000 | $124,100 |
Agents Affiliated with this Home
-
G
Seller's Agent in 2025
Gena Gomes
Redfin Corp.
-
L
Buyer's Agent in 2025
Lauren Montgomery
Keller Williams Realty
Map
Source: MLS Property Information Network (MLS PIN)
MLS Number: 73372051
APN: DENN-000268-000000-000041
- 57 Bakers Pond Rd
- 94 Pine View Dr
- 648 Setucket Rd
- 19 Featherbed Ln
- 64 Gold Finch Ln
- 310 Old Chatham Rd Unit G8
- 310 Old Chatham Rd Unit H-12
- 310 Old Chatham Rd
- 310 Old Chatham Rd Unit C11
- 310 Old Chatham Rd Unit E1
- 310 Old Chatham Rd Unit A7
- 310 Old Chatham Rd Unit E-52
- 1146 Massachusetts 134 Unit 4C
- 432 Old Chatham Rd Unit 105
- 432 Old Chatham Rd Unit 309
- 504 Old Chatham Rd
- 432 Old Chatham Rd Unit 102
- 31 Acorn Rd
- 18 Chickadee Ln
- 34 Cyprus Rd






