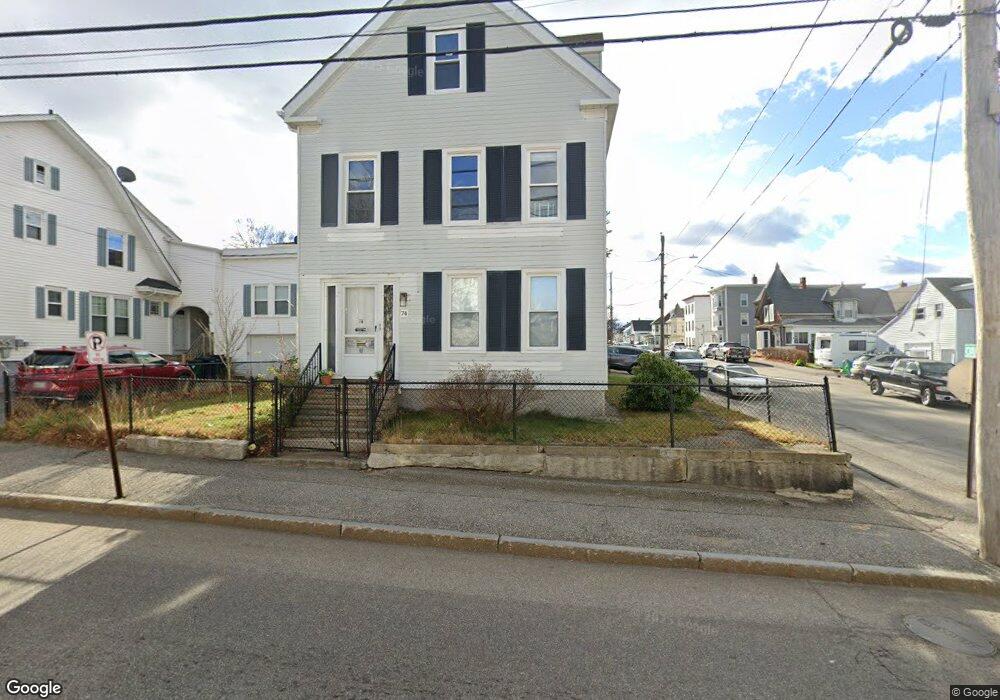74 Pool St Unit 2 Biddeford, ME 04005
Downtown Biddeford NeighborhoodEstimated Value: $442,000 - $484,000
4
Beds
2
Baths
2,545
Sq Ft
$182/Sq Ft
Est. Value
About This Home
This home is located at 74 Pool St Unit 2, Biddeford, ME 04005 and is currently estimated at $462,977, approximately $181 per square foot. 74 Pool St Unit 2 is a home located in York County with nearby schools including John F Kennedy Memorial School, Biddeford Primary School, and Biddeford Intermediate School.
Ownership History
Date
Name
Owned For
Owner Type
Purchase Details
Closed on
Apr 22, 2022
Sold by
Cartier Cheri L and Pevear Michael
Bought by
Welsh Jared L and Mckenzie Theresa G
Current Estimated Value
Home Financials for this Owner
Home Financials are based on the most recent Mortgage that was taken out on this home.
Original Mortgage
$343,660
Outstanding Balance
$319,286
Interest Rate
3.75%
Mortgage Type
FHA
Estimated Equity
$143,691
Purchase Details
Closed on
Feb 15, 2018
Sold by
Cartier Cheri L
Bought by
Cartier Cheri L and Pevear Michael
Home Financials for this Owner
Home Financials are based on the most recent Mortgage that was taken out on this home.
Original Mortgage
$125,000
Interest Rate
3.95%
Mortgage Type
Unknown
Purchase Details
Closed on
Sep 17, 2007
Sold by
Robert G Stours Ret
Bought by
Cartier Cheri L
Home Financials for this Owner
Home Financials are based on the most recent Mortgage that was taken out on this home.
Original Mortgage
$176,000
Interest Rate
6.7%
Mortgage Type
Purchase Money Mortgage
Create a Home Valuation Report for This Property
The Home Valuation Report is an in-depth analysis detailing your home's value as well as a comparison with similar homes in the area
Home Values in the Area
Average Home Value in this Area
Purchase History
| Date | Buyer | Sale Price | Title Company |
|---|---|---|---|
| Welsh Jared L | $350,000 | None Available | |
| Cartier Cheri L | -- | -- | |
| Cartier Cheri L | -- | -- |
Source: Public Records
Mortgage History
| Date | Status | Borrower | Loan Amount |
|---|---|---|---|
| Open | Welsh Jared L | $343,660 | |
| Previous Owner | Cartier Cheri L | $125,000 | |
| Previous Owner | Cartier Cheri L | $176,000 |
Source: Public Records
Tax History
| Year | Tax Paid | Tax Assessment Tax Assessment Total Assessment is a certain percentage of the fair market value that is determined by local assessors to be the total taxable value of land and additions on the property. | Land | Improvement |
|---|---|---|---|---|
| 2024 | $4,715 | $331,600 | $122,800 | $208,800 |
| 2023 | $4,309 | $328,400 | $122,800 | $205,600 |
| 2022 | $3,505 | $213,600 | $59,400 | $154,200 |
| 2021 | $3,316 | $181,900 | $48,600 | $133,300 |
| 2020 | $2,520 | $150,200 | $37,800 | $112,400 |
| 2019 | $3,001 | $150,200 | $37,800 | $112,400 |
| 2018 | $2,959 | $150,200 | $37,800 | $112,400 |
| 2017 | $2,918 | $145,400 | $37,800 | $107,600 |
| 2016 | $2,888 | $145,400 | $37,800 | $107,600 |
| 2015 | $2,636 | $145,400 | $37,800 | $107,600 |
| 2014 | $2,571 | $145,400 | $37,800 | $107,600 |
| 2013 | -- | $183,500 | $61,500 | $122,000 |
Source: Public Records
Map
Nearby Homes
- 5 Oak Place
- 84 Pike St
- 36-38 Pool St
- 11 King St
- 93 Summer St
- 99 Summer St
- 16 Hill St
- 17 Granite St
- 155 Hill St
- 2 Main St Unit 17-502
- 2 Main St Unit 17-407
- 2 Main St Unit 18-420
- 2 Main St Unit 15-507
- 2 Main St Unit 18-421
- 2 Main St Unit 17-414
- 2 Main St Unit 18-307
- 2 Main St Unit 18-405
- 20 Clifford St
- 1 Saco Island Terrace Unit 105
- 1 Saco Island Terrace Unit 337
