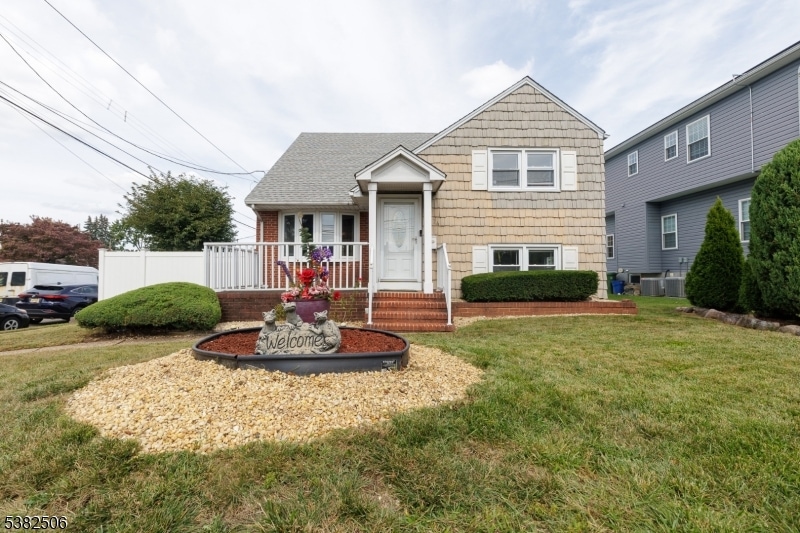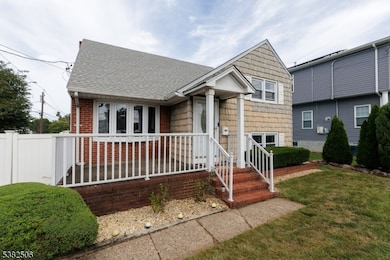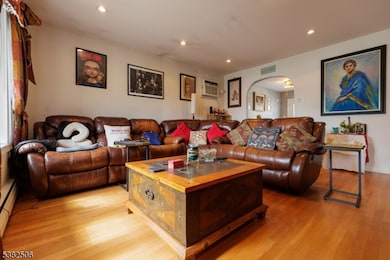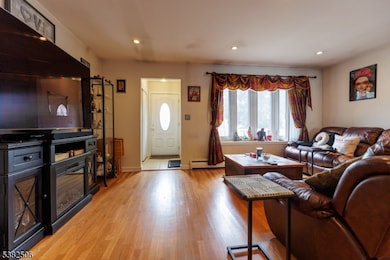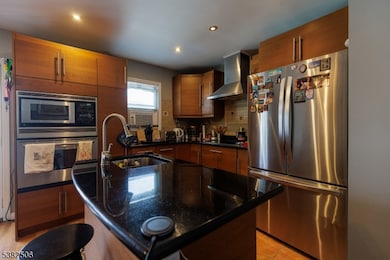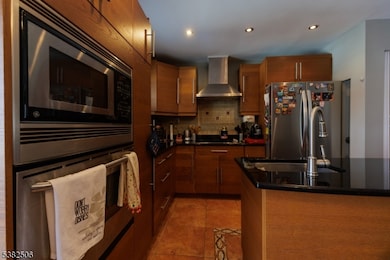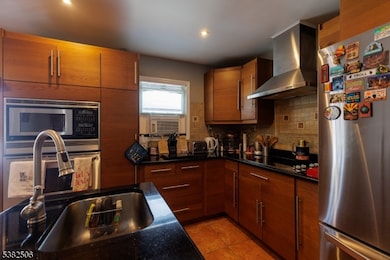74 Raritan Rd Linden, NJ 07036
Estimated payment $4,312/month
Highlights
- Attic
- 1 Car Attached Garage
- Soaking Tub
- Skylights
- Eat-In Kitchen
- Living Room
About This Home
Custom Split level featuring spacious living room, modern e/i kitchen, 3 bedrooms,,3 full baths recreation room walkup attic with jacuzzi, attached garage plus two outside parking spaces, finished basement, oil tank. In ground heated pool, trex deck. MUST SEE...
Listing Agent
RODOLFO MIRANDA
CENTURY 21 ALLIANCE REALTY Brokerage Phone: 908-587-5222 Listed on: 09/09/2025
Home Details
Home Type
- Single Family
Est. Annual Taxes
- $10,709
Year Built
- Built in 1948
Lot Details
- 5,100 Sq Ft Lot
- Level Lot
Parking
- 1 Car Attached Garage
- Shared Driveway
- Additional Parking
- Off-Street Parking
Home Design
- Vinyl Siding
Interior Spaces
- 5,100 Sq Ft Home
- Skylights
- Blinds
- Living Room
- Attic
- Finished Basement
Kitchen
- Eat-In Kitchen
- Electric Oven or Range
- Dishwasher
Bedrooms and Bathrooms
- 3 Bedrooms
- Primary bedroom located on second floor
- En-Suite Primary Bedroom
- 3 Full Bathrooms
- Soaking Tub
Laundry
- Laundry Room
- Dryer
- Washer
Home Security
- Carbon Monoxide Detectors
- Fire and Smoke Detector
Schools
- Highland Elementary School
- Mcmanus Middle School
- Linden High School
Utilities
- Cooling System Mounted In Outer Wall Opening
- Heating System Uses Oil Above Ground
- Gas Water Heater
Listing and Financial Details
- Assessor Parcel Number 2909-00222-0000-00022-0000-
Map
Home Values in the Area
Average Home Value in this Area
Tax History
| Year | Tax Paid | Tax Assessment Tax Assessment Total Assessment is a certain percentage of the fair market value that is determined by local assessors to be the total taxable value of land and additions on the property. | Land | Improvement |
|---|---|---|---|---|
| 2025 | $10,710 | $152,300 | $58,000 | $94,300 |
| 2024 | $10,475 | $152,300 | $58,000 | $94,300 |
| 2023 | $10,475 | $152,300 | $58,000 | $94,300 |
| 2022 | $10,530 | $152,300 | $58,000 | $94,300 |
| 2021 | $10,583 | $152,300 | $58,000 | $94,300 |
| 2020 | $10,527 | $152,300 | $58,000 | $94,300 |
| 2019 | $10,492 | $152,300 | $58,000 | $94,300 |
| 2018 | $10,489 | $152,300 | $58,000 | $94,300 |
| 2017 | $10,262 | $152,300 | $58,000 | $94,300 |
| 2016 | $9,939 | $152,300 | $58,000 | $94,300 |
| 2015 | $9,560 | $152,300 | $58,000 | $94,300 |
| 2014 | $9,374 | $152,300 | $58,000 | $94,300 |
Property History
| Date | Event | Price | List to Sale | Price per Sq Ft |
|---|---|---|---|---|
| 10/31/2025 10/31/25 | Price Changed | $649,000 | -5.8% | $127 / Sq Ft |
| 09/30/2025 09/30/25 | Price Changed | $689,000 | -1.6% | $135 / Sq Ft |
| 09/09/2025 09/09/25 | For Sale | $700,000 | -- | $137 / Sq Ft |
Purchase History
| Date | Type | Sale Price | Title Company |
|---|---|---|---|
| Quit Claim Deed | -- | -- | |
| Deed | -- | -- | |
| Bargain Sale Deed | $187,500 | Chicago Title Insurance Co |
Mortgage History
| Date | Status | Loan Amount | Loan Type |
|---|---|---|---|
| Previous Owner | $173,437 | Stand Alone First |
Source: Garden State MLS
MLS Number: 3985863
APN: 09-00222-0000-00022
- 113 Raritan Rd
- 38 Pallant Ave
- 53 Pallant Ave
- 54 Pallant Ave
- 2513 N Wood Ave
- 57 Berlant Ave
- 540 W 7th Ave
- 569 Berlant Ave
- 63 Elmwood Terrace
- 409 Raritan Rd Unit 427
- 826 Amsterdam Ave
- 123 Robbinwood Terrace
- 112 Melrose Terrace
- 107 Myrtle St
- 13 Independence Dr
- 448 Cristiani St
- 323 Dermody St
- 429 Elmwood Terrace
- 46 Palisade Rd
- 38 Independence Dr
- 130 Birchwood Rd
- 523 Hory St
- 1305 Wood Ave
- 442 Rosewood Terrace
- 504 Centennial Ave
- 1605 Wood Ave Unit 1
- 600 Fernwood Terrace
- 417 Raritan Rd
- 517 Brooklawn Ave Unit F2
- 617 Princeton Rd
- 98 Winans Ave
- 1292 Crescent Ave
- 421 W 2nd Ave
- 343 Academy Terrace
- 202 Centennial Ave
- 200 N Lehigh Ave
- 129 Vine St Unit 1
- 450 W Westfield Ave
- 1124 Hollywood Rd
- 555 South Ave E
