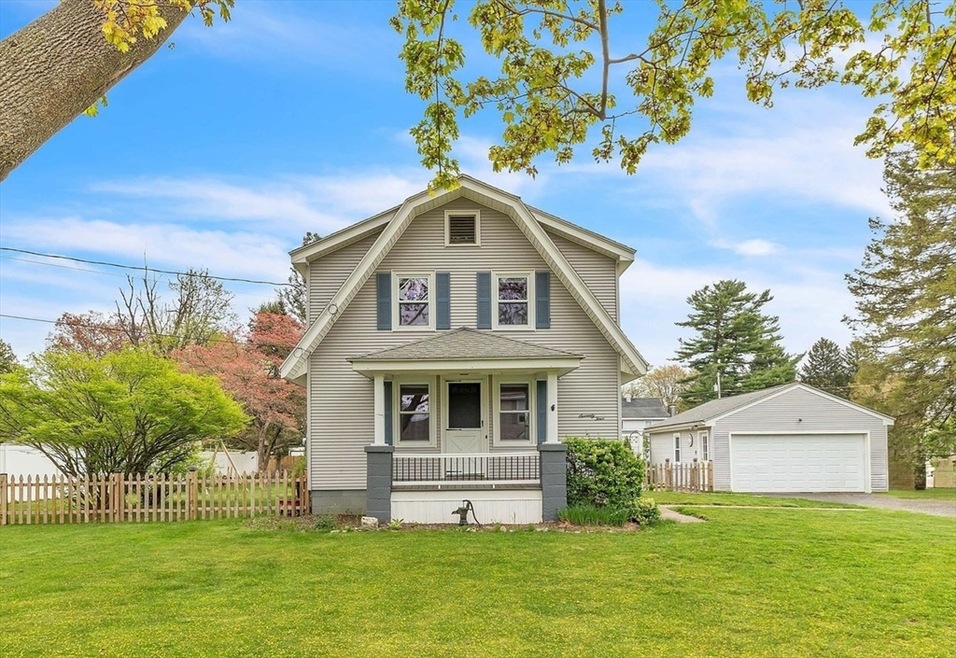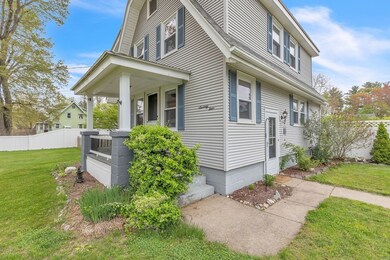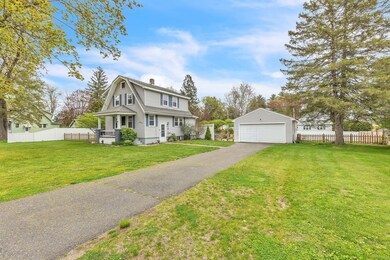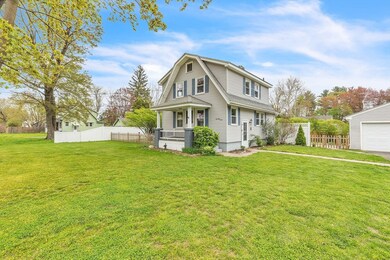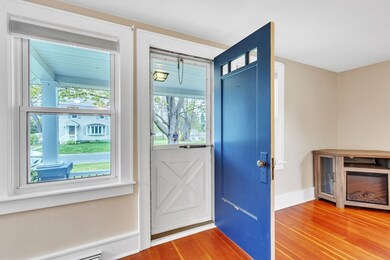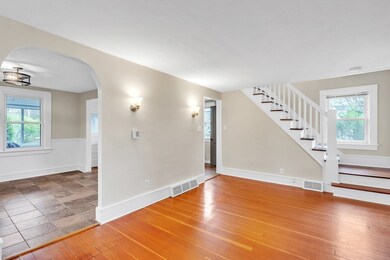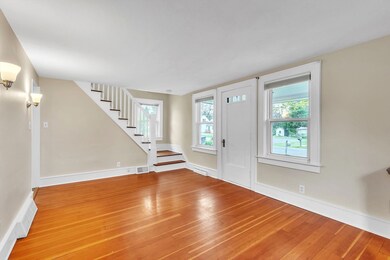
74 Ridgeway St Westfield, MA 01085
Highlights
- Medical Services
- Wood Flooring
- Fenced Yard
- Colonial Architecture
- No HOA
- 2 Car Detached Garage
About This Home
As of June 2024This charming three bedroom, one bathroom colonial style home boasts a cozy and inviting atmosphere. The first floor offers a kitchen with a walk-in pantry for your storage needs, a nice sized dining room and a spacious living room that leads to a sweetest front porch. Upstairs you'll find a three bedrooms and a bathroom. This property features a large fenced-in backyard with beautiful trees and landscaping, perfect for outdoor entertaining, activities and gatherings. Additionally there is a small, three season, enclosed porch, providing a tranquil space to unwind and relax and enjoy the fresh air. A perfect spot to read a book or enjoy morning coffee. A detached two car garage complete this property. Don't miss this opportunity to to own this delightful home with its captivating backyard and inviting porches.MULTIPLE OFFER HIGHEST AND BEST DEADLINE 5/5 AT 2:00
Home Details
Home Type
- Single Family
Est. Annual Taxes
- $3,984
Year Built
- Built in 1925
Lot Details
- 0.34 Acre Lot
- Fenced Yard
- Fenced
- Level Lot
Parking
- 2 Car Detached Garage
- Driveway
- Open Parking
- Off-Street Parking
Home Design
- 1,098 Sq Ft Home
- Colonial Architecture
- Frame Construction
- Shingle Roof
- Concrete Perimeter Foundation
Kitchen
- Stove
- Range
- Dishwasher
Flooring
- Wood
- Wall to Wall Carpet
- Ceramic Tile
Bedrooms and Bathrooms
- 3 Bedrooms
- Primary bedroom located on second floor
- 1 Full Bathroom
- Separate Shower
Laundry
- Dryer
- Washer
Basement
- Basement Fills Entire Space Under The House
- Exterior Basement Entry
- Laundry in Basement
Outdoor Features
- Enclosed patio or porch
- Rain Gutters
Location
- Property is near schools
Utilities
- Forced Air Heating and Cooling System
- 1 Cooling Zone
- 1 Heating Zone
- Heating System Uses Natural Gas
- High Speed Internet
Listing and Financial Details
- Assessor Parcel Number M:67 L:40,2638734
Community Details
Overview
- No Home Owners Association
Amenities
- Medical Services
- Coin Laundry
Recreation
- Park
Ownership History
Purchase Details
Home Financials for this Owner
Home Financials are based on the most recent Mortgage that was taken out on this home.Purchase Details
Home Financials for this Owner
Home Financials are based on the most recent Mortgage that was taken out on this home.Purchase Details
Home Financials for this Owner
Home Financials are based on the most recent Mortgage that was taken out on this home.Purchase Details
Similar Homes in Westfield, MA
Home Values in the Area
Average Home Value in this Area
Purchase History
| Date | Type | Sale Price | Title Company |
|---|---|---|---|
| Not Resolvable | $245,000 | None Available | |
| Deed | $207,500 | -- | |
| Deed | $143,000 | -- | |
| Deed | $71,000 | -- | |
| Deed | $207,500 | -- | |
| Deed | $143,000 | -- | |
| Deed | $71,000 | -- |
Mortgage History
| Date | Status | Loan Amount | Loan Type |
|---|---|---|---|
| Open | $264,508 | Purchase Money Mortgage | |
| Closed | $264,508 | Purchase Money Mortgage | |
| Closed | $10,498 | FHA | |
| Closed | $240,562 | FHA | |
| Previous Owner | $127,000 | Stand Alone Refi Refinance Of Original Loan | |
| Previous Owner | $151,000 | No Value Available | |
| Previous Owner | $150,000 | Purchase Money Mortgage | |
| Previous Owner | $114,400 | Purchase Money Mortgage |
Property History
| Date | Event | Price | Change | Sq Ft Price |
|---|---|---|---|---|
| 06/06/2024 06/06/24 | Sold | $292,000 | +6.2% | $266 / Sq Ft |
| 05/05/2024 05/05/24 | Pending | -- | -- | -- |
| 05/01/2024 05/01/24 | For Sale | $275,000 | +12.2% | $250 / Sq Ft |
| 05/19/2021 05/19/21 | Sold | $245,000 | 0.0% | $223 / Sq Ft |
| 04/20/2021 04/20/21 | Pending | -- | -- | -- |
| 04/13/2021 04/13/21 | For Sale | $244,900 | -- | $223 / Sq Ft |
Tax History Compared to Growth
Tax History
| Year | Tax Paid | Tax Assessment Tax Assessment Total Assessment is a certain percentage of the fair market value that is determined by local assessors to be the total taxable value of land and additions on the property. | Land | Improvement |
|---|---|---|---|---|
| 2025 | $4,144 | $273,000 | $115,400 | $157,600 |
| 2024 | $4,123 | $258,200 | $104,900 | $153,300 |
| 2023 | $3,846 | $234,600 | $99,900 | $134,700 |
| 2022 | $3,846 | $208,000 | $89,000 | $119,000 |
| 2021 | $1,748 | $189,500 | $84,000 | $105,500 |
| 2020 | $3,496 | $181,600 | $84,000 | $97,600 |
| 2019 | $3,417 | $173,700 | $80,100 | $93,600 |
| 2018 | $3,363 | $173,700 | $80,100 | $93,600 |
| 2017 | $3,317 | $170,800 | $81,200 | $89,600 |
| 2016 | $3,320 | $170,800 | $81,200 | $89,600 |
Agents Affiliated with this Home
-

Seller's Agent in 2024
Shanna DeGray
Keller Williams Realty
(413) 562-2487
57 in this area
86 Total Sales
-
D
Buyer's Agent in 2024
Diana Brown
Taylor Agency
(413) 527-3375
8 in this area
70 Total Sales
-

Seller's Agent in 2021
Joanne Papadimitriou
Coldwell Banker Realty - Western MA
(413) 342-4156
35 in this area
94 Total Sales
Map
Source: MLS Property Information Network (MLS PIN)
MLS Number: 73231781
APN: WFLD-000067-000000-000040
- 17 Hubbard St Unit 17 B
- 151 Franklin St
- 50 W School St
- 16 Spruce St
- 34 Coolidge Ave
- 9 Sherman St
- 324 Russell Rd Unit 107
- 20 Perkins St
- 0 Main Rd
- 291 Pochassic Rd
- 19 Noble Ave
- 50 Orange St
- 82-1/2 W Silver St
- 25 Pleasant St
- 27 Dewey Ave Unit 1
- 13 Myrtle Ave
- 95 Prospect Street Extension
- 28 Jeremy Dr
- 82 S Maple St Unit 11
- 82 S Maple St Unit 12
