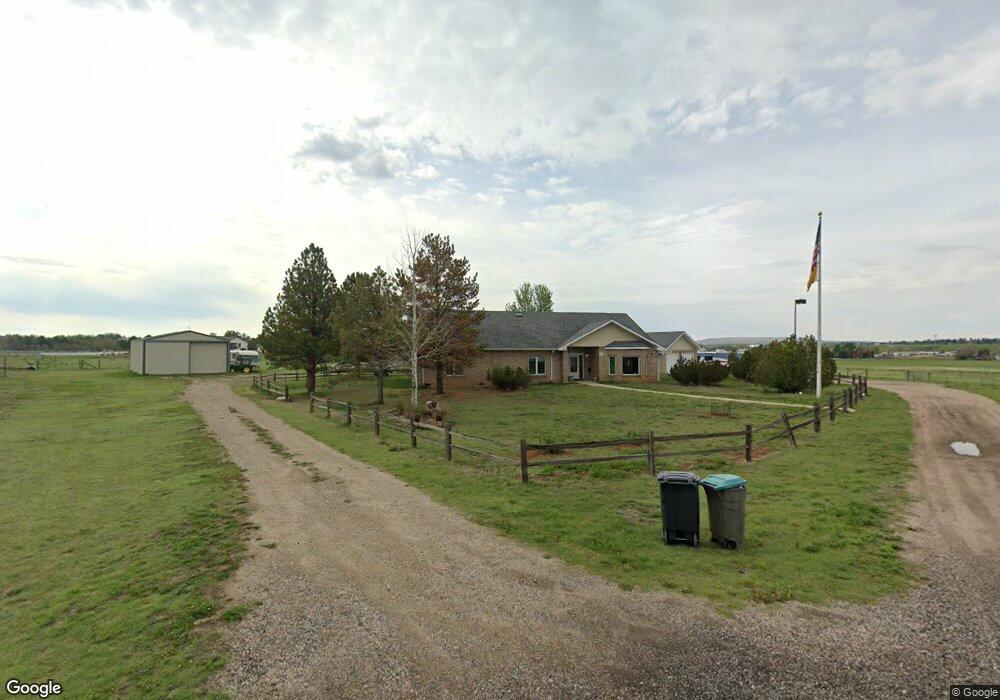74 S Algonquian Ct Aurora, CO 80018
Estimated Value: $823,000 - $2,372,605
4
Beds
3
Baths
2,639
Sq Ft
$499/Sq Ft
Est. Value
About This Home
This home is located at 74 S Algonquian Ct, Aurora, CO 80018 and is currently estimated at $1,317,401, approximately $499 per square foot. 74 S Algonquian Ct is a home located in Arapahoe County with nearby schools including Vista Peak Exploratory and Vista Peak 9-12 Preparatory.
Ownership History
Date
Name
Owned For
Owner Type
Purchase Details
Closed on
Sep 21, 2020
Sold by
The Edith G Glasier Revocable Trust
Bought by
Brock Logan and Brock Jennifer
Current Estimated Value
Home Financials for this Owner
Home Financials are based on the most recent Mortgage that was taken out on this home.
Original Mortgage
$510,400
Outstanding Balance
$449,849
Interest Rate
2.9%
Mortgage Type
New Conventional
Estimated Equity
$867,552
Purchase Details
Closed on
Oct 31, 2019
Sold by
Glasier Properties Llc
Bought by
The Edith C Glasier Revocable Trust
Purchase Details
Closed on
Aug 9, 2011
Sold by
Glasier Howard E
Bought by
Glasier Properties Llc
Purchase Details
Closed on
Sep 15, 1995
Sold by
Glasier Howard E and Glasier Edith C
Bought by
The Howard E Glasier Revocable Trust and The Edith C Glasier Revocable Trust
Purchase Details
Closed on
Feb 18, 1994
Sold by
Garner Charles E and Garner Angeline
Bought by
Glasier Howard E and Glasier Edith C
Purchase Details
Closed on
Jan 1, 1983
Sold by
Conversion Arapco
Bought by
Conversion Arapco
Purchase Details
Closed on
Jul 4, 1776
Bought by
Conversion Arapco
Create a Home Valuation Report for This Property
The Home Valuation Report is an in-depth analysis detailing your home's value as well as a comparison with similar homes in the area
Purchase History
| Date | Buyer | Sale Price | Title Company |
|---|---|---|---|
| Brock Logan | $665,000 | Guardian Title | |
| The Edith C Glasier Revocable Trust | -- | None Available | |
| Glasier Properties Llc | -- | None Available | |
| The Howard E Glasier Revocable Trust | -- | -- | |
| Glasier Howard E | $40,000 | -- | |
| Conversion Arapco | -- | -- | |
| Conversion Arapco | -- | -- |
Source: Public Records
Mortgage History
| Date | Status | Borrower | Loan Amount |
|---|---|---|---|
| Open | Brock Logan | $510,400 |
Source: Public Records
Tax History
| Year | Tax Paid | Tax Assessment Tax Assessment Total Assessment is a certain percentage of the fair market value that is determined by local assessors to be the total taxable value of land and additions on the property. | Land | Improvement |
|---|---|---|---|---|
| 2025 | $6,630 | $67,281 | -- | -- |
| 2024 | $6,337 | $57,734 | -- | -- |
| 2023 | $6,337 | $57,734 | $0 | $0 |
| 2022 | $6,110 | $51,354 | $0 | $0 |
| 2021 | $6,407 | $51,354 | $0 | $0 |
| 2020 | $5,304 | $41,728 | $0 | $0 |
| 2019 | $5,254 | $41,728 | $0 | $0 |
| 2018 | $5,477 | $42,718 | $0 | $0 |
| 2017 | $4,886 | $42,718 | $0 | $0 |
| 2016 | $3,734 | $39,792 | $0 | $0 |
| 2015 | $3,628 | $39,792 | $0 | $0 |
| 2014 | -- | $29,866 | $0 | $0 |
| 2013 | -- | $19,410 | $0 | $0 |
Source: Public Records
Map
Nearby Homes
- 127 S Coolidge St
- 59 S de Gaulle St
- 182 N de Gaulle St
- 23576 E 5th Place
- 23584 E 5th Place
- 23376 E 5th Place Unit 101
- 23626 E 5th Place
- 23507 E 5th Place
- 23614 E 5th Place
- 23346 E 5th Place Unit 101
- 23405 E 5th Place Unit 201
- 23627 E 5th Place
- 24346 E 5th Place
- 23306 E 5th Place
- 23401 E 5th Dr Unit 104
- 465 N Flat Rock St
- 24790 E Alameda Ave
- 207 S Irvington St
- 22544 E 6th Place
- 2172 S Irvington St
- 1232 S Algonquian Ct
- 34 S Algonquian Ct
- 33 S Algonquian Ct
- 23658 E Ellsworth Ave
- 31 Algonquian St
- 32 Algonquian St Unit 2
- 33 Biloxi Ct
- 97 S Coolidge St
- 23657 E Ellsworth Ave
- 22508 E Archer Place
- 23779 E Archer Place
- 54 Biloxi Ct
- 72 Algonquian St
- 73 Biloxi Ct
- 71 Algonquian St
- 98 S Coolidge St
- 1233 N Algonquian St
- 1233-1235 N Algonquian St
- 23841 E Archer Place
- 74 Biloxi Ct
