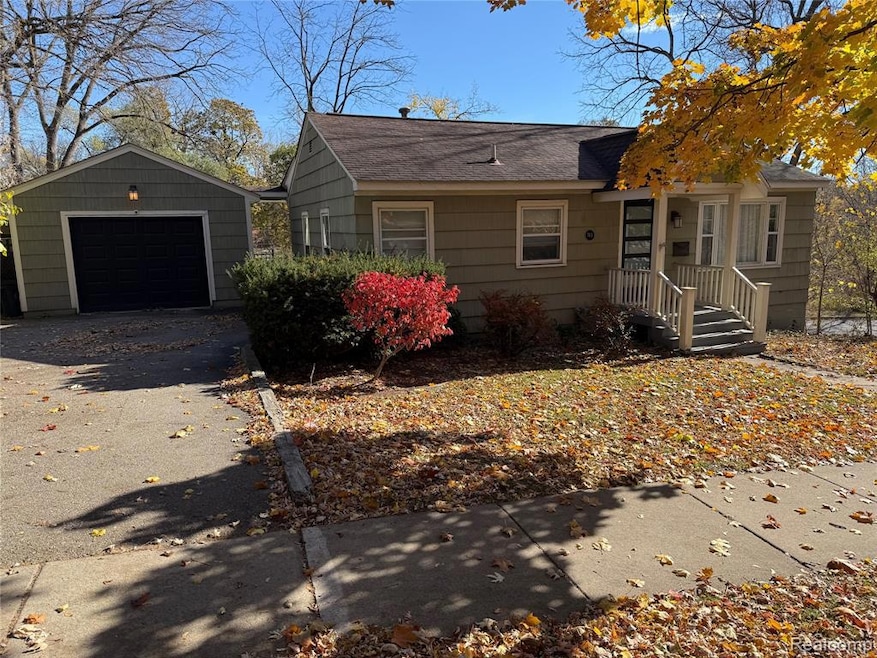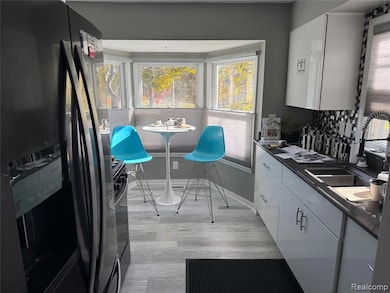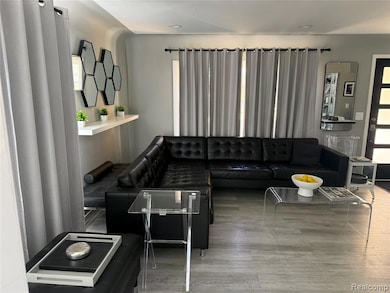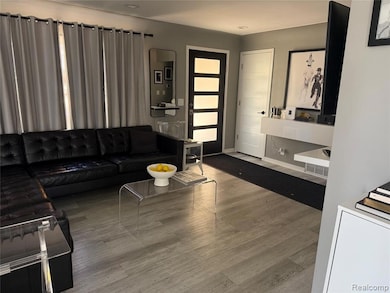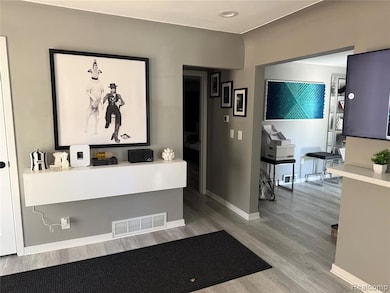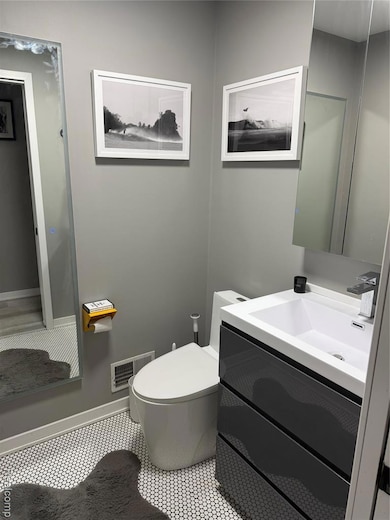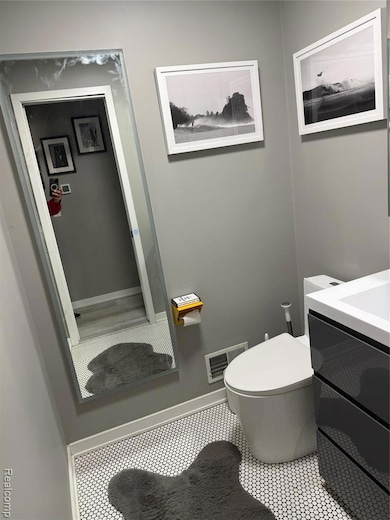74 S Holcomb Rd Village of Clarkston, MI 48346
Estimated payment $2,348/month
Highlights
- Popular Property
- Ground Level Unit
- 2 Car Garage
- Ranch Style House
- No HOA
- 2-minute walk to Depot Park
About This Home
Welcome to this charming single-story ranch with a fully finished basement, perfectly situated in the quaint Village of Clarkston. This move-in-ready home offers a spacious and functional layout with updates throughout. The main level features bright living spaces, a well-appointed kitchen, and comfortable bedrooms.
Downstairs, the full finished basement provides exceptional additional living space with a large family room, full bathroom, and plenty of room for entertaining, guests, or extended living.
The finished and heated garage is a standout bonus—ideal for a home gym, studio, workshop, or hobby space year-round.
Enjoy peaceful living in one of Clarkston’s most desirable areas, just minutes from restaurants, shopping, parks, and top-rated schools. Truly turn-key and ready for its next owner!
Home Details
Home Type
- Single Family
Est. Annual Taxes
Year Built
- Built in 1955 | Remodeled in 2023
Lot Details
- 8,712 Sq Ft Lot
- Lot Dimensions are 60x72.93
Home Design
- Ranch Style House
- Block Foundation
Interior Spaces
- 950 Sq Ft Home
- Finished Basement
- Sump Pump
Bedrooms and Bathrooms
- 1 Bedroom
Parking
- 2 Car Garage
- Oversized Parking
- Heated Garage
- Garage Door Opener
Location
- Ground Level Unit
Utilities
- Forced Air Heating System
- Heating System Uses Natural Gas
Community Details
- No Home Owners Association
- Assrs Of Clarkston Subdivision
Listing and Financial Details
- Assessor Parcel Number 0820377013
Map
Home Values in the Area
Average Home Value in this Area
Tax History
| Year | Tax Paid | Tax Assessment Tax Assessment Total Assessment is a certain percentage of the fair market value that is determined by local assessors to be the total taxable value of land and additions on the property. | Land | Improvement |
|---|---|---|---|---|
| 2024 | $4,561 | $110,520 | $0 | $0 |
| 2023 | $2,904 | $102,780 | $0 | $0 |
| 2022 | $2,785 | $103,020 | $0 | $0 |
| 2021 | $3,564 | $96,430 | $0 | $0 |
| 2020 | $2,880 | $87,640 | $0 | $0 |
| 2019 | $3,664 | $85,070 | $0 | $0 |
| 2018 | $3,597 | $83,300 | $0 | $0 |
| 2017 | $3,564 | $78,530 | $0 | $0 |
| 2016 | $3,947 | $72,280 | $0 | $0 |
| 2015 | -- | $65,540 | $0 | $0 |
| 2014 | -- | $60,980 | $0 | $0 |
| 2011 | -- | $63,920 | $0 | $0 |
Property History
| Date | Event | Price | List to Sale | Price per Sq Ft |
|---|---|---|---|---|
| 11/09/2025 11/09/25 | For Rent | $3,000 | 0.0% | -- |
| 11/09/2025 11/09/25 | For Sale | $360,000 | -- | $379 / Sq Ft |
Purchase History
| Date | Type | Sale Price | Title Company |
|---|---|---|---|
| Quit Claim Deed | -- | None Listed On Document | |
| Quit Claim Deed | -- | None Listed On Document | |
| Warranty Deed | $200,000 | Nationallink | |
| Interfamily Deed Transfer | -- | None Available |
Mortgage History
| Date | Status | Loan Amount | Loan Type |
|---|---|---|---|
| Previous Owner | $196,377 | FHA |
Source: Realcomp
MLS Number: 20251052778
APN: 08-20-377-013
- 6512 White Lake Rd
- 59 S Main St
- 6710 Laurelton
- Townview drive Townview Dr
- 60 Waldon Rd
- 6171 S Main St
- 7181 Hillside Dr
- 90 E Washington St
- 0000 Deerhill
- 6410 Paramus
- 155 N Main St
- 62 Robertson Ct
- 6024 Overlook
- 6141 Paramus
- 5955 Princess Ln
- 9457 Dixie Hwy
- 6319 Eastlawn Ave
- V/L Dixie Hwy
- 7756 Phelan Dr
- 6832 Northcrest Way E Unit 31
- 6600 Trillium Village Ln Unit 23
- 5605 Parview Dr
- 4000 Brookside Rd
- 7244 Chapel View Dr
- 5175 Parview Dr
- 5147 Lancaster Hills Dr
- 8030 Reese Rd
- 6935 Tuson Blvd
- 6125 Cheshire Park Dr
- 5891-5901 Dixie Hwy
- 5801 Bridgewater Dr
- 8344 Ellis Rd
- 8863 Dixie Hwy
- 5800 Deepwood Ct
- 4120 Lotus Dr
- 4811 Summerhill Dr
- 3895 Dorothy Ln
- 6628 Longworth Dr
- 7840 Ridgevalley Dr Unit 1
- 6555 Manson Dr
