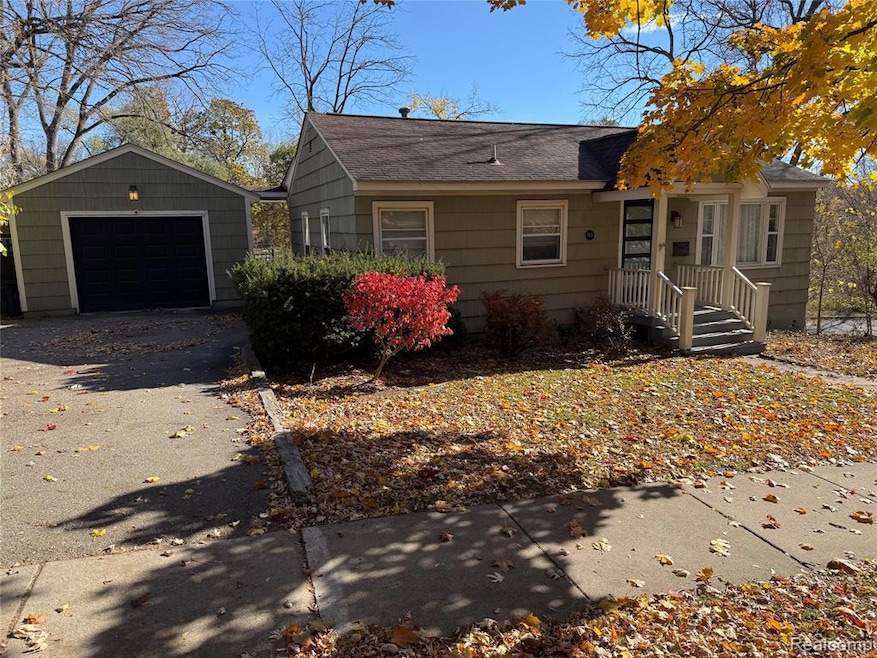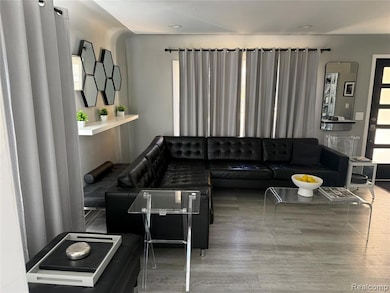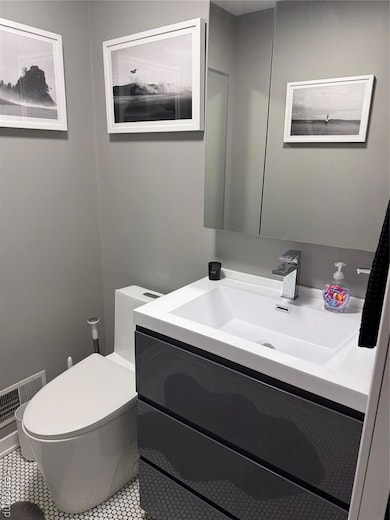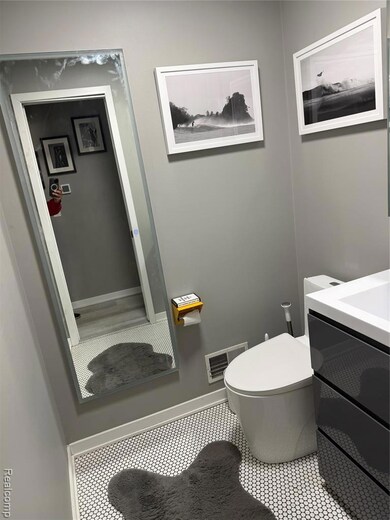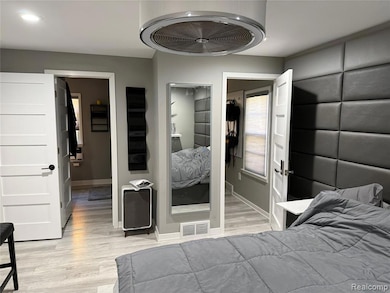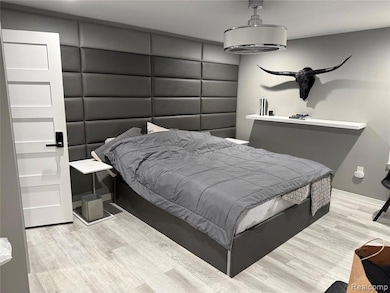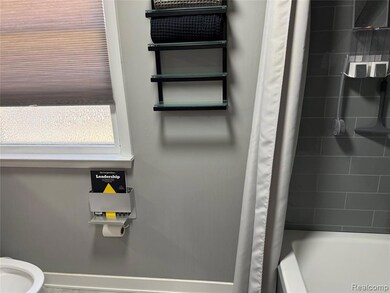74 S Holcomb Rd Village of Clarkston, MI 48346
Highlights
- Ranch Style House
- No HOA
- Oversized Parking
- Ground Level Unit
- 2 Car Garage
- 2-minute walk to Depot Park
About This Home
Welcome to this charming single-story ranch with a fully finished basement, perfectly situated in the quaint Village of Clarkston. This move-in-ready home offers a spacious and functional layout with updates throughout. The main level features bright living spaces, a well-appointed kitchen, and comfortable bedrooms.
Downstairs, the full finished basement provides exceptional additional living space with a large family room, full bathroom, and plenty of room for entertaining, guests, or extended living.
The finished and heated garage is a standout bonus—ideal for a home gym, studio, workshop, or hobby space year-round.
Enjoy peaceful living in one of Clarkston’s most desirable areas, just minutes from restaurants, shopping, parks, and top-rated schools. Truly turn-key and ready for its next owner!
Home Details
Home Type
- Single Family
Est. Annual Taxes
- $4,561
Year Built
- Built in 1955 | Remodeled in 2023
Lot Details
- 8,712 Sq Ft Lot
- Lot Dimensions are 60x72.93
Home Design
- Ranch Style House
- Block Foundation
Interior Spaces
- 950 Sq Ft Home
- Finished Basement
- Sump Pump
Bedrooms and Bathrooms
- 1 Bedroom
Parking
- 2 Car Garage
- Oversized Parking
- Heated Garage
- Garage Door Opener
Location
- Ground Level Unit
Utilities
- Forced Air Heating System
- Heating System Uses Natural Gas
Listing and Financial Details
- Security Deposit $3,000
- Negotiable Lease Term
- Application Fee: 50.00
- Assessor Parcel Number 0820377013
Community Details
Overview
- No Home Owners Association
- Assrs Of Clarkston Subdivision
Pet Policy
- Call for details about the types of pets allowed
Map
Source: Realcomp
MLS Number: 20251052780
APN: 08-20-377-013
- 6512 White Lake Rd
- 59 S Main St
- 6710 Laurelton
- Townview drive Townview Dr
- 60 Waldon Rd
- 6171 S Main St
- 7181 Hillside Dr
- 90 E Washington St
- 0000 Deerhill
- 6410 Paramus
- 155 N Main St
- 62 Robertson Ct
- 6024 Overlook
- 6141 Paramus
- 5955 Princess Ln
- 9457 Dixie Hwy
- 6319 Eastlawn Ave
- V/L Dixie Hwy
- 7756 Phelan Dr
- 6832 Northcrest Way E Unit 31
- 6600 Trillium Village Ln Unit 23
- 5605 Parview Dr
- 4000 Brookside Rd
- 7244 Chapel View Dr
- 5175 Parview Dr
- 5147 Lancaster Hills Dr
- 8030 Reese Rd
- 6935 Tuson Blvd
- 6125 Cheshire Park Dr
- 5891-5901 Dixie Hwy
- 5801 Bridgewater Dr
- 8344 Ellis Rd
- 8863 Dixie Hwy
- 5800 Deepwood Ct
- 4120 Lotus Dr
- 4811 Summerhill Dr
- 3895 Dorothy Ln
- 6628 Longworth Dr
- 7840 Ridgevalley Dr Unit 1
- 6555 Manson Dr
