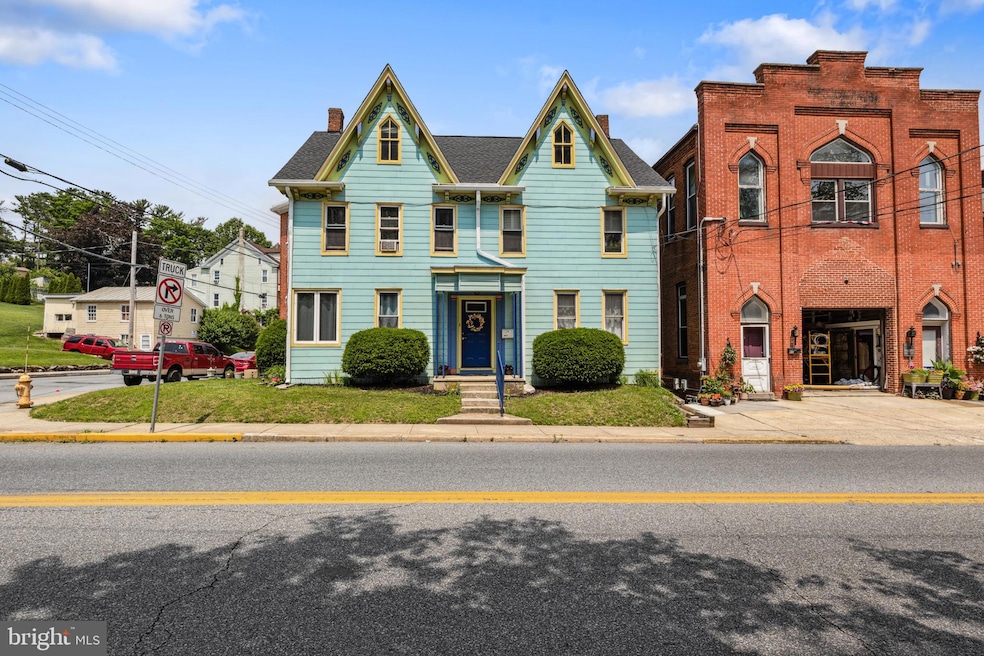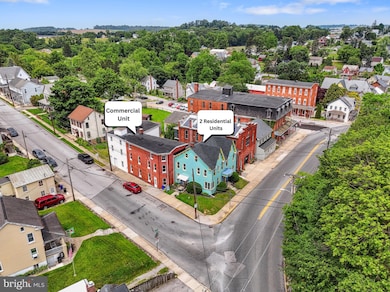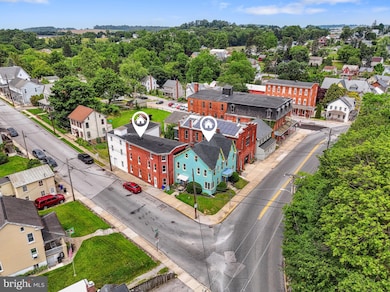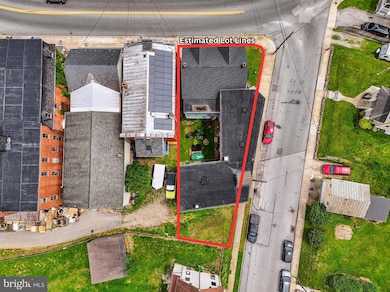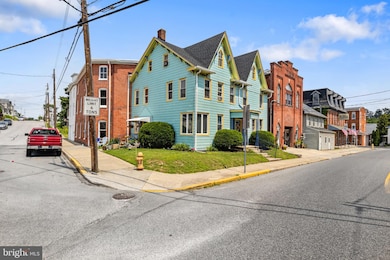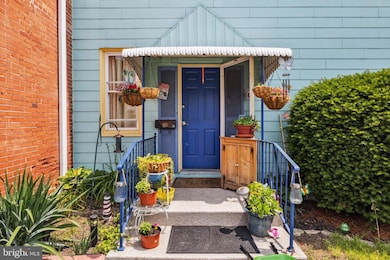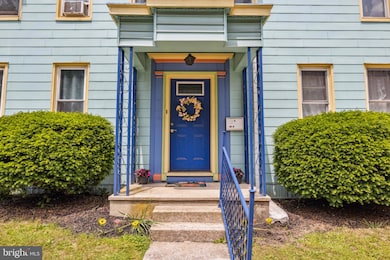Estimated payment $1,889/month
Highlights
- Victorian Architecture
- Corner Lot
- Electric Baseboard Heater
- Dallastown Area High School Rated A-
- Forced Air Heating System
- 5-minute walk to Yoe Park
About This Home
Owner will consider private financing! Discover a spacious 2-unit apartment paired with a vacant 6,000 square foot warehouse that boasts a rich history—it was once a cigar factory!
The 2-unit apartment is a true cash cow! Each tenant pays $1,200 plus their electric, while the owner covers sewer, trash, and water. The first-floor features 2 bedrooms, an eat-in kitchen, a living room, a full bath, and a finished basement. The second unit has been completely renovated and includes 3 bedrooms, a living room, an eat-in kitchen, a full bath, and a covered porch. There's even an adorable courtyard for tenants to enjoy! Both tenants take great care of their spaces and are eager to stay.
The current owners have made numerous upgrades, including a new roof on the warehouse, a new roof on the apartment building, new spouting, electrical updates, and a complete renovation of the second-floor apartment!
This is a fantastic opportunity for business owners looking for additional income and a vision to transform the warehouse into something special.
The warehouse features a convenient right of way at the back, providing direct access to the garage. Buyers will appreciate the ease of pulling right into the garage, as the entrance is situated underneath the warehouse. Additionally, this area allows for off-street parking behind the warehouse, making it an ideal spot for loading and unloading, or for accommodating vehicles safely away from the street. This accessibility enhances the functionality and value of the property, catering to both business and logistical needs.
Zoned TC (Town Center), this property offers excellent potential for business utilization alongside rental income from the apartments. Be sure to check with Yoe Borough regarding potential uses! Don't miss out on this amazing opportunity!
Listing Agent
(717) 880-2702 ashleymotterhomes@gmail.com House Broker Realty LLC License #RS300224 Listed on: 06/08/2025

Property Details
Home Type
- Multi-Family
Est. Annual Taxes
- $3,701
Year Built
- Built in 1910 | Remodeled in 2021
Lot Details
- 5,759 Sq Ft Lot
- Corner Lot
Parking
- On-Street Parking
Home Design
- Victorian Architecture
- Block Foundation
- Stick Built Home
Utilities
- Window Unit Cooling System
- Forced Air Heating System
- Electric Baseboard Heater
- 200+ Amp Service
- Electric Water Heater
Additional Features
- Finished Basement
Community Details
- 2 Units
Listing and Financial Details
- Tax Lot 0101
- Assessor Parcel Number 92-000-01-0101-00-00000
Map
Home Values in the Area
Average Home Value in this Area
Tax History
| Year | Tax Paid | Tax Assessment Tax Assessment Total Assessment is a certain percentage of the fair market value that is determined by local assessors to be the total taxable value of land and additions on the property. | Land | Improvement |
|---|---|---|---|---|
| 2025 | $3,798 | $101,290 | $14,970 | $86,320 |
| 2024 | $3,701 | $101,290 | $14,970 | $86,320 |
| 2023 | $3,701 | $101,290 | $14,970 | $86,320 |
| 2022 | $3,589 | $101,290 | $14,970 | $86,320 |
| 2021 | $3,491 | $101,290 | $14,970 | $86,320 |
| 2020 | $3,491 | $101,290 | $14,970 | $86,320 |
| 2019 | $3,430 | $101,290 | $14,970 | $86,320 |
| 2018 | $3,430 | $101,290 | $14,970 | $86,320 |
| 2017 | $3,260 | $101,290 | $14,970 | $86,320 |
| 2016 | $0 | $101,290 | $14,970 | $86,320 |
| 2015 | -- | $101,290 | $14,970 | $86,320 |
| 2014 | -- | $101,290 | $14,970 | $86,320 |
Property History
| Date | Event | Price | List to Sale | Price per Sq Ft | Prior Sale |
|---|---|---|---|---|---|
| 10/24/2025 10/24/25 | Price Changed | $299,900 | -3.2% | $90 / Sq Ft | |
| 08/09/2025 08/09/25 | Price Changed | $309,900 | -3.1% | $93 / Sq Ft | |
| 07/15/2025 07/15/25 | Price Changed | $319,900 | -3.0% | $96 / Sq Ft | |
| 06/08/2025 06/08/25 | For Sale | $329,900 | +229.9% | $99 / Sq Ft | |
| 10/11/2021 10/11/21 | Sold | $100,000 | -33.3% | -- | View Prior Sale |
| 09/09/2021 09/09/21 | Pending | -- | -- | -- | |
| 08/17/2021 08/17/21 | Price Changed | $150,000 | -9.1% | -- | |
| 06/01/2021 06/01/21 | For Sale | $165,000 | -- | -- |
Purchase History
| Date | Type | Sale Price | Title Company |
|---|---|---|---|
| Deed | $100,000 | None Available | |
| Deed | $153,745 | None Available | |
| Deed | $115,000 | -- |
Mortgage History
| Date | Status | Loan Amount | Loan Type |
|---|---|---|---|
| Previous Owner | $115,308 | Commercial | |
| Previous Owner | $92,000 | Commercial |
Source: Bright MLS
MLS Number: PAYK2083338
APN: 92-000-01-0101.00-00000
- 197 S Main St
- 141 W Water St
- 114 Heather Glen Dr
- 227 Jutland Way
- 253 W Chestnut St Unit 11
- 27 Steeple Ave
- 234 Hudson Blvd
- 6 Hudson Blvd
- The Ivory II Plan at Hudson Ridge
- The Ivory I Plan at Hudson Ridge
- 117 S Park St
- 137 Furlong Way
- 350 Avon Dr Unit 270
- 60 Indian Springs Rd
- 362 Avon Dr Unit 276
- 374 Avon Dr Unit 282
- 214 Equine Cove Unit 214
- 428 W Main St
- 0 Cape Horn Rd
- 433 Bradford Dr Unit 188
- 28 B W Maple St
- 210 Cadbury Dr
- 28 W Maple St
- 17 E Main St Unit 4
- 17 E Main St Unit 10
- 126 Hudson Blvd
- 330 Cadbury Dr
- 622 Chapel Church Rd
- 316 Avon Dr
- 372 W Maple St Unit First Floor
- 213 Catalpa Ln
- 201 Burrows Rd
- 120 N Charles St
- 180 Kendale Rd
- 85 1st Ave Unit 3
- 85 1st Ave Unit 1
- 85 1st Ave Unit B STORAGE UNIT
- 31 E High St Unit 1/2
- 209 West Ave
- 115 S Franklin St
