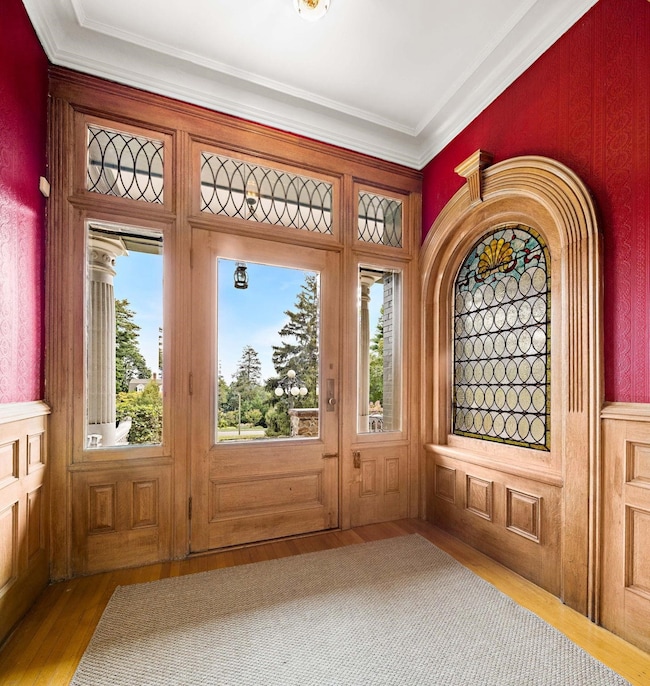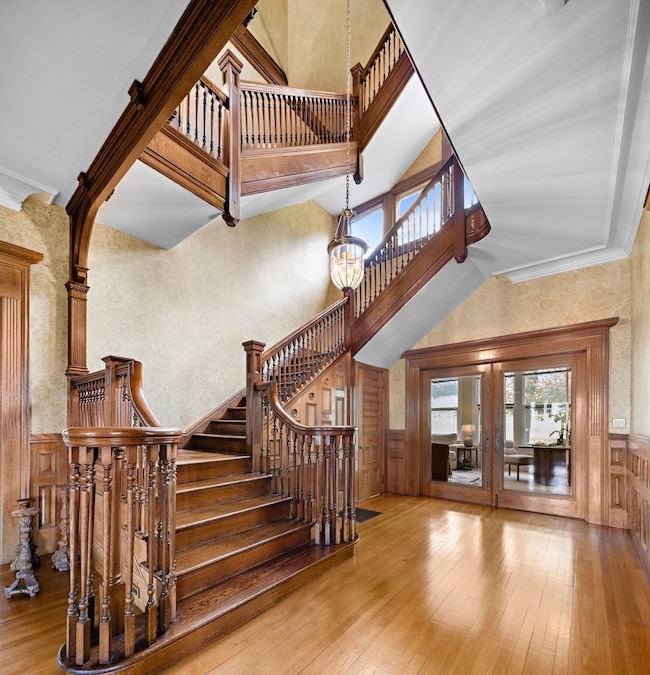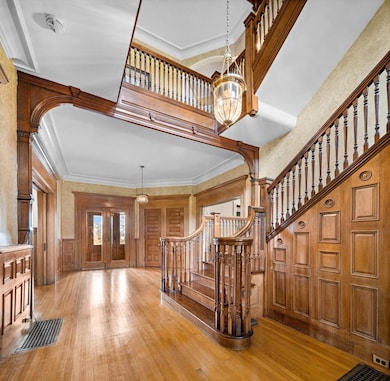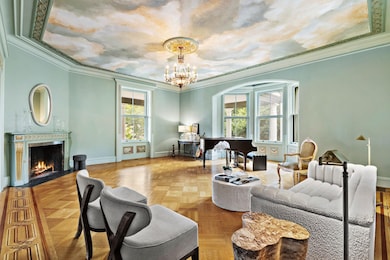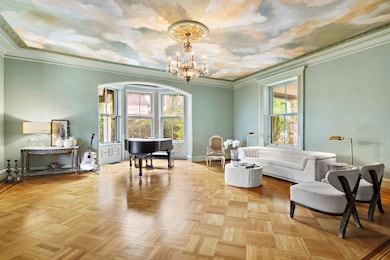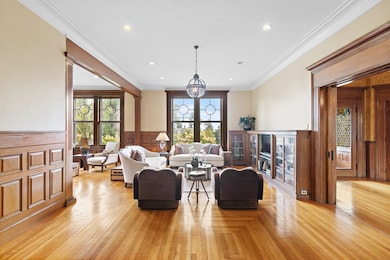74 S Mountain Ave Montclair, NJ 07042
Estimated payment $17,844/month
Highlights
- Views of New York
- Property is near a park
- Victorian Architecture
- Hillside School Rated A
- Wood Flooring
- Terrace
About This Home
NEWPORT MEETS MONTCLAIR A LANDMARK ESTATE OF RARE DISTINCTION! bA rare opportunity awaits to own one of Montclair's most distinguished estates an iconic residence celebrated in Estate Homes of Montclair for its architectural significance, timeless elegance, and remarkable scale. Inspired by the coastal grandeur of Newport's Gilded Age and infused with the refined charm of Montclair's Estate Section, this historic 8,400 SQFT masterpiece sits on 1.40 acres of manicured grounds, offering extraordinary privacy just minutes from Manhattan. The home boasts 8 bedrooms, 8.5 baths each set within beautifully detailed living spaces. Classic architectural elements stately columns, paneled walls, beveled glass windows, ornate millwork, and soaring ceilings showcase unmatched craftsmanship, while expansive rooms such as the formal dining room, sun-drenched library, wraparound family room, and home theater bring a modern sense of livability and comfort. Rooms from the third level offer unobstructed views of the New York City Skyline. Enhancing the property's appeal, a separate rentable carriage house at the rear provides 2 bedrooms and 1 bath ideal as an in-law suite, guest residence, or for generating sufficient rental income to offset the majority of the property taxes. Outdoors, two covered porches, a bluestone patio, fresh landscaping in a generously sized property create an inviting backdrop for everything from quiet al fresco dinners to lively gatherings.
Home Details
Home Type
- Single Family
Est. Annual Taxes
- $50,020
Lot Details
- Lot Dimensions are 152x396
- Back Yard
Home Design
- Victorian Architecture
- Stone Exterior Construction
Interior Spaces
- Fireplace
- Living Room
- Dining Room
- Wood Flooring
- Views of New York
- Washer and Dryer
Kitchen
- Gas Oven or Range
- Microwave
- Dishwasher
Bedrooms and Bathrooms
- 8 Bedrooms
Basement
- Walk-Out Basement
- Basement Fills Entire Space Under The House
Parking
- 3 Car Garage
- Tandem Parking
Outdoor Features
- Terrace
Location
- Property is near a park
- Property is near schools
- Property is near shops
- Property is near a bus stop
Utilities
- Window Unit Cooling System
- Baseboard Heating
Listing and Financial Details
- Exclusions: All personal property.
- Legal Lot and Block 00015 / 00303
Map
Home Values in the Area
Average Home Value in this Area
Tax History
| Year | Tax Paid | Tax Assessment Tax Assessment Total Assessment is a certain percentage of the fair market value that is determined by local assessors to be the total taxable value of land and additions on the property. | Land | Improvement |
|---|---|---|---|---|
| 2025 | $49,683 | $1,469,900 | $433,900 | $1,036,000 |
| 2024 | $49,683 | $1,469,900 | $433,900 | $1,036,000 |
| 2022 | $48,330 | $1,469,900 | $433,900 | $1,036,000 |
| 2021 | $47,492 | $1,469,900 | $433,900 | $1,036,000 |
| 2020 | $46,728 | $1,469,900 | $433,900 | $1,036,000 |
| 2019 | $46,243 | $1,469,900 | $433,900 | $1,036,000 |
| 2018 | $45,479 | $1,469,900 | $433,900 | $1,036,000 |
| 2017 | $45,742 | $1,225,000 | $354,700 | $870,300 |
| 2016 | $44,517 | $1,225,000 | $354,700 | $870,300 |
| 2015 | $43,194 | $1,225,000 | $354,700 | $870,300 |
| 2014 | $41,748 | $1,225,000 | $354,700 | $870,300 |
Property History
| Date | Event | Price | List to Sale | Price per Sq Ft |
|---|---|---|---|---|
| 09/24/2025 09/24/25 | For Sale | $2,600,000 | -- | -- |
Purchase History
| Date | Type | Sale Price | Title Company |
|---|---|---|---|
| Bargain Sale Deed | $1,225,000 | Chicago Title Insurance Co | |
| Deed | $635,000 | -- |
Mortgage History
| Date | Status | Loan Amount | Loan Type |
|---|---|---|---|
| Open | $980,000 | New Conventional |
Source: Hudson County MLS
MLS Number: 250019722
APN: 13-00303-0000-00015
- 26 Orange Rd
- 180 Union St
- 143 S Mountain Ave
- 89 Porter Place
- 48 S Park St
- 30 The Crescent Unit 3
- 11 Mountainview Place
- 11 Mountain View Place
- 74 Porter Place
- 62 Montague Place Unit 64
- 14 Upper Mountain Ave
- 30 N Mountain Ave
- 301 Claremont Ave Unit 1
- 9 Vincent Place
- 5 Roosevelt Place Unit 1F
- 5 Roosevelt Place
- 97 Mount Prospect Ave
- 5 Roosevelt Place Unit 1A
- 5 Roosevelt Place Unit 1F
- 83 S Fullerton Ave
- 65 S Mountain Ave
- 1 Carriage Way
- 1 Carriage Way Unit 12
- 19 Saint Lukes Place Unit 1
- 14 Walden Place
- 12 S Mountain Ave Unit 38
- 12 S Mountain Ave Unit 15
- 12 S Mountain Ave Unit 18
- 7 St Lukes Place
- 37 Orange Rd
- 4 Orange Rd Unit 4
- 34 Valley Rd
- 691 Bloomfield Ave
- 570 Bloomfield Ave Unit 2
- 570 Bloomfield Ave Unit 3
- 30 The Crescent Unit 4
- 79 Valley Rd Unit C
- 45 Church St
- 553 Bloomfield Ave Unit 2B
- 18 The Crescent Unit 8

