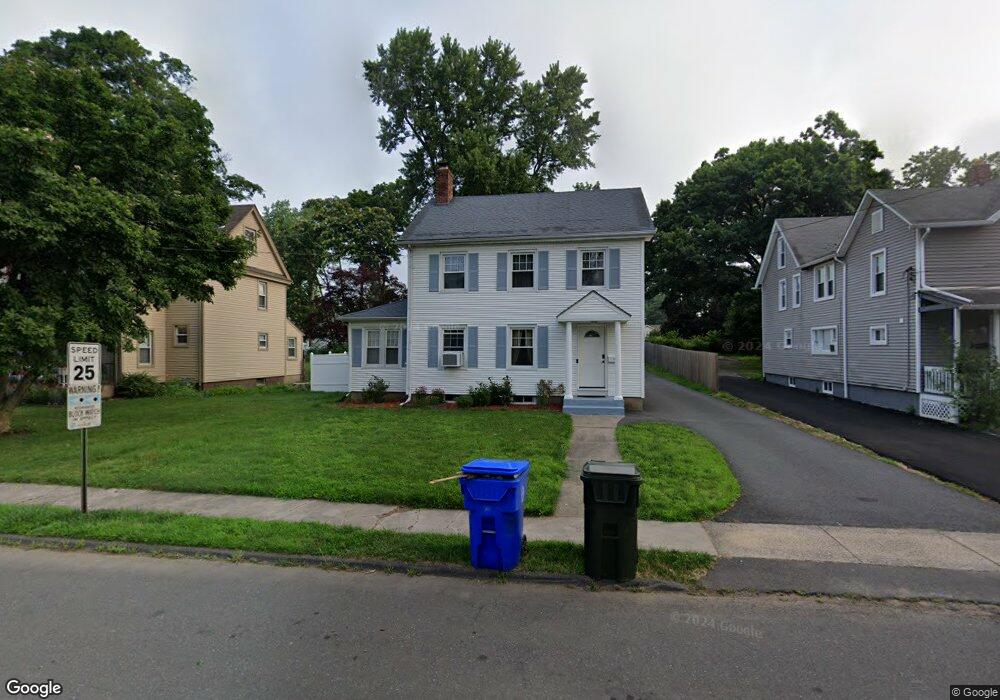74 Saunders St East Hartford, CT 06108
Estimated Value: $271,000 - $302,000
3
Beds
2
Baths
1,582
Sq Ft
$184/Sq Ft
Est. Value
About This Home
This home is located at 74 Saunders St, East Hartford, CT 06108 and is currently estimated at $291,477, approximately $184 per square foot. 74 Saunders St is a home located in Hartford County with nearby schools including Robert J. O'Brien School, East Hartford Middle School, and East Hartford High School.
Ownership History
Date
Name
Owned For
Owner Type
Purchase Details
Closed on
Feb 5, 2025
Sold by
Redding Benjamin B
Bought by
Redding Dania
Current Estimated Value
Home Financials for this Owner
Home Financials are based on the most recent Mortgage that was taken out on this home.
Original Mortgage
$200,000
Interest Rate
6.89%
Mortgage Type
Stand Alone Refi Refinance Of Original Loan
Purchase Details
Closed on
Dec 23, 2003
Sold by
Perusse Ronald E and Perusse Beverley A
Bought by
Redding Benjamin B and Williams Dania G
Home Financials for this Owner
Home Financials are based on the most recent Mortgage that was taken out on this home.
Original Mortgage
$147,682
Interest Rate
5.96%
Create a Home Valuation Report for This Property
The Home Valuation Report is an in-depth analysis detailing your home's value as well as a comparison with similar homes in the area
Home Values in the Area
Average Home Value in this Area
Purchase History
| Date | Buyer | Sale Price | Title Company |
|---|---|---|---|
| Redding Dania | -- | None Available | |
| Redding Dania | -- | None Available | |
| Redding Benjamin B | $150,000 | -- | |
| Redding Benjamin B | $150,000 | -- |
Source: Public Records
Mortgage History
| Date | Status | Borrower | Loan Amount |
|---|---|---|---|
| Previous Owner | Redding Dania | $200,000 | |
| Previous Owner | Redding Benjamin B | $127,810 | |
| Previous Owner | Redding Benjamin B | $147,682 |
Source: Public Records
Tax History Compared to Growth
Tax History
| Year | Tax Paid | Tax Assessment Tax Assessment Total Assessment is a certain percentage of the fair market value that is determined by local assessors to be the total taxable value of land and additions on the property. | Land | Improvement |
|---|---|---|---|---|
| 2025 | $6,864 | $149,540 | $34,550 | $114,990 |
| 2024 | $6,580 | $149,540 | $34,550 | $114,990 |
| 2023 | $6,361 | $149,540 | $34,550 | $114,990 |
| 2022 | $6,131 | $149,540 | $34,550 | $114,990 |
| 2021 | $5,670 | $114,890 | $26,170 | $88,720 |
| 2020 | $5,735 | $114,890 | $26,170 | $88,720 |
| 2019 | $5,642 | $114,890 | $26,170 | $88,720 |
| 2018 | $5,476 | $114,890 | $26,170 | $88,720 |
| 2017 | $5,406 | $114,890 | $26,170 | $88,720 |
| 2016 | $5,306 | $115,710 | $27,800 | $87,910 |
| 2015 | $5,306 | $115,710 | $27,800 | $87,910 |
| 2014 | $5,253 | $115,710 | $27,800 | $87,910 |
Source: Public Records
Map
Nearby Homes
- 61 Central Ave Unit 63
- 41 Bissell St
- 50 Garvan St
- 88 Governor St Unit 90
- 47 Elm St
- 115 Governor St
- 347 Prospect St Unit 349
- 52 Burnside Ave
- 279 Prospect St
- 98 Olmsted St
- 85R Olmsted St
- 16 Whitney St
- 441 Main St Unit 404
- 24 Whiting Rd
- 181 Burnside Ave
- 49 Willys St
- 10 Kenyon Place
- 18 Lincoln St
- 67 Sisson St Unit 69
- 265 Burnside Ave
- 76 Saunders St Unit 78
- 70 Saunders St
- 82 Saunders St
- 71 Saunders St
- 58 Saunders St Unit 60
- 81 Saunders St
- 57 Central Ave
- 51 Central Ave
- 54 Saunders St
- 71 Central Ave
- 75 Central Ave
- 64 Saunders St
- 41 Saunders St
- 50 Saunders St
- 47 Central Ave
- 41 Central Ave Unit 5
- 81 Central Ave
- 39 Central Ave Unit 41
- 49 Saunders St
- 47 Saunders St
