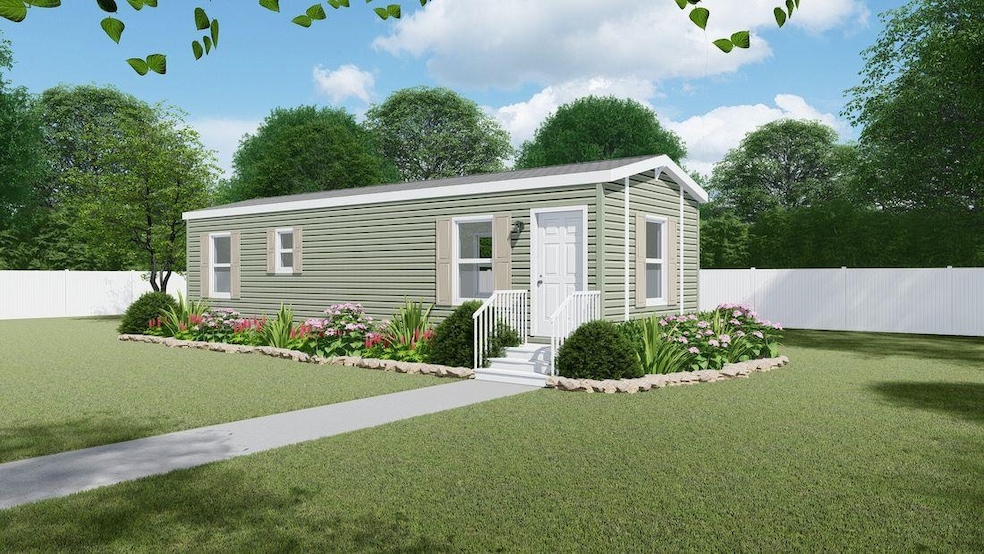74 Shannon Rd Colchester, VT 05446
Estimated payment $1,044/month
Highlights
- Wooded Lot
- Community Pool
- Walk-In Closet
- Malletts Bay School Rated 9+
- Interior Lot
- Programmable Thermostat
About This Home
Discover modern living in this brand-new 2-bedroom, 2-bathroom single-wide home featuring over 900 square feet of thoughtfully designed space in the highly desirable Westbury Mobile Home Park Co-Operative in Colchester, VT. This exceptional property offers the perfect blend of comfort, quality, and affordability with premium drywall construction throughout—no paneling—and an extremely energy-efficient design that ensures year-round comfort while keeping utility costs low.
Located in the prestigious Westbury Mobile Home Park Co-Operative community, this home will provide small-town charm with convenient access to amenities. The cooperative ownership structure offers community involvement and stability within a well-maintained park that has an established neighborhood feel. This spacious floor plan includes two full bathrooms and modern finishes and fixtures throughout, making it perfect for first-time homebuyers, downsizers, or anyone seeking quality new construction.
The energy-efficient design of this brand-new manufactured home combines the benefits of modern construction with affordable homeownership in one of Colchester's most desirable mobile home communities. Don't miss this opportunity to own a quality new home in Westbury Mobile Home Park Co-Operative where comfort meets value in a prime Vermont location. Ready for occupancy mid to end of July. Taxes TBD as home not in place at time of listing. Exterior photo is likeness only.
Property Details
Home Type
- Manufactured Home
Year Built
- Built in 2025
Lot Details
- Interior Lot
- Wooded Lot
- Land Lease
Parking
- Gravel Driveway
Home Design
- Home in Pre-Construction
- Concrete Foundation
- Slab Foundation
- Architectural Shingle Roof
- Vinyl Siding
Interior Spaces
- 922 Sq Ft Home
- Property has 1 Level
- Whole House Fan
- Ceiling Fan
- Low Emissivity Windows
- Blinds
- Window Screens
- Open Floorplan
- Fire and Smoke Detector
- Washer and Dryer Hookup
Kitchen
- Microwave
- ENERGY STAR Qualified Refrigerator
- ENERGY STAR Qualified Dishwasher
Flooring
- Carpet
- Vinyl
Bedrooms and Bathrooms
- 2 Bedrooms
- En-Suite Bathroom
- Walk-In Closet
- 2 Full Bathrooms
Utilities
- Forced Air Heating System
- Heat Pump System
- Heating System Uses Gas
- Programmable Thermostat
- Propane
- Community Sewer or Septic
- High Speed Internet
Additional Features
- Whole House Exhaust Ventilation
- Manufactured Home
Community Details
Amenities
- Common Area
Recreation
- Community Pool
- Snow Removal
Map
Home Values in the Area
Average Home Value in this Area
Property History
| Date | Event | Price | Change | Sq Ft Price |
|---|---|---|---|---|
| 06/17/2025 06/17/25 | For Sale | $164,900 | -- | $179 / Sq Ft |
Source: PrimeMLS
MLS Number: 5046994
- 188 Wilmington Rd
- 44 Hegeman Ave Unit 100
- 65 Forman Dr
- 61 Hannahs Place
- 93 Hannahs Place
- 18 Pheasant Woods Unit 101
- 10 Kellogg Rd Unit 113
- 88 Susie Wilson Rd
- 48 Mount Sterling Ave
- 38 Mount Sterling Ave
- 62 Camels Hump Ave
- 24 Wilson End Place
- 6 Parizo St
- 29 Red Pines Ln Unit 5
- 1745 Roosevelt Hwy
- 16 Damon Dr
- 15 Kimberly Dr
- 250 Colchester Rd
- 7 Oak Cir
- 86 Pinecrest Dr Unit 4C
- 36 Catamount Ln
- 1099 Barnes Ave
- 245 Pearl St
- 241 Pearl St
- 197 Pearl St
- 37 Bernard St Unit 37 B
- 305 Lime Kiln Rd Unit 34
- 277 E Allen St
- 79 Lafountain St
- 79 Lafountain St
- 79 Lafountain St
- 79 Lafountain St
- 268 E Allen St
- 10 Manseau St
- 5 Russell St
- 251 Main St Unit A
- 85 E Spring St
- 65 Winooski Falls Way
- 110 Winooski Falls Way
- 5 Audet St Unit 5A Room 1


