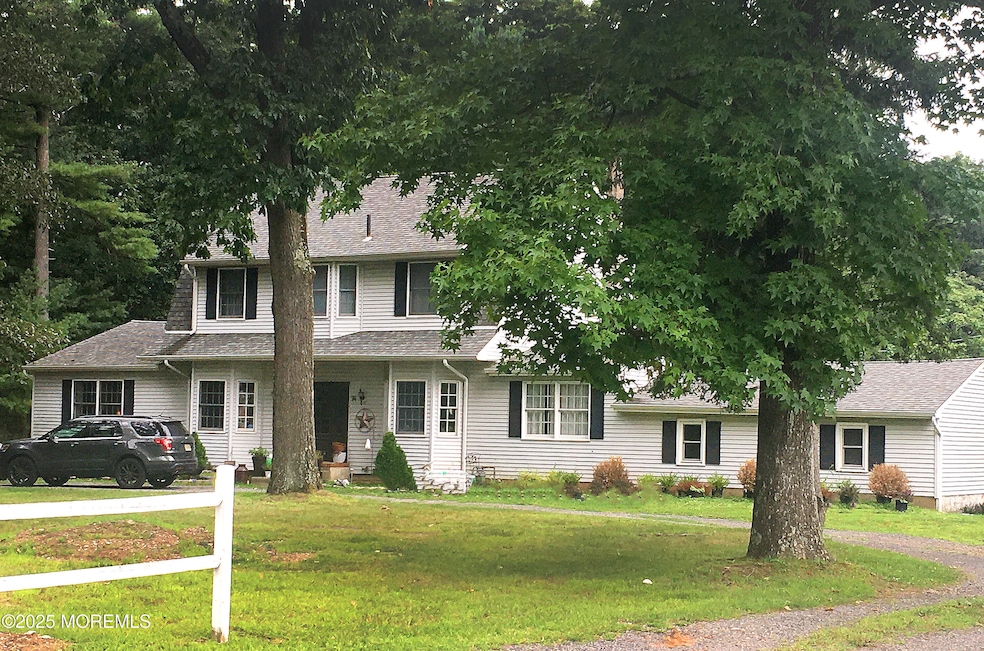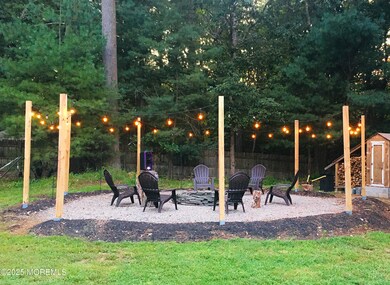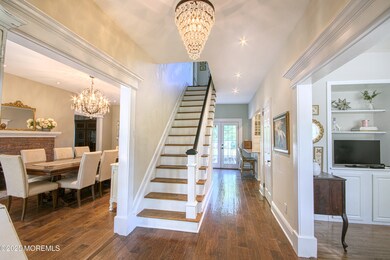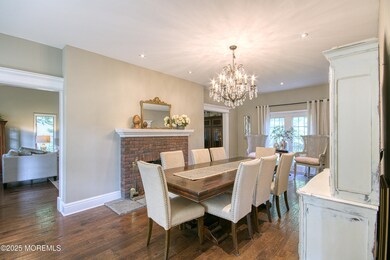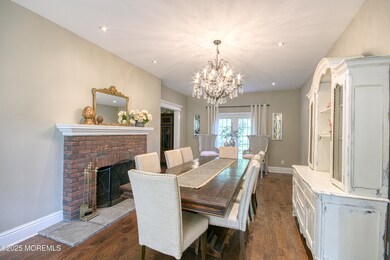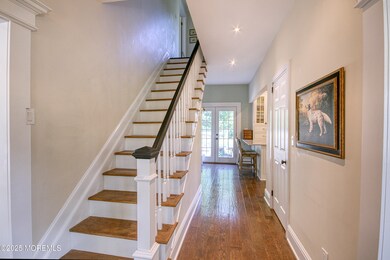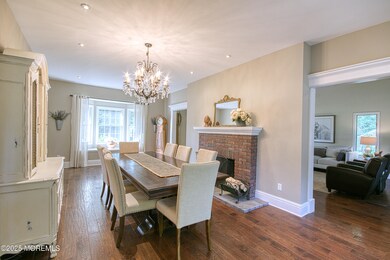74 Squankum Rd Tinton Falls, NJ 07724
Estimated payment $5,368/month
Highlights
- 3.04 Acre Lot
- Deck
- No HOA
- Colonial Architecture
- Wood Flooring
- Beamed Ceilings
About This Home
2nd Bath newly renovated. 3 Acres ... 3 Acres ... 3 Acres! Welcome to this modern country home mostly updated in 2016. Custom $50k kitchen with quartz countertops. Water heater April 2025. Hand-scrapped hardwood flooring. Wood burning fireplace. Tall ceilings on first floor with 12 ft peak ceiling in great room. 4 bedrooms. 2nd full bath was removed but still on record with the township and could be added back. Appliances and major systems, including roof, all replaced in Nov 2015. Are you are builder looking for property? Options here for you as well. Ask for details. Properties like this rarely come available so jump on it fast. Live in it or buy as your next investment. From the time you step on the property, you won't be disappointed
Listing Agent
Keller Williams Realty Central Monmouth License #1644135 Listed on: 10/02/2025

Home Details
Home Type
- Single Family
Est. Annual Taxes
- $8,835
Year Built
- Built in 1920
Parking
- 2 Car Direct Access Garage
- Circular Driveway
Home Design
- Colonial Architecture
- Shingle Roof
Interior Spaces
- 2,682 Sq Ft Home
- 2-Story Property
- Beamed Ceilings
- Ceiling height of 9 feet on the main level
- Recessed Lighting
- Wood Burning Fireplace
- Dining Room with Fireplace
- Unfinished Basement
- Basement Fills Entire Space Under The House
- Walkup Attic
- Eat-In Kitchen
Flooring
- Wood
- Carpet
Bedrooms and Bathrooms
- 4 Bedrooms
- 2 Full Bathrooms
Schools
- Tinton Falls Middle School
Utilities
- Multiple cooling system units
- Central Air
- Heating System Uses Natural Gas
- Natural Gas Water Heater
- Septic Tank
- Septic System
Additional Features
- Deck
- 3.04 Acre Lot
Community Details
- No Home Owners Association
Listing and Financial Details
- Exclusions: Personal items
- Assessor Parcel Number 49-00105-0000-00007
Map
Home Values in the Area
Average Home Value in this Area
Tax History
| Year | Tax Paid | Tax Assessment Tax Assessment Total Assessment is a certain percentage of the fair market value that is determined by local assessors to be the total taxable value of land and additions on the property. | Land | Improvement |
|---|---|---|---|---|
| 2025 | $8,835 | $686,200 | $388,900 | $297,300 |
| 2024 | $8,257 | $614,000 | $323,500 | $290,500 |
| 2023 | $8,257 | $541,100 | $256,000 | $285,100 |
| 2022 | $8,251 | $509,100 | $233,500 | $275,600 |
| 2021 | $8,219 | $428,400 | $231,400 | $197,000 |
| 2020 | $8,253 | $413,700 | $221,200 | $192,500 |
| 2019 | $8,219 | $412,600 | $221,200 | $191,400 |
| 2018 | $7,626 | $381,700 | $213,400 | $168,300 |
| 2017 | $7,272 | $354,900 | $208,900 | $146,000 |
| 2016 | $7,034 | $335,600 | $196,600 | $139,000 |
| 2015 | $7,622 | $368,200 | $203,400 | $164,800 |
| 2014 | $9,065 | $418,900 | $226,000 | $192,900 |
Property History
| Date | Event | Price | List to Sale | Price per Sq Ft | Prior Sale |
|---|---|---|---|---|---|
| 10/20/2025 10/20/25 | Pending | -- | -- | -- | |
| 10/02/2025 10/02/25 | For Sale | $899,000 | +170.4% | $335 / Sq Ft | |
| 10/28/2014 10/28/14 | Sold | $332,500 | -- | $124 / Sq Ft | View Prior Sale |
Purchase History
| Date | Type | Sale Price | Title Company |
|---|---|---|---|
| Deed | $332,500 | Agent For Stewart Title Guar | |
| Deed | $225,000 | -- |
Mortgage History
| Date | Status | Loan Amount | Loan Type |
|---|---|---|---|
| Open | $266,000 | Adjustable Rate Mortgage/ARM | |
| Previous Owner | $180,000 | No Value Available |
Source: MOREMLS (Monmouth Ocean Regional REALTORS®)
MLS Number: 22529862
APN: 49-00105-0000-00007
- 1 Harvard Dr
- 2 Columbia Dr
- 1114 Pinebrook Rd
- 7 Koala Ct
- 25 Water St
- 5 Ramapo Ct
- 29 Rambling Meadow Ct
- 8 Iroquois Ct
- 144 Hockhockson Rd
- 0 Pinebrook Rd Unit 22527468
- 53 Mariveles Way
- 31 Branford Cir
- 151 Wyckoff Rd
- 98 Hockhockson Rd
- 174 Eagle Way
- 176 Eagle Way
- 186 Eagle Way
- 162 Eagle Way
- 128 Eagle Way
- 172 Eagle Way
Ask me questions while you tour the home.
