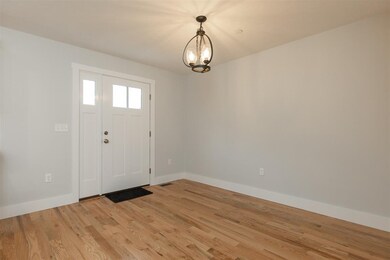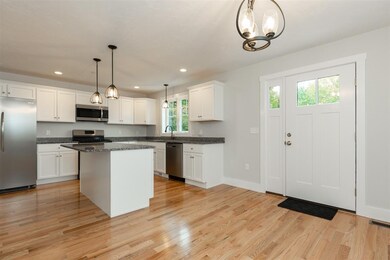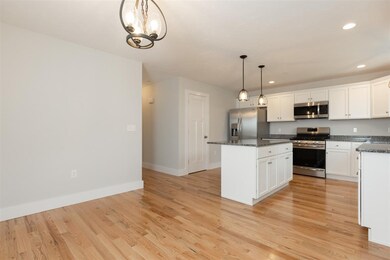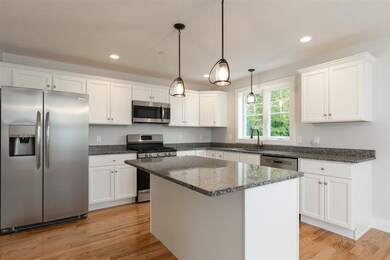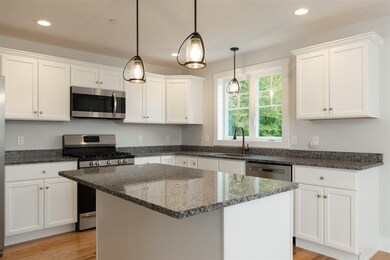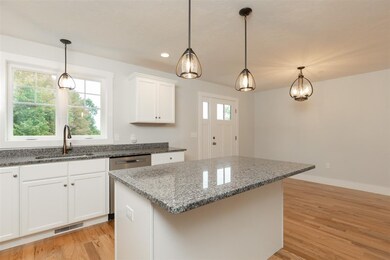
74 Stillwater Cir Unit 17 Somersworth, NH 03878
Highlights
- 11.19 Acre Lot
- Grass Field
- 2 Car Garage
- Countryside Views
- Forced Air Heating System
- Home to be built
About This Home
As of December 2024Welcome to the much anticipated Townhomes at Green Ridge! At nearly 1663 square feet, this unit is bigger than most new homes and offers 3Beds /2.5Baths and 2-car garage! The unit provides a spectacular floor plan with comfortable living spaces on the main level to include, a chef's kitchen with pantry and lots of counter space, a separate dining area, and a large living room with gas fireplace and slider out to the balcony overlooking a pond! Upstairs, the master bedroom suite features double closets, a private bath, and nearby laundry room! There are two additional bedrooms that share a large full bathroom in the hall! The lower level offers the 2 -car garage and unfinished space for storage. Standard appointments include shaker style cabinets with soft close drawers and doors, granite counters, stainless appliances, hardwood floors throughout the main living area, a forced-air heating system, efficient windows, maintenance-free exteriors, and more! We also offer public water, public sewer, natural gas, and very low condo fees! Green Ridge is a beautiful parcel located just minutes from downtown Dover, nearby shopping and major commuter routes. Those looking for easy commuting to Boston or Portland will love the Amtrak train station, which is less than 10 minutes away! This unit is set for occupancy by November 15th! Pre-construction pricing starts at $319,900! STOP BY OUR OPEN HOUSE...EVERY SATURDAY FROM 11AM-1PM!
Last Agent to Sell the Property
New Space Real Estate, LLC License #066877 Listed on: 10/08/2020
Townhouse Details
Home Type
- Townhome
Est. Annual Taxes
- $8,245
HOA Fees
- $94 Monthly HOA Fees
Parking
- 2 Car Garage
Home Design
- Home to be built
- Poured Concrete
- Wood Frame Construction
- Architectural Shingle Roof
- Vinyl Siding
Interior Spaces
- 3-Story Property
- Countryside Views
Bedrooms and Bathrooms
- 3 Bedrooms
Schools
- Idlehurst Elementary School
- Somersworth Middle School
- Somersworth High School
Horse Facilities and Amenities
- Grass Field
Utilities
- Forced Air Heating System
- Heating System Uses Natural Gas
- Underground Utilities
- 100 Amp Service
- Natural Gas Water Heater
Community Details
- Townhomes At Green Ridge Condos
- Townhomes At Green Ridge Subdivision
Listing and Financial Details
- Tax Lot 17
Ownership History
Purchase Details
Home Financials for this Owner
Home Financials are based on the most recent Mortgage that was taken out on this home.Purchase Details
Home Financials for this Owner
Home Financials are based on the most recent Mortgage that was taken out on this home.Similar Home in Somersworth, NH
Home Values in the Area
Average Home Value in this Area
Purchase History
| Date | Type | Sale Price | Title Company |
|---|---|---|---|
| Warranty Deed | $445,000 | None Available | |
| Warranty Deed | $445,000 | None Available | |
| Condominium Deed | $319,933 | None Available | |
| Condominium Deed | $319,933 | None Available |
Mortgage History
| Date | Status | Loan Amount | Loan Type |
|---|---|---|---|
| Open | $422,750 | Purchase Money Mortgage | |
| Closed | $422,750 | Purchase Money Mortgage | |
| Previous Owner | $255,920 | Purchase Money Mortgage |
Property History
| Date | Event | Price | Change | Sq Ft Price |
|---|---|---|---|---|
| 12/04/2024 12/04/24 | Sold | $445,000 | -1.1% | $265 / Sq Ft |
| 10/30/2024 10/30/24 | Pending | -- | -- | -- |
| 10/23/2024 10/23/24 | For Sale | $450,000 | +40.7% | $268 / Sq Ft |
| 02/01/2021 02/01/21 | Sold | $319,900 | 0.0% | $192 / Sq Ft |
| 10/08/2020 10/08/20 | Pending | -- | -- | -- |
| 10/08/2020 10/08/20 | For Sale | $319,900 | -- | $192 / Sq Ft |
Tax History Compared to Growth
Tax History
| Year | Tax Paid | Tax Assessment Tax Assessment Total Assessment is a certain percentage of the fair market value that is determined by local assessors to be the total taxable value of land and additions on the property. | Land | Improvement |
|---|---|---|---|---|
| 2024 | $8,245 | $440,900 | $0 | $440,900 |
| 2023 | $8,222 | $280,600 | $0 | $280,600 |
| 2022 | $7,882 | $280,600 | $0 | $280,600 |
| 2021 | $7,725 | $280,600 | $0 | $280,600 |
| 2020 | $8,815 | $316,500 | $10,000 | $306,500 |
| 2019 | $273 | $10,000 | $10,000 | $0 |
| 2018 | $0 | $0 | $0 | $0 |
Agents Affiliated with this Home
-

Seller's Agent in 2024
Foss & Russell Group
BHHS Verani Seacoast
(603) 770-8600
1 in this area
97 Total Sales
-

Buyer's Agent in 2024
Heather Kretschmar
EXP Realty
(603) 300-8702
23 in this area
74 Total Sales
-

Seller's Agent in 2021
Nick Couturier
New Space Real Estate, LLC
(603) 817-3876
35 in this area
162 Total Sales
-
M
Seller Co-Listing Agent in 2021
Matt Dolan
New Space Real Estate, LLC
(603) 978-5600
17 in this area
34 Total Sales
-

Buyer's Agent in 2021
Jennifer Russell
BHHS Verani Seacoast
(603) 235-5764
1 in this area
89 Total Sales
Map
Source: PrimeMLS
MLS Number: 4833124
APN: SMSW M:08 B:78 L:17
- 3 Daniel St
- 242 Green St
- 357 Main St
- 62 Indigo Hill Rd
- 223 Green St
- 8 Chesley Ave
- 14 Chesley Ave
- 18 Bourque St
- 129 Indigo Hill Rd
- 8 Myrtle St
- 44 South St
- 39 Green St
- 22A Birch Hill Ln Unit 22A
- 27B Birch Hill Ln Unit 27B
- 123 Main St
- 25A Birch Hill Ln Unit 25A
- 23B Birch Hill Ln Unit 23B
- 23A Birch Hill Ln Unit 23A
- 268 Green St
- 352 High St

