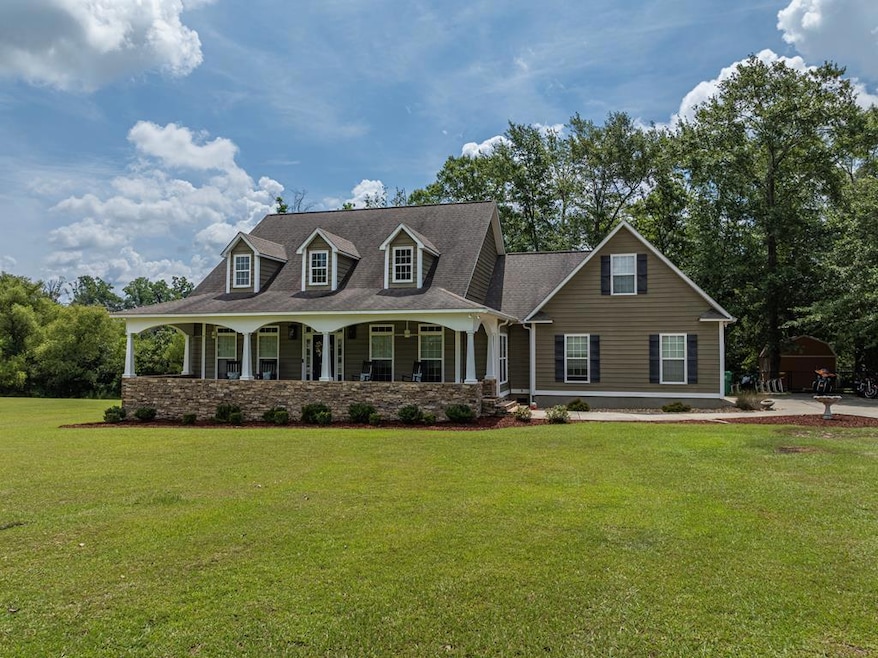
74 Surrey Cir Tifton, GA 31793
Estimated payment $2,517/month
Highlights
- Traditional Architecture
- No HOA
- 2 Car Attached Garage
- Wood Flooring
- Porch
- Double Pane Windows
About This Home
This home in Tifton is ideal for the buyer seeking a beautiful residence on a spacious lot in a convenient neighborhood. The large front porch welcomes you to this well-maintained home with wonderful amenities. A large foyer opens to the living area with high ceilings and floor-to-ceiling windows, which flood the room with natural light. The formal dining room/office provides the perfect flex space for working from home or entertaining. A well-appointed kitchen boasts abundant cabinetry and SS appliances. Master suite features a walk-in closet, tiled shower, soaker tub, and two vanities. Spacious guest bedrooms with good closet space share the oversized guest bathroom. The upstairs bonus room offers the option for a 4th bedroom, home theater, craft room, home office, or countless other uses. The outdoor space is pretty and peacefull. The back porch overlooks the private backyard so you can enjoy your quiet time after a long day. This is your next home so call today.
Listing Agent
Advantage Realty Partners LLC Brokerage Phone: 2293862727 License #214496 Listed on: 07/09/2025
Home Details
Home Type
- Single Family
Est. Annual Taxes
- $3,515
Year Built
- Built in 2008
Lot Details
- 1.58 Acre Lot
- Sprinkler System
- Property is in good condition
Parking
- 2 Car Attached Garage
- Driveway
Home Design
- Traditional Architecture
- Frame Construction
- Architectural Shingle Roof
- Vinyl Siding
- Stone
Interior Spaces
- 2,350 Sq Ft Home
- 2-Story Property
- Sheet Rock Walls or Ceilings
- Ceiling Fan
- Gas Fireplace
- Double Pane Windows
- Blinds
- French Doors
- Crawl Space
Kitchen
- Electric Range
- Microwave
- Dishwasher
Flooring
- Wood
- Carpet
- Tile
Bedrooms and Bathrooms
- 3 Bedrooms
- Walk-In Closet
- 2 Full Bathrooms
- Soaking Tub
Laundry
- Laundry in Utility Room
- Washer and Dryer Hookup
Outdoor Features
- Porch
Utilities
- Central Heating and Cooling System
- Electric Water Heater
Community Details
- No Home Owners Association
- The Cove At Willow Creek Subdivision
Listing and Financial Details
- Tax Lot 21
- Assessor Parcel Number 021
Map
Home Values in the Area
Average Home Value in this Area
Tax History
| Year | Tax Paid | Tax Assessment Tax Assessment Total Assessment is a certain percentage of the fair market value that is determined by local assessors to be the total taxable value of land and additions on the property. | Land | Improvement |
|---|---|---|---|---|
| 2024 | $3,438 | $165,312 | $24,000 | $141,312 |
| 2023 | $3,438 | $84,410 | $10,800 | $73,610 |
| 2022 | $2,578 | $84,410 | $10,800 | $73,610 |
| 2021 | $2,593 | $84,410 | $10,800 | $73,610 |
| 2020 | $2,641 | $84,410 | $10,800 | $73,610 |
| 2019 | $2,636 | $84,410 | $10,800 | $73,610 |
| 2018 | $2,632 | $84,410 | $10,800 | $73,610 |
| 2017 | $2,648 | $84,410 | $10,800 | $73,610 |
| 2016 | $2,651 | $84,410 | $10,800 | $73,610 |
| 2015 | $2,652 | $84,410 | $10,800 | $73,610 |
| 2014 | $2,658 | $84,410 | $10,800 | $73,610 |
| 2013 | -- | $84,409 | $10,800 | $73,609 |
Property History
| Date | Event | Price | Change | Sq Ft Price |
|---|---|---|---|---|
| 07/19/2025 07/19/25 | Pending | -- | -- | -- |
| 07/09/2025 07/09/25 | For Sale | $409,000 | +11.4% | $174 / Sq Ft |
| 09/05/2023 09/05/23 | Sold | $367,000 | -2.1% | $156 / Sq Ft |
| 07/31/2023 07/31/23 | Pending | -- | -- | -- |
| 06/19/2023 06/19/23 | For Sale | $375,000 | -- | $160 / Sq Ft |
Purchase History
| Date | Type | Sale Price | Title Company |
|---|---|---|---|
| Warranty Deed | -- | -- | |
| Warranty Deed | $287,000 | -- | |
| Deed | $208,332 | -- |
Mortgage History
| Date | Status | Loan Amount | Loan Type |
|---|---|---|---|
| Open | $333,677 | New Conventional | |
| Closed | $327,000 | New Conventional | |
| Closed | $277,000 | New Conventional | |
| Previous Owner | $281,801 | FHA | |
| Previous Owner | $166,650 | New Conventional | |
| Previous Owner | $146,000 | New Conventional |
Similar Homes in Tifton, GA
Source: Tiftarea Board of REALTORS®
MLS Number: 138563
APN: 0048D-021
- 53 Surrey Cir
- 33 Surrey Cir
- 17 Waters Edge Way
- 27 Water's Edge Way
- 8 Stone Haven Dr
- 0 Jordan Rd
- 0 Union Industrial Way
- 4716 Union Rd
- 0 Union Rd
- 604 Golden Rd W
- 45 Tc Gordon Rd
- 4 Doe Ln
- 4502 Carpenter Rd S
- 4554 Carpenter Rd S
- 64 Palmetta Rd
- 100 Palmetta Rd
- 4109 Martin Ave
- 0 Deer Run Cir
- 3305 Hale Ave
- 403 Rutherford St






