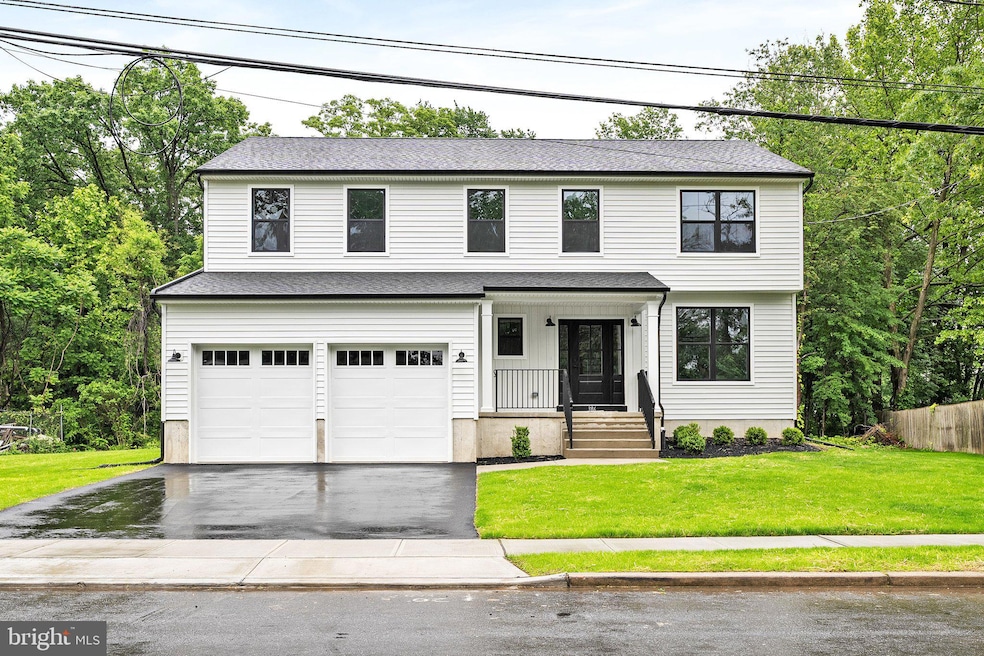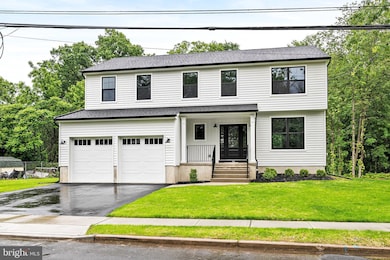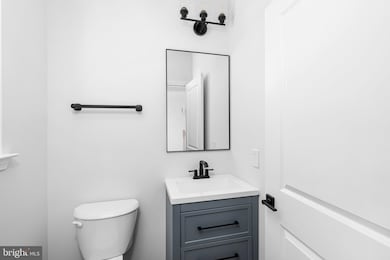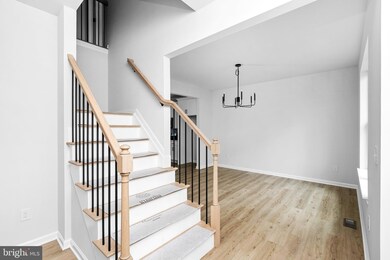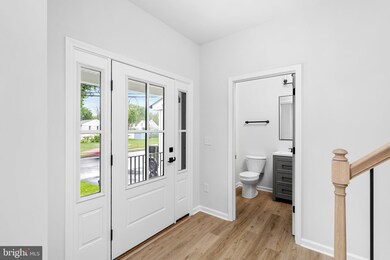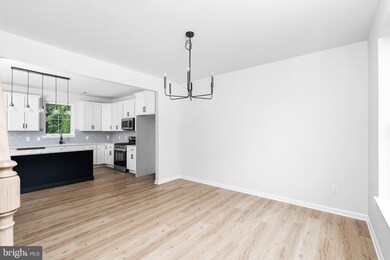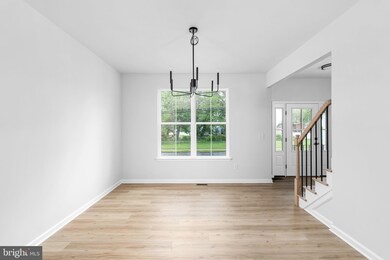74 Taft Ave Trenton, NJ 08610
Estimated payment $4,956/month
Highlights
- New Construction
- Colonial Architecture
- No HOA
- 0.41 Acre Lot
- 1 Fireplace
- Breakfast Room
About This Home
NEW CONSTRUCTION - IMMEDIATE OCCUPANCY!!! Be the first to own this beautifully designed new construction home, set for completion in late fall 2025. This spacious residence will feature 4 bedrooms, 2.5 baths, a 2-car garage, and a full basement—perfect for storage, a home gym, or future finishing options. Modern construction, quality finishes, and thoughtful layout. Don’t miss your chance to own a brand-new home in a desirable location!
Listing Agent
(609) 658-2612 joseph.giancarli@exprealty.com EXP Realty, LLC License #RS345899 Listed on: 06/10/2025

Home Details
Home Type
- Single Family
Est. Annual Taxes
- $15,200
Year Built
- Built in 2025 | New Construction
Lot Details
- 0.41 Acre Lot
- Lot Dimensions are 90 x 100
- Property is in excellent condition
Parking
- 2 Car Attached Garage
- Front Facing Garage
- Driveway
Home Design
- Colonial Architecture
- Frame Construction
Interior Spaces
- 2,232 Sq Ft Home
- Property has 2 Levels
- 1 Fireplace
- Family Room
- Breakfast Room
- Dining Room
- Basement Fills Entire Space Under The House
Bedrooms and Bathrooms
- 4 Bedrooms
Utilities
- Forced Air Heating and Cooling System
- Natural Gas Water Heater
Community Details
- No Home Owners Association
- The Walker Model
Listing and Financial Details
- Tax Lot 00050
- Assessor Parcel Number 03-02501-00050
Map
Home Values in the Area
Average Home Value in this Area
Tax History
| Year | Tax Paid | Tax Assessment Tax Assessment Total Assessment is a certain percentage of the fair market value that is determined by local assessors to be the total taxable value of land and additions on the property. | Land | Improvement |
|---|---|---|---|---|
| 2025 | $6,502 | $184,500 | $79,000 | $105,500 |
| 2024 | $6,094 | $184,500 | $79,000 | $105,500 |
| 2023 | $6,094 | $184,500 | $79,000 | $105,500 |
| 2022 | $5,998 | $184,500 | $79,000 | $105,500 |
| 2021 | $6,445 | $184,500 | $79,000 | $105,500 |
| 2020 | $5,780 | $184,500 | $79,000 | $105,500 |
| 2019 | $5,655 | $184,500 | $79,000 | $105,500 |
| 2018 | $5,605 | $184,500 | $79,000 | $105,500 |
| 2017 | $5,465 | $184,500 | $79,000 | $105,500 |
| 2016 | $4,989 | $184,500 | $79,000 | $105,500 |
| 2015 | $5,335 | $115,000 | $55,500 | $59,500 |
| 2014 | $5,245 | $115,000 | $55,500 | $59,500 |
Property History
| Date | Event | Price | List to Sale | Price per Sq Ft |
|---|---|---|---|---|
| 11/14/2025 11/14/25 | Pending | -- | -- | -- |
| 10/23/2025 10/23/25 | Price Changed | $699,900 | -6.7% | $314 / Sq Ft |
| 06/10/2025 06/10/25 | For Sale | $749,900 | -- | $336 / Sq Ft |
Purchase History
| Date | Type | Sale Price | Title Company |
|---|---|---|---|
| Deed | $270,000 | Monarch Title | |
| Deed | $270,000 | Monarch Title | |
| Deed | -- | -- |
Source: Bright MLS
MLS Number: NJME2060898
APN: 03-02501-0000-00050
- 45 Kenwood Terrace
- 50 Kenwood Terrace
- 153 Knapp Ave
- 2 Godfrey Dr
- 22 Wolf Dr
- 19 Wolf Dr
- 40 Unwin Dr
- 2490 Sylvan Ave
- 376 White Horse Ave
- 9 Ann Marie Dr
- 868 White Horse Hamilton Square Rd
- 6 Wilbert Way
- 1782 Exton Ave
- 234 Thropp Ave
- 252 Churchill Ave
- 250 Lacy Ave
- 204 Thropp Ave
- 156 Maddock Ave
- 5 Sandy Ln
- 158 Churchill Ave
