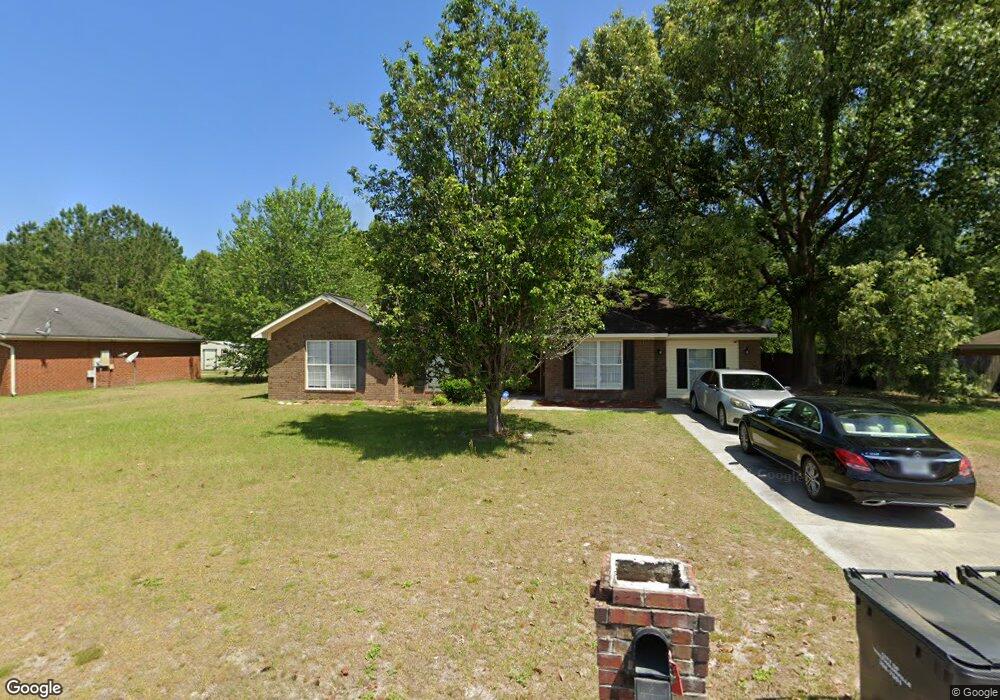74 Tempest Ln Allenhurst, GA 31301
Estimated Value: $218,000 - $253,000
4
Beds
2
Baths
1,532
Sq Ft
$153/Sq Ft
Est. Value
About This Home
This home is located at 74 Tempest Ln, Allenhurst, GA 31301 and is currently estimated at $233,672, approximately $152 per square foot. 74 Tempest Ln is a home located in Liberty County with nearby schools including Frank Long Elementary School, Lewis Frasier Middle School, and Liberty County High School.
Ownership History
Date
Name
Owned For
Owner Type
Purchase Details
Closed on
Dec 31, 2020
Sold by
Colatech Capital Llc
Bought by
Newton Nakia
Current Estimated Value
Home Financials for this Owner
Home Financials are based on the most recent Mortgage that was taken out on this home.
Original Mortgage
$159,556
Outstanding Balance
$142,404
Interest Rate
2.71%
Mortgage Type
FHA
Estimated Equity
$91,268
Purchase Details
Closed on
Nov 6, 2018
Sold by
Jones Virgil M Ex Officio Sheriff
Bought by
Colatech Capital Llc
Purchase Details
Closed on
Sep 19, 2018
Sold by
Secretary Of Veterans Affairs
Bought by
Nationstar Mtg Llc
Purchase Details
Closed on
Sep 2, 2014
Sold by
Nationstar Mtg Llc
Bought by
Sec Of Veterans Affairs
Purchase Details
Closed on
Jul 7, 2009
Sold by
Shinaver Valerie and Saylor Valerie
Bought by
Shinaver Valerie
Home Financials for this Owner
Home Financials are based on the most recent Mortgage that was taken out on this home.
Original Mortgage
$87,137
Interest Rate
5.27%
Mortgage Type
VA
Purchase Details
Closed on
Aug 22, 2001
Sold by
Mccumber Enterprises Inc
Bought by
Saylor Valerie
Purchase Details
Closed on
Jan 25, 2001
Bought by
Mccumber Enterprises Inc
Create a Home Valuation Report for This Property
The Home Valuation Report is an in-depth analysis detailing your home's value as well as a comparison with similar homes in the area
Home Values in the Area
Average Home Value in this Area
Purchase History
| Date | Buyer | Sale Price | Title Company |
|---|---|---|---|
| Newton Nakia | $162,500 | -- | |
| Colatech Capital Llc | $45,000 | -- | |
| Nationstar Mtg Llc | -- | -- | |
| Sec Of Veterans Affairs | $78,246 | -- | |
| Nationstar Mtg Llc | $78,246 | -- | |
| Shinaver Valerie | -- | -- | |
| Saylor Valerie | $92,900 | -- | |
| Mccumber Enterprises Inc | $14,000 | -- |
Source: Public Records
Mortgage History
| Date | Status | Borrower | Loan Amount |
|---|---|---|---|
| Open | Newton Nakia | $159,556 | |
| Previous Owner | Shinaver Valerie | $87,137 |
Source: Public Records
Tax History Compared to Growth
Tax History
| Year | Tax Paid | Tax Assessment Tax Assessment Total Assessment is a certain percentage of the fair market value that is determined by local assessors to be the total taxable value of land and additions on the property. | Land | Improvement |
|---|---|---|---|---|
| 2024 | $3,329 | $80,436 | $14,000 | $66,436 |
| 2023 | $3,329 | $74,591 | $10,000 | $64,591 |
| 2022 | $2,422 | $62,525 | $10,000 | $52,525 |
| 2021 | $2,203 | $57,072 | $10,000 | $47,072 |
| 2020 | $1,865 | $48,068 | $10,000 | $38,068 |
| 2019 | $1,983 | $48,515 | $10,000 | $38,515 |
| 2018 | $1,978 | $48,963 | $10,000 | $38,963 |
| 2017 | $2,097 | $49,411 | $10,000 | $39,411 |
| 2016 | $1,883 | $49,859 | $10,000 | $39,859 |
| 2015 | $1,800 | $47,866 | $10,000 | $37,866 |
| 2014 | $1,800 | $51,965 | $10,000 | $41,965 |
| 2013 | -- | $48,547 | $10,000 | $38,547 |
Source: Public Records
Map
Nearby Homes
- 166 Stephanie Dr
- 480 Mccumber Dr
- 619 Mccumber Dr
- 194 Mccumber Dr
- 100 Mccumber Dr
- 89 Salette St
- 0 & 1 Denise Ln
- 0 W Oglethorpe Hwy
- 7.22 AC Dunlevie Rd
- 534 Deer Meadow Way
- 685 Deer Meadow Way
- 256 Deer Meadow Way
- 1118 Buckhead Loop
- 684 Deer Meadow Way
- 514 Deer Meadow Way
- 554 Deer Meadow Way
- 535 Deer Meadow Way
- 704 Deer Meadow Way
- 575 Deer Meadow Way
- 593 Deer Meadow Way
