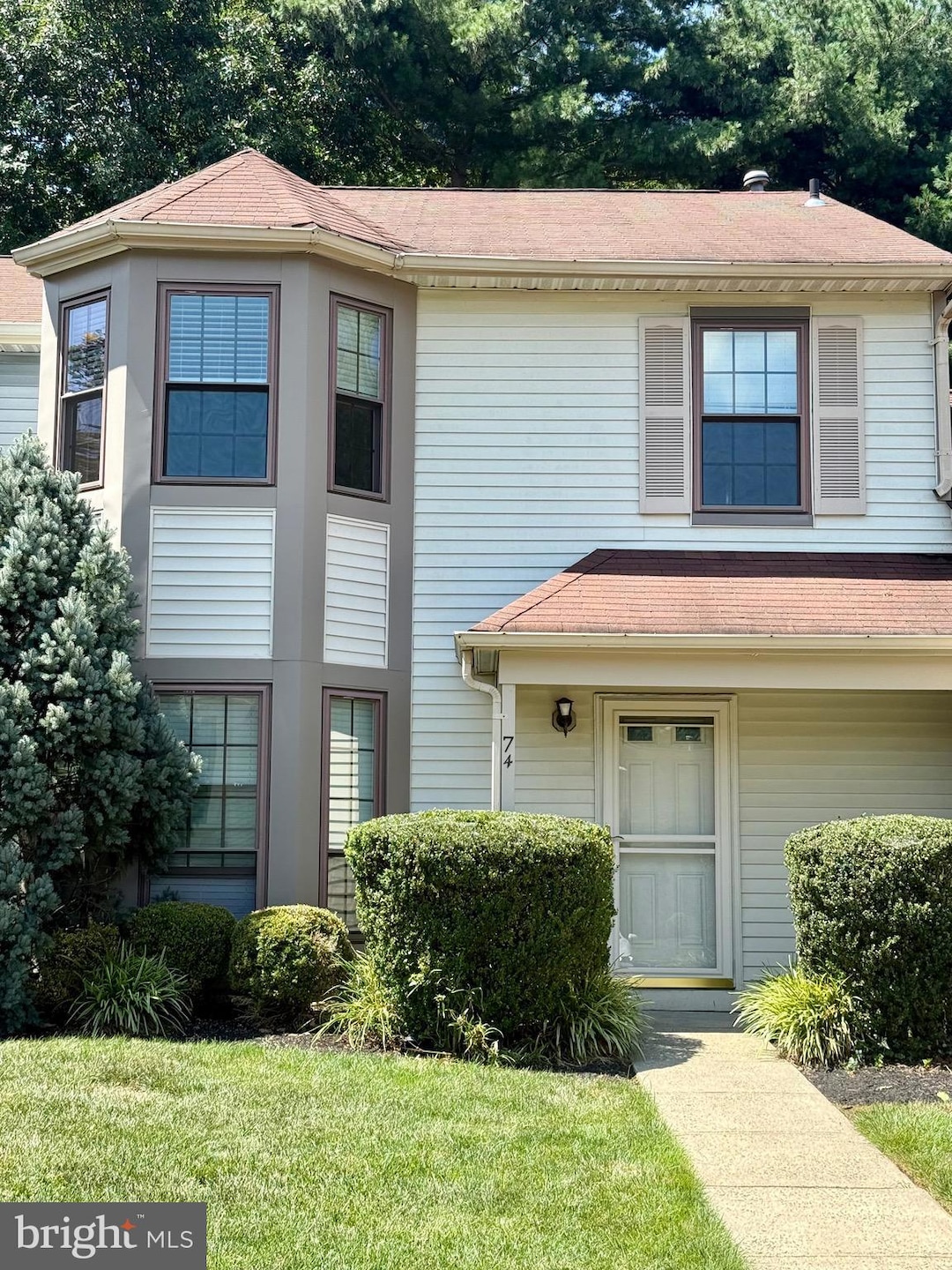74 Tynemouth Ct Trenton, NJ 08691
Highlights
- Contemporary Architecture
- Wood Flooring
- Community Pool
- Sharon Elementary School Rated A-
- Attic
- Tennis Courts
About This Home
Welcome to 74 Tynemouth Ct located in the desirable Foxmoor community. This townhouse features 3 bedrooms, 2.5 bathrooms, an eat-in kitchen with a bay window, expanded living room/dining area and a private fenced in backyard. Entire home freshly painted. Wood floors on the first level have been sanded and refinished. Laundry room is conveniently located on the first floor. Residents enjoy a community pool, clubhouse and tennis courts. The home is located in the desirable town of Robbinsville which features a top-notch school system, close proximity to major highways, restaurants and shopping.
Listing Agent
(732) 371-8045 sarahlimani0601@gmail.com Weichert Realtors - Princeton License #2183238 Listed on: 08/15/2025

Townhouse Details
Home Type
- Townhome
Est. Annual Taxes
- $7,914
Year Built
- Built in 1988
Lot Details
- 1,742 Sq Ft Lot
- Sprinkler System
HOA Fees
- $155 Monthly HOA Fees
Home Design
- Contemporary Architecture
- Slab Foundation
- Shingle Roof
- Vinyl Siding
Interior Spaces
- 1,432 Sq Ft Home
- Property has 2 Levels
- Ceiling Fan
- Gas Fireplace
- Bay Window
- Living Room
- Dining Room
- Attic
Kitchen
- Eat-In Kitchen
- Oven
- Stove
- Dishwasher
Flooring
- Wood
- Ceramic Tile
- Vinyl
Bedrooms and Bathrooms
- 3 Bedrooms
- En-Suite Primary Bedroom
- En-Suite Bathroom
Laundry
- Laundry on main level
- Dryer
- Washer
Parking
- 2 Open Parking Spaces
- 2 Parking Spaces
- Private Parking
- Parking Lot
Outdoor Features
- Patio
Utilities
- Forced Air Heating and Cooling System
- Cooling System Utilizes Natural Gas
- Natural Gas Water Heater
Listing and Financial Details
- Residential Lease
- Security Deposit $4,650
- $100 Move-In Fee
- The owner pays for association fees, real estate taxes, trash collection
- Rent includes common area maintenance, taxes, trash removal, hoa/condo fee
- No Smoking Allowed
- 12-Month Min and 15-Month Max Lease Term
- Available 8/30/25
- $400 Repair Deductible
- Assessor Parcel Number 12-00004 01-00074
Community Details
Overview
- Association fees include pool(s), common area maintenance, lawn maintenance, snow removal, trash
- Foxmoor Subdivision
Recreation
- Tennis Courts
- Community Pool
Pet Policy
- No Pets Allowed
Map
Source: Bright MLS
MLS Number: NJME2064164
APN: 12-00004-01-00074
- 64 Tynemouth Ct
- 57 Tynemouth Ct
- 144 Tynemouth Ct
- 29 Stratton Ct
- 168 Wyndham Place
- 69 Wickom Ave
- 84 Wyndham Place
- 62 Wyndham Place
- 19 Payne Dr
- 31 Baltusrol St
- 9 Shawnee Dr
- 11 Chadwick Ct
- 83 Malsbury St
- 16 Tasley Ct
- 321 Walden Cir
- 109 Endsleigh Ct
- 24 Chippin Ct
- 5 Dunston Ln
- 8 Shelley La
- 2330 Route 33 Unit 315
- 158 Wyndham Place
- 15 Faxon Dr
- 24 Uxbridge Dr
- 8 Mario Dr
- 18 Andover Place
- 121 Walden Cir
- 124 Walden Cir
- 203 Waverly Ct
- 618 Walden Cir
- 161 Andover Place
- 166 Andover Place
- 321 Walden Cir
- 66 Andover Place
- 137 Cromwell Dr
- 218 Bromley Place
- 2330 Route 33 Unit 315
- 2330 Route 33
- 102 Burnet Crescent
- 1016 Robbins-Edinburg
- 968 Robbinsville Edinburg Rd Unit 305






