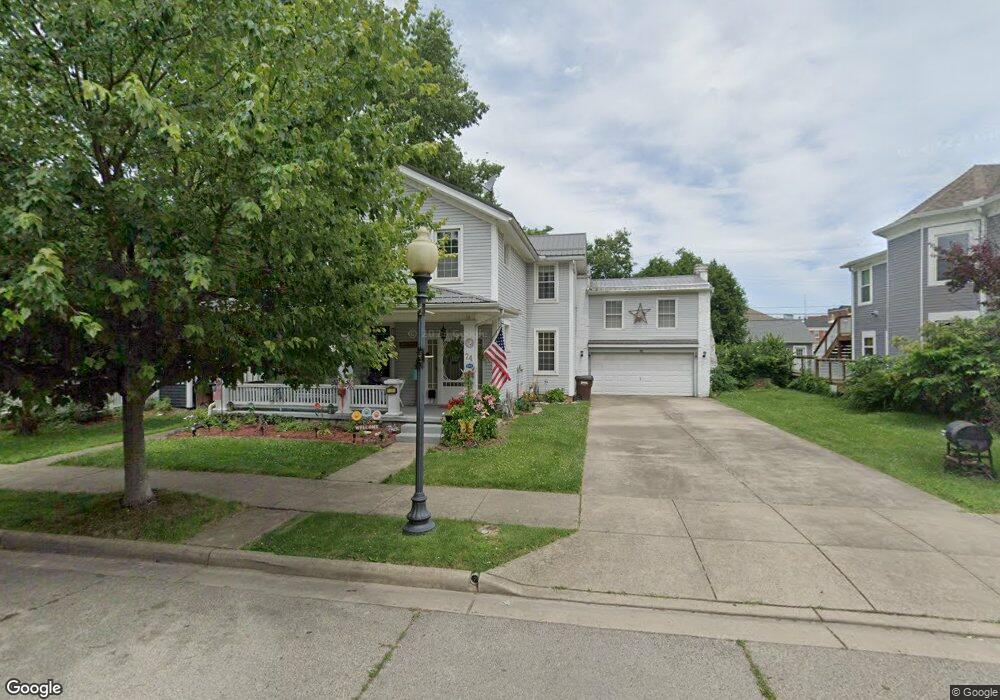Estimated Value: $246,000 - $286,000
4
Beds
2
Baths
3,098
Sq Ft
$85/Sq Ft
Est. Value
About This Home
This home is located at 74 W 3rd St, Xenia, OH 45385 and is currently estimated at $263,372, approximately $85 per square foot. 74 W 3rd St is a home located in Greene County with nearby schools including Xenia High School, Summit Academy Community School for Alternative Learners - Xenia, and Legacy Christian Academy.
Ownership History
Date
Name
Owned For
Owner Type
Purchase Details
Closed on
Aug 22, 2006
Sold by
Wical David W and Wical Misty J
Bought by
Benson Eric C and Benson Stephanie D
Current Estimated Value
Home Financials for this Owner
Home Financials are based on the most recent Mortgage that was taken out on this home.
Original Mortgage
$174,900
Outstanding Balance
$105,121
Interest Rate
6.78%
Mortgage Type
Unknown
Estimated Equity
$158,251
Purchase Details
Closed on
Dec 17, 2004
Sold by
Sulish Jason T and Sulish Patricia A
Bought by
Wical David W and Wical Misty J
Home Financials for this Owner
Home Financials are based on the most recent Mortgage that was taken out on this home.
Original Mortgage
$120,800
Interest Rate
5.84%
Mortgage Type
Unknown
Purchase Details
Closed on
Oct 14, 2003
Sold by
Bank Of New York
Bought by
Sulish Jason T and Sulish Patricia A
Home Financials for this Owner
Home Financials are based on the most recent Mortgage that was taken out on this home.
Original Mortgage
$58,900
Interest Rate
4.25%
Mortgage Type
Unknown
Purchase Details
Closed on
Jun 5, 2003
Sold by
Lucas Mitchell and Johnson Forest R
Bought by
Bank Of New York
Purchase Details
Closed on
Mar 9, 2001
Sold by
Johnson Forest R and Johnson Verena A
Bought by
Lucas Mitchell
Home Financials for this Owner
Home Financials are based on the most recent Mortgage that was taken out on this home.
Original Mortgage
$117,000
Interest Rate
11.12%
Create a Home Valuation Report for This Property
The Home Valuation Report is an in-depth analysis detailing your home's value as well as a comparison with similar homes in the area
Home Values in the Area
Average Home Value in this Area
Purchase History
| Date | Buyer | Sale Price | Title Company |
|---|---|---|---|
| Benson Eric C | $174,900 | None Available | |
| Wical David W | $151,000 | -- | |
| Sulish Jason T | $124,000 | Evans Title Agency Inc | |
| Bank Of New York | $64,000 | -- | |
| Lucas Mitchell | $130,000 | -- |
Source: Public Records
Mortgage History
| Date | Status | Borrower | Loan Amount |
|---|---|---|---|
| Open | Benson Eric C | $174,900 | |
| Closed | Wical David W | $120,800 | |
| Closed | Sulish Jason T | $58,900 | |
| Previous Owner | Lucas Mitchell | $117,000 | |
| Closed | Lucas Mitchell | $6,550 | |
| Closed | Wical David W | $30,200 |
Source: Public Records
Tax History Compared to Growth
Tax History
| Year | Tax Paid | Tax Assessment Tax Assessment Total Assessment is a certain percentage of the fair market value that is determined by local assessors to be the total taxable value of land and additions on the property. | Land | Improvement |
|---|---|---|---|---|
| 2024 | $3,157 | $73,780 | $4,240 | $69,540 |
| 2023 | $3,157 | $73,780 | $4,240 | $69,540 |
| 2022 | $2,754 | $54,890 | $3,400 | $51,490 |
| 2021 | $2,791 | $54,890 | $3,400 | $51,490 |
| 2020 | $2,674 | $54,890 | $3,400 | $51,490 |
| 2019 | $2,010 | $38,850 | $3,730 | $35,120 |
| 2018 | $2,018 | $38,850 | $3,730 | $35,120 |
| 2017 | $2,054 | $38,850 | $3,730 | $35,120 |
| 2016 | $2,055 | $38,810 | $3,730 | $35,080 |
| 2015 | $2,060 | $38,810 | $3,730 | $35,080 |
| 2014 | $1,973 | $38,810 | $3,730 | $35,080 |
Source: Public Records
Map
Nearby Homes
- 75 W 2nd St
- 98 W 3rd St
- 36 Leaman St
- 400 S Detroit St
- 293 S Miami Ave
- 222 Washington St
- 148 Home Ave
- 119 Park Dr
- 137 Pleasant St
- 633 Xenia Ave
- 453 Walnut St
- 305-325 Bellbrook Ave
- 516 N King St
- 541 E Main St
- 348 S Stadium Dr
- 607 E Main St
- 479 N Stadium Dr
- 612 E Market St
- 847 S Detroit St
- 654 E 3rd St
