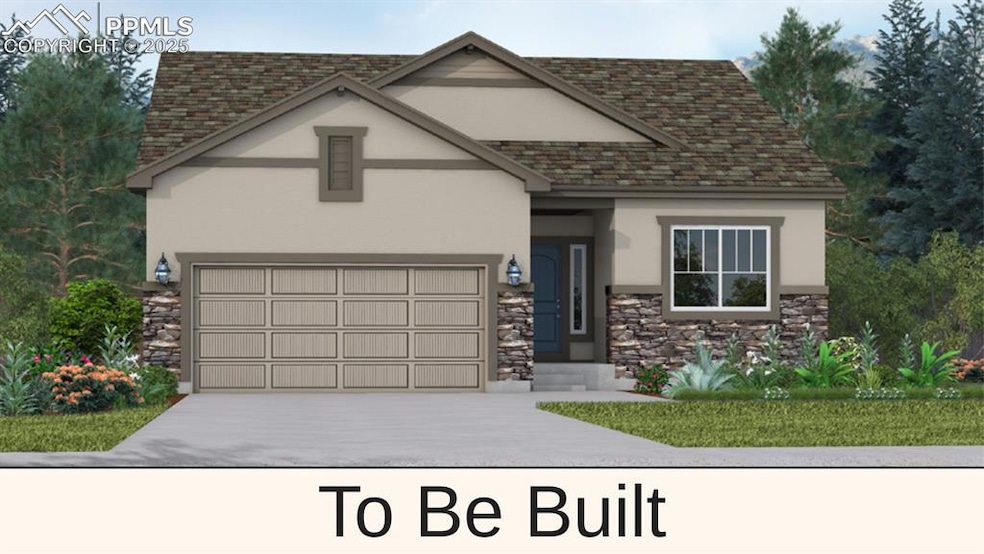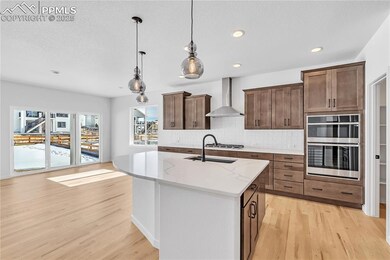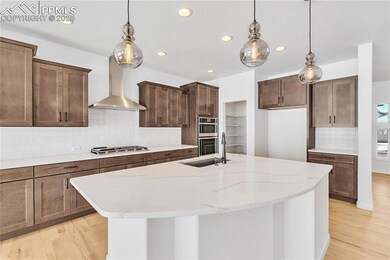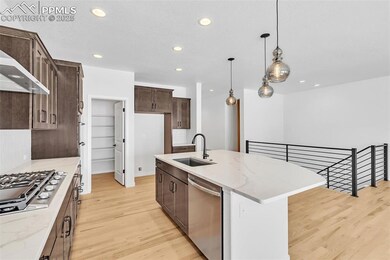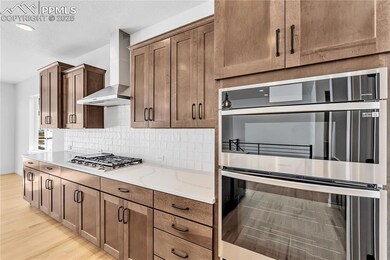74 W Lost Pines Dr Monument, CO 80132
Estimated payment $4,241/month
4
Beds
3
Baths
3,247
Sq Ft
$246
Price per Sq Ft
Highlights
- Mountain View
- Ranch Style House
- 3 Car Attached Garage
- Bear Creek Elementary School Rated A
- Corner Lot
- Instant Hot Water
About This Home
The Seabrook floorplan at Home Place Ranch offers thoughtful single-level living with open-concept design and modern comfort. Featuring a spacious kitchen with a large island, inviting great room, and a private primary suite, this plan blend's function and style. With optional basement finish and flexible living spaces, the Seabrook is designed to grow, entertain, and adapt to your lifestyle.
Home Details
Home Type
- Single Family
Est. Annual Taxes
- $200
Year Built
- Built in 2025
Lot Details
- 7,793 Sq Ft Lot
- Corner Lot
Parking
- 3 Car Attached Garage
Home Design
- Home to be built
- Ranch Style House
- Shingle Roof
- Stone Siding
- Stucco
Interior Spaces
- 3,247 Sq Ft Home
- Gas Fireplace
- Mountain Views
- Basement Fills Entire Space Under The House
Kitchen
- Microwave
- Dishwasher
- Instant Hot Water
Flooring
- Carpet
- Laminate
Bedrooms and Bathrooms
- 4 Bedrooms
Laundry
- Dryer
- Washer
Utilities
- Forced Air Heating and Cooling System
Community Details
- Built by Vantage Hm Corp
- Seabrook
Map
Create a Home Valuation Report for This Property
The Home Valuation Report is an in-depth analysis detailing your home's value as well as a comparison with similar homes in the area
Home Values in the Area
Average Home Value in this Area
Tax History
| Year | Tax Paid | Tax Assessment Tax Assessment Total Assessment is a certain percentage of the fair market value that is determined by local assessors to be the total taxable value of land and additions on the property. | Land | Improvement |
|---|---|---|---|---|
| 2025 | $4,699 | $26,480 | -- | -- |
| 2024 | $2,880 | $29,860 | $29,860 | -- |
| 2023 | $2,880 | $29,860 | $29,860 | -- |
| 2022 | -- | $28,220 | -- | -- |
Source: Public Records
Property History
| Date | Event | Price | List to Sale | Price per Sq Ft |
|---|---|---|---|---|
| 11/22/2025 11/22/25 | For Sale | $799,900 | -- | $246 / Sq Ft |
Source: Pikes Peak REALTOR® Services
Source: Pikes Peak REALTOR® Services
MLS Number: 5340657
APN: 61302-07-014
Nearby Homes
- 16384 Bassett Mill Way
- 16366 Bassett Mill Way
- 16338 Cattle Creek Ct
- 102 Limbach Ct
- 16311 Cattle Creek Ct
- 16297 Cattle Creek Ct
- 153 Limbach Ct
- 16295 Bassett Mill Way
- 16277 Bassett Mill Way
- 16212 Cattle Creek Ct
- 16259 Bassett Mill Way
- 16204 Bassett Mill Way
- The Matterhorn Plan at Home Place Ranch - Alpine
- The Bristol Plan at Home Place Ranch - Villas
- The Pinehurst Plan at Home Place Ranch - Villas
- The Summerton Plan at Home Place Ranch - Villas
- The Palmetto Plan at Home Place Ranch - Villas
- The Weisshorn Plan at Home Place Ranch - Alpine
- The Adderberry Plan at Home Place Ranch - Serenity
- The Marbella Plan at Home Place Ranch - Regal
- 740 Sage Forest Ln
- 16112 Old Forest Point
- 868 Timber Lakes Grove
- 15329 Monument Ridge Ct
- 235 Winding Meadow Way
- 14707 Allegiance Dr
- 2326 Shoshone Valley Trail
- 17155 Mountain Lake Dr
- 16270 Mountain Flax Dr
- 13631 Shepard Heights
- 93 Clear Pass View
- 806 Century Ln
- 13280 Trolley View
- 765 Diamond Rim Dr
- 972 Fire Rock Place
- 734 Hillview Rd
- 50 Spectrum Loop
- 1050 Milano Point Point
- 185 Polaris Point Loop
- 2775 Crooked Vine Ct
