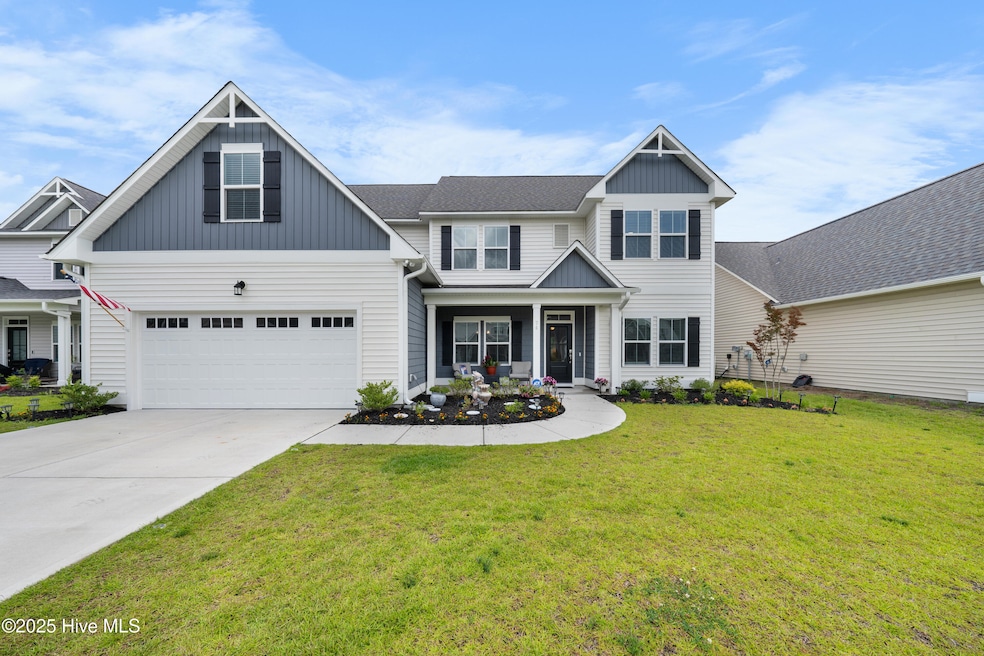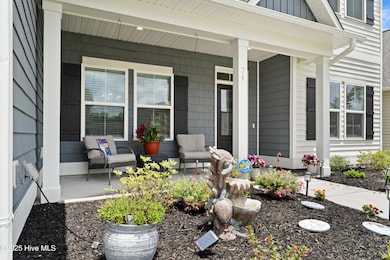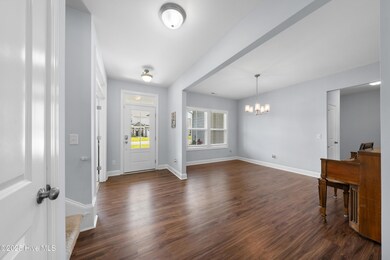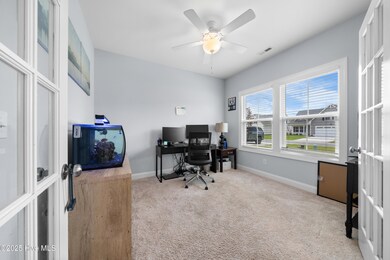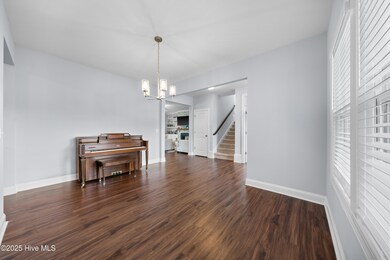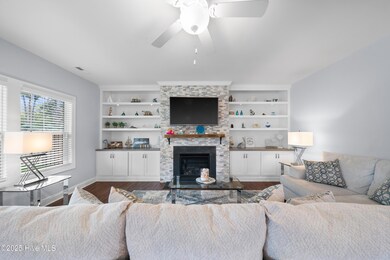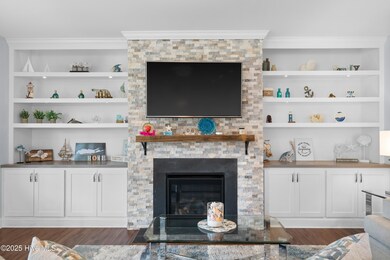
74 W Weatherbee Way Hampstead, NC 28443
Estimated payment $3,612/month
Highlights
- Clubhouse
- Main Floor Primary Bedroom
- 1 Fireplace
- Topsail Elementary School Rated A-
- Attic
- Community Pool
About This Home
**Living Room Set, Pool Table with Ping Pong Table and Basketball Arcade will all convey with acceptable offer.Upgrades abound in this stunning Marion Model by Logan Homes, located in the sought-after Bridgewater Landing community. This impeccably maintained 5-bedroom, 4-bath home boasts over 3200 square feet of living space, including an additional 290 square feet of finished (unpermitted) third-floor space, complete with a mini-split system--perfect for a game room or entertainment area.Step inside to discover a host of premium upgrades: a sleek tile backsplash in the kitchen, custom built-ins with integrated lighting in the living room, a beautiful custom stone fireplace with wood mantle, and a fully finished garage featuring an epoxy floor. Outdoors, enjoy a professionally landscaped yard with front and back irrigation, a full privacy fence, and an alarm system for added peace of mind.Additional highlights include a reverse osmosis water system, plantation blinds, ceiling fans and custom shelving in the bedrooms, a central aroma diffuser (Aroma360), and a walk-in attic for ample storage. The spa-like primary suite features a spacious walk-in closet, dual vanities, a tiled shower with built-in bench, and elegant finishes throughout. Though installed, the gas fireplace has never been used.Extras that convey: refrigerator, washer and dryer. Sellers are requesting occupancy until August 1. Pool/Ping Pong Table, Basketball machine, 1st floor Living room set, tables, couches, TV, Lamps and Rug are also available for purchase outside of closing.
Home Details
Home Type
- Single Family
Year Built
- Built in 2023
Lot Details
- 0.27 Acre Lot
- Lot Dimensions are 65 x179 x 65 x 180
- Fenced Yard
- Wood Fence
- Level Lot
- Irrigation
- Property is zoned RP
HOA Fees
- $72 Monthly HOA Fees
Home Design
- Slab Foundation
- Wood Frame Construction
- Architectural Shingle Roof
- Vinyl Siding
- Stick Built Home
Interior Spaces
- 3,299 Sq Ft Home
- 3-Story Property
- Ceiling Fan
- 1 Fireplace
- Blinds
- Family Room
- Living Room
- Formal Dining Room
- Home Office
- Attic Floors
Kitchen
- Range
- Ice Maker
- Dishwasher
- Kitchen Island
- Disposal
Flooring
- Carpet
- Luxury Vinyl Plank Tile
Bedrooms and Bathrooms
- 5 Bedrooms
- Primary Bedroom on Main
- 4 Full Bathrooms
- Walk-in Shower
Laundry
- Dryer
- Washer
Parking
- 2 Car Attached Garage
- Front Facing Garage
- Garage Door Opener
- Driveway
Schools
- Surf City Elementary And Middle School
- Topsail High School
Utilities
- Forced Air Heating System
- Heat Pump System
- Electric Water Heater
Additional Features
- ENERGY STAR/CFL/LED Lights
- Covered Patio or Porch
Listing and Financial Details
- Tax Lot 54
- Assessor Parcel Number 4214-06-0685-0000
Community Details
Overview
- Priestly Management Company Association, Phone Number (336) 379-5007
- Bridgewater Landing Subdivision
Amenities
- Clubhouse
Recreation
- Community Pool
Map
Home Values in the Area
Average Home Value in this Area
Property History
| Date | Event | Price | Change | Sq Ft Price |
|---|---|---|---|---|
| 08/14/2025 08/14/25 | Price Changed | $549,900 | 0.0% | $167 / Sq Ft |
| 08/08/2025 08/08/25 | For Rent | $3,400 | 0.0% | -- |
| 07/28/2025 07/28/25 | Price Changed | $569,900 | -2.6% | $173 / Sq Ft |
| 06/24/2025 06/24/25 | Price Changed | $585,000 | -2.5% | $177 / Sq Ft |
| 06/09/2025 06/09/25 | For Sale | $599,900 | -- | $182 / Sq Ft |
Similar Homes in Hampstead, NC
Source: Hive MLS
MLS Number: 100512596
- 210 W Weatherbee Way
- 17 Hwy Off
- 10 N Bandwheel Way
- Glenville Plan at Bridgewater Landing
- Marion Plan at Bridgewater Landing
- Norman Plan at Bridgewater Landing
- Greenfield Plan at Bridgewater Landing
- Gaston Plan at Bridgewater Landing
- 506 Fathom Ct
- 634 Aurora Place
- 27 N Bandwheel Way
- 14 S Bandwheel Way
- 19 S Bandwheel Way
- 33 S Bandwheel Way
- 391 Topsail Plantation Dr
- 330 Topsail Plantation Dr
- 10 N Wandering Ln
- 159 S Bandwheel Way
- 420 Aurora Place
- 417 Quartermaster Ct
- 106 Admiral Ct
- 394 White Sand Rd
- 64 Evergreen Ln
- 26 Sailor Sky Way
- 562 W Craftsman Way
- 98 E Bailey Ln
- 214 Man o War Ln
- 135 Red Bird Ln
- 2036 Sloop Point Loop Rd Unit A8
- 113 Red Bird Ln
- 205 Harveys Ln
- 112 Elsie Dr
- 101 Leeward Ln
- 328 Groves Point Cir
- 180 Quails Cove
- 117 Roughleaf Trail
- 916 Terraces Ln
- 604 Alston Blvd
- 206 Collegiate Dr
- 23 Captain Beam Blvd
