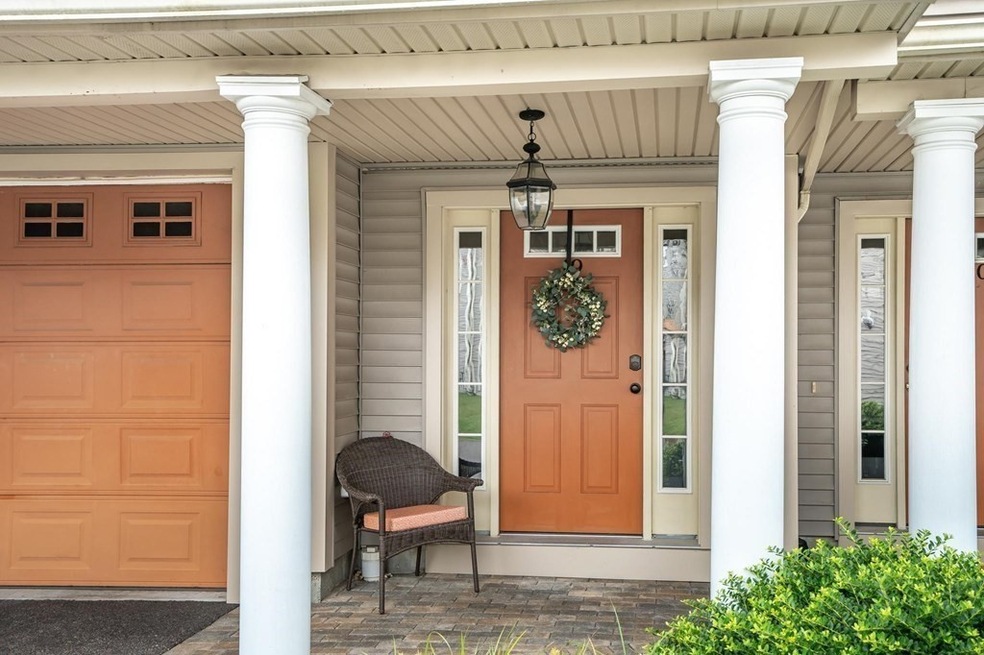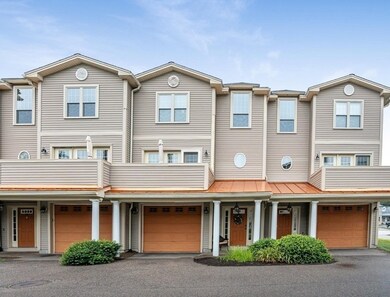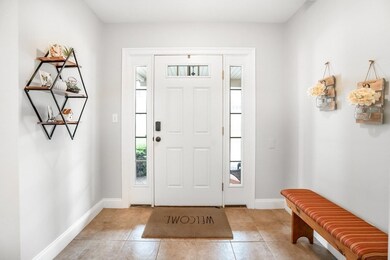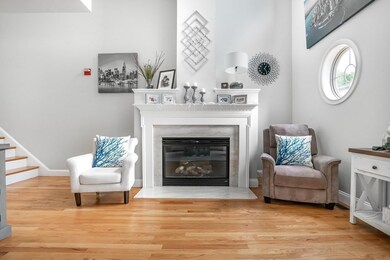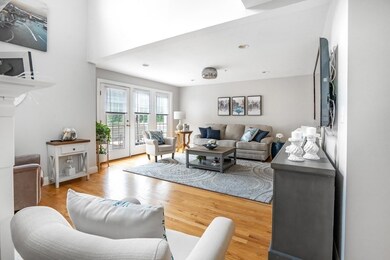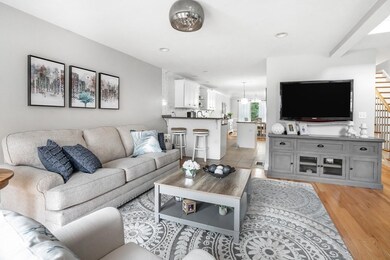
74 West St Unit 19 Attleboro, MA 02703
Highlights
- Medical Services
- Deck
- Cathedral Ceiling
- Open Floorplan
- Property is near public transit
- Wood Flooring
About This Home
As of September 2023Come see this Great Blackinton Preserve Townhome with open floor plan. 2-3 Bedrooms with 2 1/2 baths. 3rd bedroom on main floor is perfect for nursery or home office. Stainless Steel appliances in the kitchen with Granite Island and countertops. Living room with hardwood floors, gas fireplace, cathedral ceilings and French doors with custom storm door leading to balcony. Dining Room also has hardwood floors & chair rail. Master suite with cathedral ceilings, large walk-in closet with master bath with Granite countertops and jacuzzi tub. Laundry upstairs on same level as bedrooms. Tandem 2 car garage with extra heated storage or workshop. Large, tiled foyer with garage access. Central Air and Gas Heat. Great location convenient to commuter train, Major highways and shopping! Open House Saturday 8/19 from 11-12:30. Come take a look, fall in love and make an offer...
Townhouse Details
Home Type
- Townhome
Est. Annual Taxes
- $5,138
Year Built
- Built in 2006
Parking
- 2 Car Attached Garage
- Tuck Under Parking
- Parking Storage or Cabinetry
- Garage Door Opener
- Off-Street Parking
Home Design
- Frame Construction
- Shingle Roof
Interior Spaces
- 1,992 Sq Ft Home
- 3-Story Property
- Open Floorplan
- Cathedral Ceiling
- French Doors
- Entrance Foyer
- Living Room with Fireplace
- Basement
- Exterior Basement Entry
Kitchen
- Range
- Dishwasher
- Stainless Steel Appliances
- Kitchen Island
- Solid Surface Countertops
Flooring
- Wood
- Ceramic Tile
Bedrooms and Bathrooms
- 2 Bedrooms
- Primary bedroom located on third floor
- Walk-In Closet
- Soaking Tub
Laundry
- Laundry on upper level
- Dryer
- Washer
Outdoor Features
- Balcony
- Deck
Location
- Property is near public transit
- Property is near schools
Utilities
- Forced Air Heating and Cooling System
- Heating System Uses Natural Gas
Listing and Financial Details
- Assessor Parcel Number M:49 L:124 U:U19,4710751
Community Details
Overview
- Property has a Home Owners Association
- Association fees include insurance, maintenance structure, road maintenance, ground maintenance, snow removal, trash
- 20 Units
- Blackinton Preserve Community
Amenities
- Medical Services
- Shops
Recreation
- Park
Ownership History
Purchase Details
Home Financials for this Owner
Home Financials are based on the most recent Mortgage that was taken out on this home.Similar Homes in the area
Home Values in the Area
Average Home Value in this Area
Purchase History
| Date | Type | Sale Price | Title Company |
|---|---|---|---|
| Deed | $249,900 | -- |
Mortgage History
| Date | Status | Loan Amount | Loan Type |
|---|---|---|---|
| Open | $40,000 | Credit Line Revolving | |
| Open | $126,600 | Stand Alone Refi Refinance Of Original Loan | |
| Closed | $100,000 | Stand Alone Refi Refinance Of Original Loan | |
| Closed | $238,400 | Stand Alone Refi Refinance Of Original Loan | |
| Closed | $232,610 | New Conventional | |
| Closed | $235,400 | Purchase Money Mortgage |
Property History
| Date | Event | Price | Change | Sq Ft Price |
|---|---|---|---|---|
| 09/22/2023 09/22/23 | Sold | $450,000 | +0.2% | $226 / Sq Ft |
| 08/22/2023 08/22/23 | Pending | -- | -- | -- |
| 08/17/2023 08/17/23 | For Sale | $449,000 | +31.1% | $225 / Sq Ft |
| 09/21/2020 09/21/20 | Sold | $342,500 | -2.1% | $174 / Sq Ft |
| 09/02/2020 09/02/20 | Pending | -- | -- | -- |
| 08/14/2020 08/14/20 | For Sale | $349,900 | +43.5% | $178 / Sq Ft |
| 10/16/2012 10/16/12 | Sold | $243,800 | -2.4% | $124 / Sq Ft |
| 09/28/2012 09/28/12 | Pending | -- | -- | -- |
| 07/12/2012 07/12/12 | Price Changed | $249,900 | -2.0% | $127 / Sq Ft |
| 06/18/2012 06/18/12 | For Sale | $255,000 | -- | $130 / Sq Ft |
Tax History Compared to Growth
Tax History
| Year | Tax Paid | Tax Assessment Tax Assessment Total Assessment is a certain percentage of the fair market value that is determined by local assessors to be the total taxable value of land and additions on the property. | Land | Improvement |
|---|---|---|---|---|
| 2025 | $5,576 | $444,300 | $0 | $444,300 |
| 2024 | $5,096 | $400,300 | $0 | $400,300 |
| 2023 | $5,138 | $375,300 | $0 | $375,300 |
| 2022 | $4,755 | $329,100 | $0 | $329,100 |
| 2021 | $4,203 | $284,000 | $0 | $284,000 |
| 2020 | $4,100 | $281,600 | $0 | $281,600 |
| 2019 | $4,034 | $284,900 | $0 | $284,900 |
| 2018 | $3,184 | $261,200 | $0 | $261,200 |
| 2017 | $3,706 | $254,700 | $0 | $254,700 |
Agents Affiliated with this Home
-
Nelson Matos

Seller's Agent in 2023
Nelson Matos
RE/MAX
(774) 222-6695
6 in this area
306 Total Sales
-
Rafael Hernandez

Buyer's Agent in 2023
Rafael Hernandez
A Plus Realty Group, LLC
(617) 719-5099
5 in this area
50 Total Sales
-
Trish Bergevine

Seller's Agent in 2020
Trish Bergevine
Berkshire Hathaway HomeServices Evolution Properties
(617) 899-8373
17 in this area
161 Total Sales
-
Lori Carreiro

Seller's Agent in 2012
Lori Carreiro
Coldwell Banker Realty - Franklin
(508) 320-5559
11 in this area
61 Total Sales
Map
Source: MLS Property Information Network (MLS PIN)
MLS Number: 73149631
APN: ATTL-000049-000000-000124-U000019
