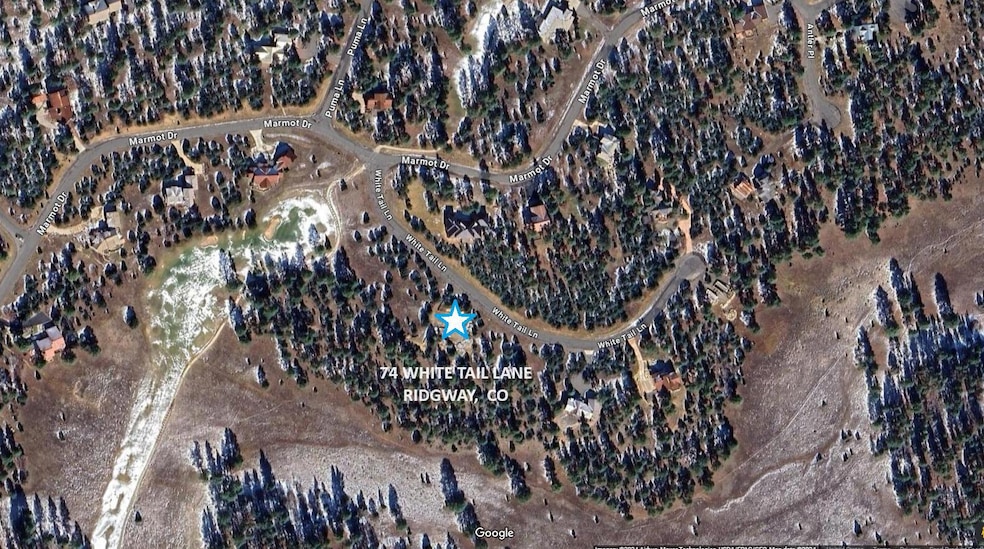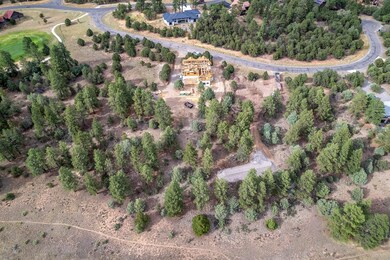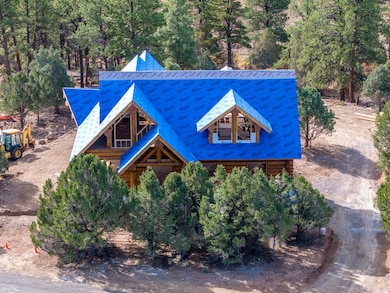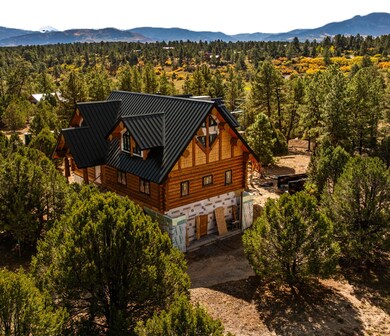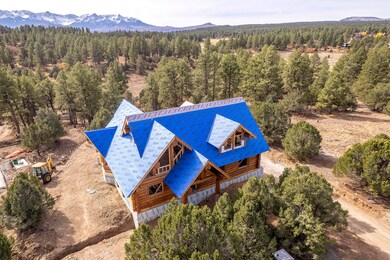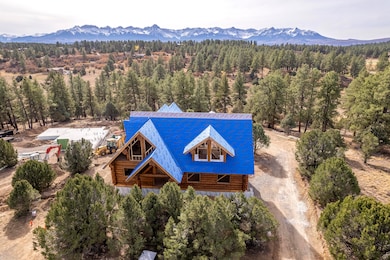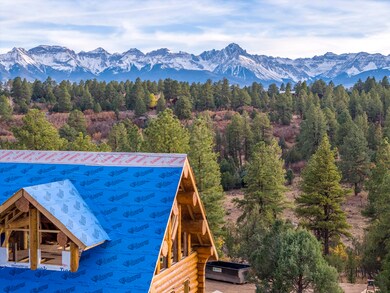74 White Tail Ln Ridgway, CO 81432
Estimated payment $5,246/month
Highlights
- Loft
- 1 Fireplace
- Log Cabin
- Ridgway Elementary School Rated A-
About This Home
74 Whitetail Lane is a log home under construction close to the golf course on Loghill Mesa above Ridgway, CO, being sold in ''as is and where is'' condition with 5023 square feet of heated living space (including the garden level), 659 square feet of decks and a 946 square foot garage. This residence has a direct view of Mount Sneffels and surrounding peaks, is on a tree-covered flat lot, and sits in the sun all day. It features a rare, expensive western red cedar log package from Idaho and is newly roofed. This property is unique because it is in excellent condition and can be customized to your personal specifications and finished in less than a year.
Listing Agent
Coldwell Banker Distinctive Properties-Telluride License #FA1013105 Listed on: 08/15/2024

Home Details
Home Type
- Single Family
Est. Annual Taxes
- $746
Year Built
- Built in 2024
Lot Details
- 1.11 Acre Lot
HOA Fees
- $45 Monthly HOA Fees
Home Design
- Log Cabin
- Log Siding
Interior Spaces
- 4,986 Sq Ft Home
- 1 Fireplace
- Loft
- Finished Basement
Bedrooms and Bathrooms
- 3 Bedrooms
- 2 Full Bathrooms
Parking
- 3 Open Parking Spaces
- 2 Car Garage
Community Details
- Built by Built Better Custom Carpentry Inc ( Montrose)
- Divide Ranch Club/Fairway Pines Subdivision
Map
Home Values in the Area
Average Home Value in this Area
Tax History
| Year | Tax Paid | Tax Assessment Tax Assessment Total Assessment is a certain percentage of the fair market value that is determined by local assessors to be the total taxable value of land and additions on the property. | Land | Improvement |
|---|---|---|---|---|
| 2024 | $746 | $14,490 | $7,860 | $6,630 |
| 2023 | $746 | $41,050 | $41,040 | $10 |
| 2022 | $519 | $9,280 | $9,280 | $0 |
| 2021 | $506 | $9,280 | $9,280 | $0 |
| 2020 | $612 | $12,470 | $12,470 | $0 |
| 2019 | $612 | $12,470 | $12,470 | $0 |
| 2018 | $668 | $13,050 | $13,050 | $0 |
| 2017 | $665 | $13,050 | $13,050 | $0 |
| 2016 | $545 | $10,730 | $10,730 | $0 |
| 2015 | -- | $10,730 | $10,730 | $0 |
| 2012 | -- | $31,900 | $31,900 | $0 |
Property History
| Date | Event | Price | List to Sale | Price per Sq Ft |
|---|---|---|---|---|
| 10/17/2025 10/17/25 | For Sale | $975,000 | 0.0% | $196 / Sq Ft |
| 10/17/2025 10/17/25 | Off Market | $975,000 | -- | -- |
| 09/12/2025 09/12/25 | Price Changed | $975,000 | +2.6% | $196 / Sq Ft |
| 07/14/2025 07/14/25 | Price Changed | $950,000 | +35.7% | $191 / Sq Ft |
| 05/08/2025 05/08/25 | Price Changed | $699,900 | -6.6% | $140 / Sq Ft |
| 04/17/2025 04/17/25 | For Sale | $749,000 | 0.0% | $150 / Sq Ft |
| 04/17/2025 04/17/25 | Off Market | $749,000 | -- | -- |
| 04/09/2025 04/09/25 | Price Changed | $749,000 | -6.3% | $150 / Sq Ft |
| 03/07/2025 03/07/25 | Price Changed | $799,000 | +5.1% | $160 / Sq Ft |
| 02/26/2025 02/26/25 | For Sale | $759,999 | 0.0% | $152 / Sq Ft |
| 12/05/2024 12/05/24 | Pending | -- | -- | -- |
| 10/30/2024 10/30/24 | Price Changed | $759,999 | -30.8% | $152 / Sq Ft |
| 08/15/2024 08/15/24 | For Sale | $1,099,000 | -- | $220 / Sq Ft |
Purchase History
| Date | Type | Sale Price | Title Company |
|---|---|---|---|
| Special Warranty Deed | $90,000 | Land Title Guarantee | |
| Quit Claim Deed | -- | None Available | |
| Quit Claim Deed | -- | None Available | |
| Quit Claim Deed | -- | None Available | |
| Quit Claim Deed | -- | None Available | |
| Quit Claim Deed | -- | None Available | |
| Warranty Deed | $170,000 | Security Title |
Source: Telluride Association of REALTORS®
MLS Number: 42856
APN: R002775
- 52 White Tail Ln Unit 132
- 52 White Tail Ln
- 1456 Marmot Dr
- TBD V314 Marmot Dr
- 935 Marmot Dr
- 681 Marmot Dr
- 110 Puma Ln Unit 261
- 170 Puma Ln
- 1015 Marmot Dr
- 152 Puma Ln
- TBD (lot 328) Bear Cub Dr
- TBD Lot 308 Bear Cub Dr
- TBD326 Bear Cub Dr
- 219 Marmot Dr
- 0 Pronghorn Ln Unit 312 42926
- 1325 Marmot Dr
- 62 (lot 241) Gopher Ct
- TBD Pronghorn Ln
- 269 Puma Ln
- TBD Canyon Dr
