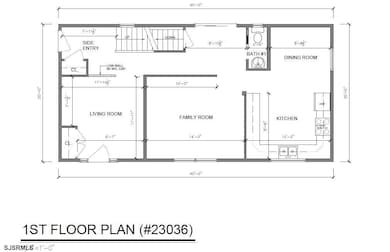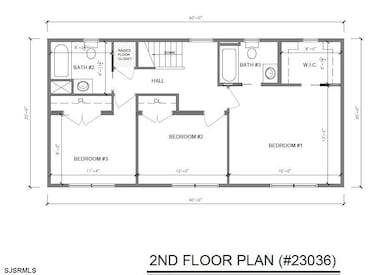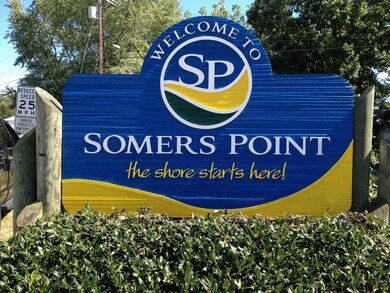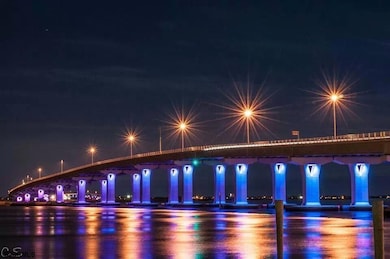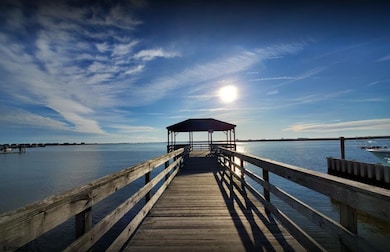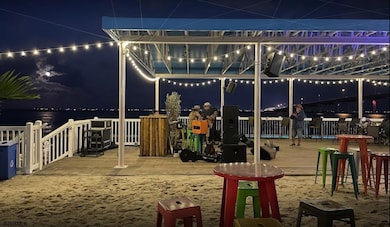740 3rd St Somers Point, NJ 08244
Estimated payment $4,162/month
Highlights
- New Construction
- Fireplace
- Tankless Water Heater
- Mainland Regional High School Rated A-
- Walk-In Closet
- Forced Air Zoned Heating and Cooling System
About This Home
New Construction with 2026 occupancy. 2-stpry home offering 3 Bedrooms: (1) Primary plus 2 Bedrooms with Ful Hall Bathroom on the 2nd Level. Open Floor Plan on 1st Level or can customize to offer 4th Bedroom or Family Room plus Dining Room. Front and Side entrances plus Slider to Back Yard. Base Price $639,900.00 Sill time to select Colors and Finishes Optional Floor Plans available plus these Upgrades: Full Basement; with or without additional access, Fireplace, Detached Garage, Hardwood or Laminate Floors, Granite Countertops, Tile Floors & Baths, Decks, Lighting & Fan Packages, and much more. Rendering for Marketing purpose. Actual Plan may be different Attached list of homes built in Somers Point
Home Details
Home Type
- Single Family
Year Built
- Built in 2025 | New Construction
Lot Details
- Lot Dimensions are 70 x 75
Parking
- 2 Parking Spaces
Home Design
- Vinyl Siding
Interior Spaces
- 1,600 Sq Ft Home
- 2-Story Property
- Fireplace
- Insulated Windows
- Storm Screens
- Basement
Bedrooms and Bathrooms
- 3 Bedrooms
- Walk-In Closet
Utilities
- Forced Air Zoned Heating and Cooling System
- Hot Water Heating System
- Heating System Uses Natural Gas
- Tankless Water Heater
Listing and Financial Details
- Tax Lot 14.01
Map
Home Values in the Area
Average Home Value in this Area
Property History
| Date | Event | Price | List to Sale | Price per Sq Ft |
|---|---|---|---|---|
| 01/02/2026 01/02/26 | For Sale | $659,900 | 0.0% | $412 / Sq Ft |
| 01/01/2026 01/01/26 | Off Market | $659,900 | -- | -- |
| 12/10/2025 12/10/25 | Price Changed | $659,900 | +1.5% | $412 / Sq Ft |
| 11/21/2024 11/21/24 | For Sale | $649,900 | -- | $406 / Sq Ft |
Source: South Jersey Shore Regional MLS
MLS Number: 590990
- 807 W New York Ave
- 807 W New York Ave
- 555 Shore Rd
- 139 Gibbs Ave
- 222 W Groveland Ave
- 32 W Johnson Ave
- 19 Merion Dr
- 89 W Laurel Dr
- 40 Chapman Blvd
- 100 New Rd
- 180 Exton Rd
- 11 Shore Rd
- 272 Mallard Ln
- 258 Mallard Ln
- 214 Mallard Ln
- 227 Mallard Ln
- 305 Joann Dr
- 102 Harbor Rd
- 200 Bay Ave Unit 200
- 200 Bay Ave

