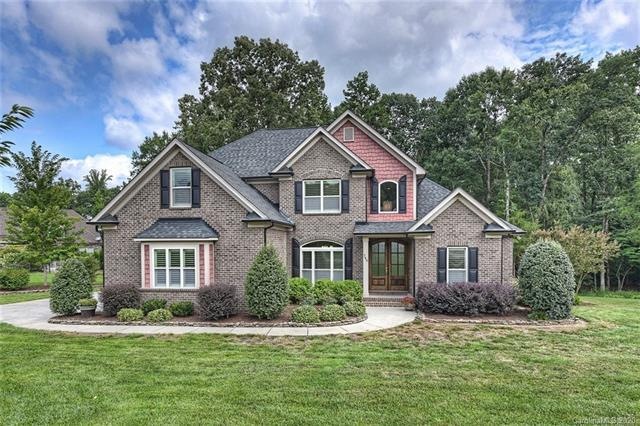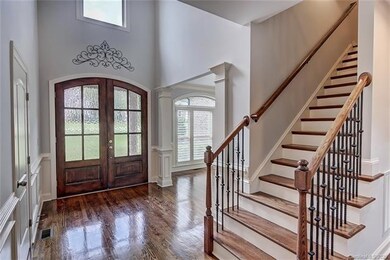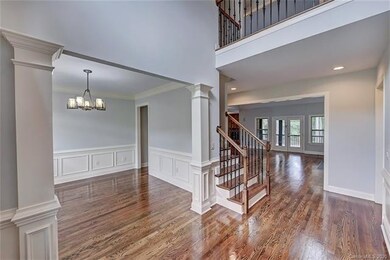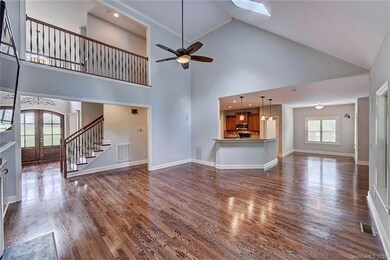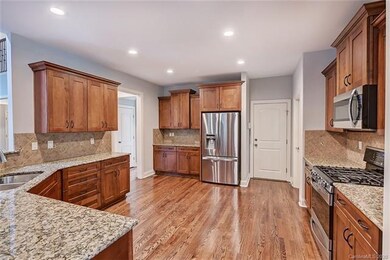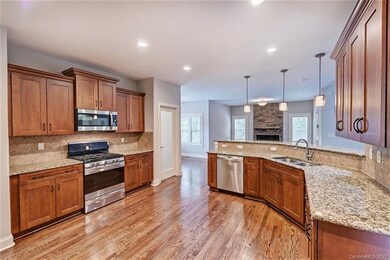
740 Arrow Point Ln Davidson, NC 28036
Highlights
- In Ground Pool
- Wooded Lot
- Wood Flooring
- Open Floorplan
- Traditional Architecture
- Fireplace
About This Home
As of September 2020Positively splendid and immaculate home on a lavishly landscaped .92 acre private lot on a pretty street in a quiet neighborhood. Oh my! Move in TODAY! I am not kidding. This home is flawless! Open, livable floorplan. High ceilings. Heavy millwork. Beautifully appointed. Crisp new paint job. Gorgeous floors. Fantastic Kitchen and Master Suite. Two gas fireplaces. Screen porch plus deck plus 3 patios plus....wait for it.....the sweetest (negative edge!) Anthony and Sylvan saltwater pool you ever saw (with waterfall feature and multi-colored lighting for nighttime enjoyment). Features too many to list here (see attached list). If you miss this one you will injure your knee trying to kick yourself in the rear!
Last Agent to Sell the Property
NorthGroup Real Estate LLC License #122379 Listed on: 08/24/2020

Home Details
Home Type
- Single Family
Year Built
- Built in 2011
Lot Details
- Irrigation
- Wooded Lot
HOA Fees
- $21 Monthly HOA Fees
Parking
- Attached Garage
Home Design
- Traditional Architecture
Interior Spaces
- Open Floorplan
- Tray Ceiling
- Fireplace
- Crawl Space
- Pull Down Stairs to Attic
- Breakfast Bar
Flooring
- Wood
- Tile
Pool
- In Ground Pool
- Spa
Utilities
- Septic Tank
Community Details
- Archer Ridge HOA, Phone Number (704) 564-4680
Listing and Financial Details
- Assessor Parcel Number 249J021
Ownership History
Purchase Details
Home Financials for this Owner
Home Financials are based on the most recent Mortgage that was taken out on this home.Purchase Details
Home Financials for this Owner
Home Financials are based on the most recent Mortgage that was taken out on this home.Purchase Details
Purchase Details
Home Financials for this Owner
Home Financials are based on the most recent Mortgage that was taken out on this home.Similar Homes in Davidson, NC
Home Values in the Area
Average Home Value in this Area
Purchase History
| Date | Type | Sale Price | Title Company |
|---|---|---|---|
| Warranty Deed | $650,000 | None Available | |
| Warranty Deed | $500,000 | Investors Title Insurance Co | |
| Warranty Deed | $435,000 | None Available | |
| Warranty Deed | $65,000 | None Available |
Mortgage History
| Date | Status | Loan Amount | Loan Type |
|---|---|---|---|
| Open | $510,000 | New Conventional | |
| Previous Owner | $450,000 | New Conventional | |
| Previous Owner | $220,000 | Credit Line Revolving | |
| Previous Owner | $322,382 | Future Advance Clause Open End Mortgage |
Property History
| Date | Event | Price | Change | Sq Ft Price |
|---|---|---|---|---|
| 09/28/2020 09/28/20 | Sold | $650,000 | +2.4% | $191 / Sq Ft |
| 08/28/2020 08/28/20 | Pending | -- | -- | -- |
| 08/25/2020 08/25/20 | For Sale | $635,000 | -2.3% | $186 / Sq Ft |
| 08/24/2020 08/24/20 | Off Market | $650,000 | -- | -- |
| 08/24/2020 08/24/20 | For Sale | $635,000 | +27.0% | $186 / Sq Ft |
| 06/01/2018 06/01/18 | Sold | $500,000 | +0.2% | $145 / Sq Ft |
| 04/26/2018 04/26/18 | Pending | -- | -- | -- |
| 04/19/2018 04/19/18 | For Sale | $499,000 | -- | $144 / Sq Ft |
Tax History Compared to Growth
Tax History
| Year | Tax Paid | Tax Assessment Tax Assessment Total Assessment is a certain percentage of the fair market value that is determined by local assessors to be the total taxable value of land and additions on the property. | Land | Improvement |
|---|---|---|---|---|
| 2024 | $4,732 | $698,482 | $83,600 | $614,882 |
| 2023 | $4,732 | $698,482 | $83,600 | $614,882 |
| 2022 | $3,698 | $489,811 | $74,800 | $415,011 |
| 2021 | $3,600 | $489,811 | $74,800 | $415,011 |
| 2020 | $3,600 | $489,811 | $74,800 | $415,011 |
| 2019 | $3,391 | $461,351 | $74,800 | $386,551 |
| 2018 | $3,094 | $424,435 | $74,800 | $349,635 |
| 2017 | $3,094 | $424,435 | $74,800 | $349,635 |
| 2016 | $3,094 | $424,435 | $74,800 | $349,635 |
| 2015 | $3,141 | $424,435 | $74,800 | $349,635 |
| 2014 | $3,029 | $428,116 | $74,800 | $353,316 |
Agents Affiliated with this Home
-

Seller's Agent in 2020
Robert Dulin
NorthGroup Real Estate LLC
(704) 661-3173
61 Total Sales
-

Buyer's Agent in 2020
Amy Clovis
EXP Realty LLC Mooresville
(704) 661-0241
141 Total Sales
-

Seller's Agent in 2018
Daniel Callahan
Keller Williams Lake Norman
(704) 999-4524
28 Total Sales
-

Seller Co-Listing Agent in 2018
Jerry Gardner
Allen Tate Realtors
(704) 905-3986
41 Total Sales
Map
Source: Canopy MLS (Canopy Realtor® Association)
MLS Number: CAR3637444
APN: 249-J021
- 860 Arrow Point Ln
- 9314 Seymour Ln
- 8282 Park Edwards Rd
- 9608 Regent Dr
- 10379 Turnplow Dr
- 10583 Earnhardt Lake Rd
- 594 Patterson Farm Rd
- 6327 Fox Tail Ln
- 6399 Alexander Rd Unit 4
- 6399 Alexander Rd Unit 3
- 6399 Alexander Rd Unit 2
- 6399 Alexander Rd Unit 1
- 8913 Gentry Ln
- 638 Patterson Farm Rd
- 291 Patterson Farm Rd
- 0 Texas Place
- 11341 Mooresville Rd
- 0 Reba Ln Unit 12
- 11325 Sudbury Rd Unit 8
- 11325 Sudbury Rd Unit 7
