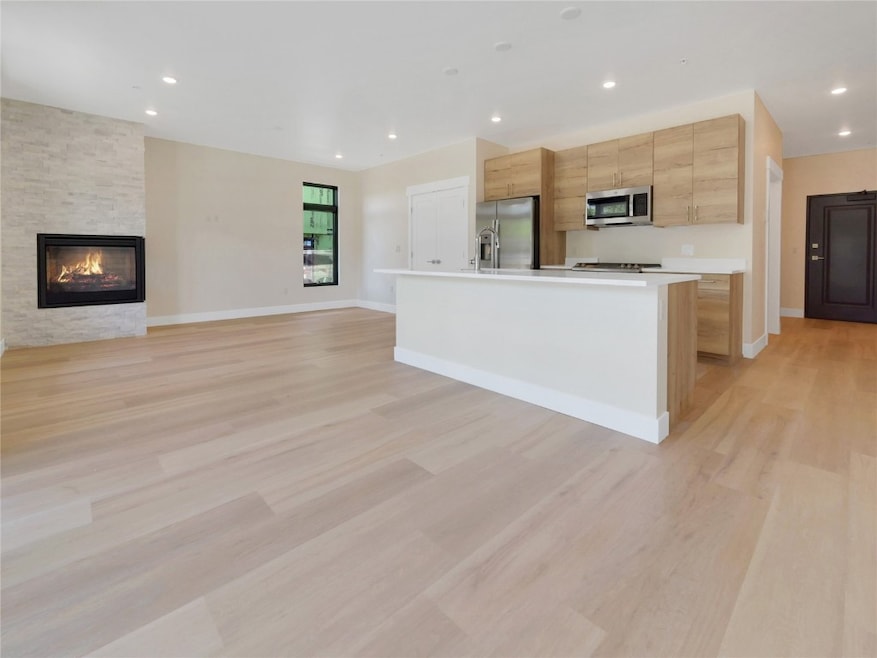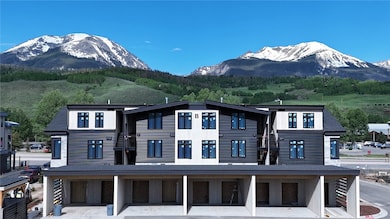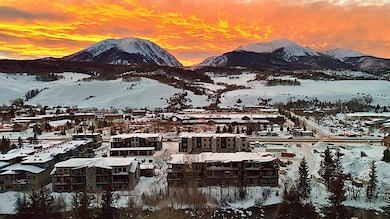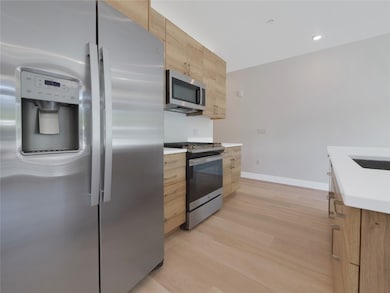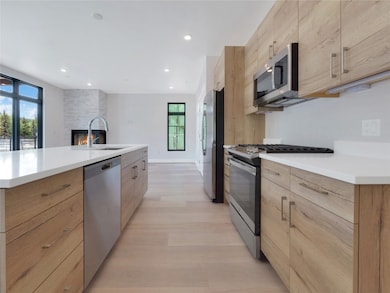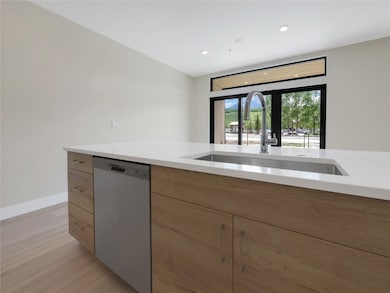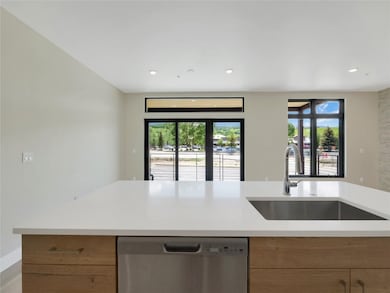740 Blue River Pkwy Unit B11 Silverthorne, CO 80498
Estimated payment $4,637/month
Highlights
- New Construction
- Clubhouse
- Eat-In Kitchen
- River View
- Property is near public transit
- Tandem Parking
About This Home
Ready to move in! This ground floor corner condo is a 2 bedroom 2 bath condo that features massive west facing Gore Range views providing you with iconic Colorado sunsets right out your living room and private deck. This property comes with 2 surface parking spots. The interior is highlighted with the Jackson package which features light flooring, light cabinetry with grey tile in both bathrooms. Enjoy gold medal fishing, world class skiing, biking, hiking trails, and more. Sit back and relax during Après hour at the onsite clubhouse or take a stroll along the riverfront path that will soon connect to restaurants, shopping, and entertainment.
Property Details
Home Type
- Condominium
Est. Annual Taxes
- $4,125
Year Built
- Built in 2024 | New Construction
HOA Fees
- $332 Monthly HOA Fees
Property Views
- River
- Creek or Stream
- Mountain
Home Design
- Entry on the 1st floor
- Concrete Foundation
- Wood Frame Construction
Interior Spaces
- 1,057 Sq Ft Home
- 1-Story Property
- Gas Fireplace
- Washer Hookup
Kitchen
- Eat-In Kitchen
- Gas Range
- Built-In Microwave
- Dishwasher
- Disposal
Flooring
- Tile
- Vinyl
Bedrooms and Bathrooms
- 2 Bedrooms
Parking
- 2 Parking Spaces
- Parking Pad
- Tandem Parking
- Assigned Parking
Location
- Property is near public transit
Utilities
- Common Heating System
- Radiant Heating System
- Cable TV Available
Listing and Financial Details
- Assessor Parcel Number ND0424003
Community Details
Overview
- Association fees include management, common area maintenance, common areas, gas, heat, insurance, sewer, snow removal, trash, water
- Apres Shores Subdivision
Amenities
- Public Transportation
- Clubhouse
Recreation
- Trails
Pet Policy
- Only Owners Allowed Pets
Map
Home Values in the Area
Average Home Value in this Area
Property History
| Date | Event | Price | List to Sale | Price per Sq Ft |
|---|---|---|---|---|
| 06/05/2025 06/05/25 | Price Changed | $750,000 | 0.0% | $710 / Sq Ft |
| 06/05/2025 06/05/25 | For Sale | $750,000 | -21.1% | $710 / Sq Ft |
| 11/03/2024 11/03/24 | Pending | -- | -- | -- |
| 11/02/2024 11/02/24 | For Sale | $950,000 | 0.0% | $899 / Sq Ft |
| 05/12/2023 05/12/23 | For Sale | $950,000 | -- | $899 / Sq Ft |
Source: Summit MLS
MLS Number: S1040663
- 740 Blue River Pkwy Unit E1
- 740 Blue River Pkwy Unit E7
- 740 Blue River Pkwy Unit E8
- 740 Blue River Pkwy Unit E13
- 740 Blue River Pkwy Unit E14
- 740 Blue River Pkwy Unit C11
- 740 Blue River Pkwy Unit E12
- 846 Blue River Pkwy Unit C2
- 930 Blue River Pkwy Unit 625
- 901 Rainbow Dr
- 94300 Ryan Gulch Rd Unit 94402
- 1030 Blue River Pkwy Unit A-302
- 1030 Blue River Pkwy Unit A-301
- 1090 Blue River Pkwy Unit 204
- 420 Reese Rd
- 1044 Blue River Pkwy Unit C-307
- 1044 Blue River Pkwy Unit C-206
- 1044 Blue River Pkwy Unit C-209
- 1044 Blue River Pkwy Unit C-204
- 1044 Blue River Pkwy Unit C-109
- 1030 Blue River Pkwy Unit BRF Condo
- 1100 Blue River Pkwy
- 330 W 4th St
- 449 W 4th St Unit A
- 481 3rd St Unit 2-3
- 252 Poplar Cir
- 8100 Ryan Gulch Rd Unit 107
- 2400 Lodge Pole Cir Unit 302
- 630 Straight Creek Dr
- 98000 Ryan Gulch Rd
- 1121 Dillon Dam Rd
- 717 Meadow Dr Unit A
- 80 Mule Deer Ct Unit A
- 73 Cooper Dr
- 501 Teller St Unit G
- 80 W Main St Unit 214
- 50 Drift Rd
- 464 Silver Cir
- 1396 Forest Hills Dr Unit ID1301396P
- 4595 Bighorn Rd
