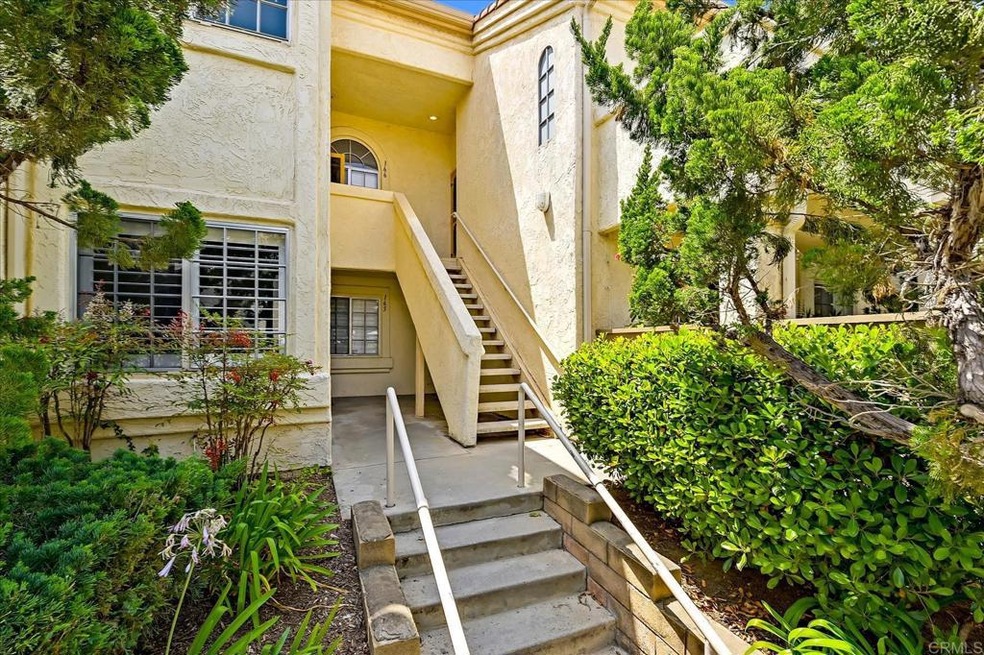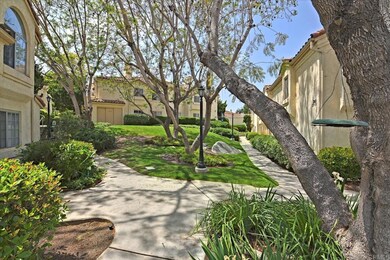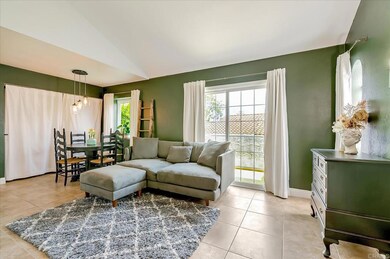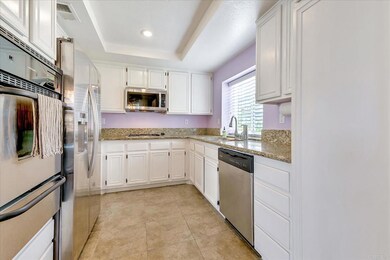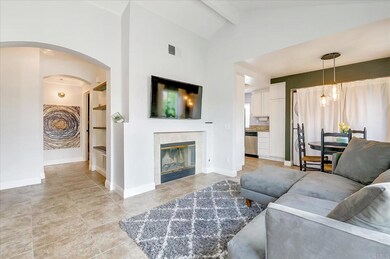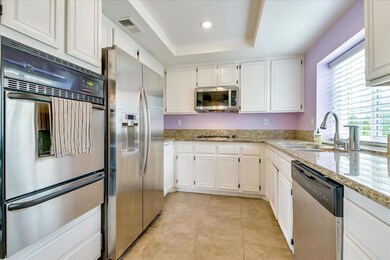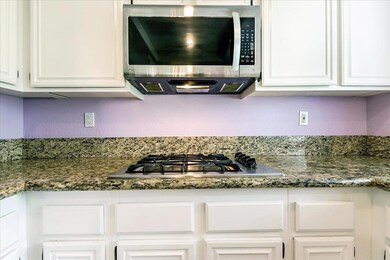
Highlights
- In Ground Pool
- No Units Above
- 2.59 Acre Lot
- Rancho Buena Vista High School Rated A-
- Primary Bedroom Suite
- Open Floorplan
About This Home
As of May 2022Charlemont Condominium complex is in a beautiful part of town with easy access to restaurants, shopping & Farmers market on Saturdays at Vista Courthouse parking. Located in a quiet park-like setting. Adorable upstairs end unit with screen door, ring doorbell & keyless entry. Tile floors in main areas, carpet in bedroom, walk-in closet & mirrored closet. Open Living room, dining area with vaulted ceilings, fireplace & gas starter. Kitchen has stainless appliances, gas cooktop, microwave & gas oven. Counters throughout are granite. New dual pane vinyl windows & slider. Attic/bonus room is all finished & currently used as gym. There is currently a stacking washer/dryer with space for a desk. One car detached garage plus 1 permit parking space (not dedicated space). One animal is allowed per unit (Rules & Regs attached in documents). Charlemont features landscape maintenance, 2 beautiful pools, spa areas, bathrooms & clubhouse available to rent for events. One window in living room has not been replaced. TV in living room only, stays. $733 assessment is city of Vista Sewer yearly.
Last Agent to Sell the Property
Coldwell Banker Realty License #00782670 Listed on: 04/29/2022

Last Buyer's Agent
toni pacheco
Fred Sands Landmark Properties License #01298037

Property Details
Home Type
- Condominium
Est. Annual Taxes
- $5,594
Year Built
- Built in 1990
Lot Details
- No Units Above
- Southeast Facing Home
- Sprinkler System
HOA Fees
- $270 Monthly HOA Fees
Parking
- 1 Open Parking Space
- 1 Car Garage
- Parking Available
- Single Garage Door
- On-Street Parking
- Parking Permit Required
Home Design
- Mediterranean Architecture
- Turnkey
- Fire Rated Drywall
- Tile Roof
- Stucco
Interior Spaces
- 624 Sq Ft Home
- 1-Story Property
- Open Floorplan
- Fireplace With Gas Starter
- Double Pane Windows
- Sliding Doors
- Formal Entry
- Living Room with Fireplace
- Living Room Balcony
- Neighborhood Views
- Attic
Kitchen
- Eat-In Kitchen
- Gas Oven
- Gas Cooktop
- Microwave
- Water Line To Refrigerator
- Dishwasher
- Granite Countertops
- Disposal
Flooring
- Carpet
- Tile
Bedrooms and Bathrooms
- 1 Primary Bedroom on Main
- Primary Bedroom Suite
- Walk-In Closet
- Mirrored Closets Doors
- Remodeled Bathroom
- Granite Bathroom Countertops
- Private Water Closet
- Bathtub with Shower
- Linen Closet In Bathroom
Laundry
- Laundry Room
- Laundry in Kitchen
- Stacked Washer and Dryer
- 220 Volts In Laundry
Home Security
Pool
- In Ground Pool
- Heated Spa
- In Ground Spa
Outdoor Features
- Deck
- Patio
- Exterior Lighting
Utilities
- Forced Air Heating and Cooling System
- Heating System Uses Natural Gas
- Tankless Water Heater
- Cable TV Available
Additional Features
- No Interior Steps
- Suburban Location
Listing and Financial Details
- Tax Tract Number 12195
- Assessor Parcel Number 1661510830
- $733 per year additional tax assessments
Community Details
Overview
- 300 Units
- Charlemont Association, Phone Number (858) 602-3470
- Charlemont
Amenities
- Clubhouse
Recreation
- Community Pool
Security
- Carbon Monoxide Detectors
- Fire and Smoke Detector
Ownership History
Purchase Details
Home Financials for this Owner
Home Financials are based on the most recent Mortgage that was taken out on this home.Purchase Details
Home Financials for this Owner
Home Financials are based on the most recent Mortgage that was taken out on this home.Purchase Details
Home Financials for this Owner
Home Financials are based on the most recent Mortgage that was taken out on this home.Purchase Details
Home Financials for this Owner
Home Financials are based on the most recent Mortgage that was taken out on this home.Purchase Details
Home Financials for this Owner
Home Financials are based on the most recent Mortgage that was taken out on this home.Purchase Details
Home Financials for this Owner
Home Financials are based on the most recent Mortgage that was taken out on this home.Purchase Details
Home Financials for this Owner
Home Financials are based on the most recent Mortgage that was taken out on this home.Purchase Details
Home Financials for this Owner
Home Financials are based on the most recent Mortgage that was taken out on this home.Purchase Details
Purchase Details
Home Financials for this Owner
Home Financials are based on the most recent Mortgage that was taken out on this home.Purchase Details
Similar Homes in the area
Home Values in the Area
Average Home Value in this Area
Purchase History
| Date | Type | Sale Price | Title Company |
|---|---|---|---|
| Grant Deed | $225,000 | Title 365 | |
| Interfamily Deed Transfer | -- | Lawyers Title Company | |
| Grant Deed | $180,000 | Lawers Title | |
| Trustee Deed | $162,000 | Accommodation | |
| Grant Deed | $221,000 | Commonwealth Land Title Co | |
| Interfamily Deed Transfer | -- | Chicago Title Co | |
| Interfamily Deed Transfer | -- | -- | |
| Grant Deed | $55,000 | -- | |
| Corporate Deed | -- | First American Title Ins Co | |
| Trustee Deed | $88,943 | Lawyers Title Co | |
| Individual Deed | -- | -- | |
| Deed | $86,000 | -- |
Mortgage History
| Date | Status | Loan Amount | Loan Type |
|---|---|---|---|
| Open | $198,000 | New Conventional | |
| Closed | $213,750 | New Conventional | |
| Previous Owner | $144,000 | New Conventional | |
| Previous Owner | $144,000 | New Conventional | |
| Previous Owner | $221,000 | Purchase Money Mortgage | |
| Previous Owner | $117,000 | Unknown | |
| Previous Owner | $88,500 | Purchase Money Mortgage | |
| Previous Owner | $54,500 | FHA | |
| Previous Owner | $83,600 | FHA |
Property History
| Date | Event | Price | Change | Sq Ft Price |
|---|---|---|---|---|
| 05/31/2022 05/31/22 | Sold | $430,000 | 0.0% | $689 / Sq Ft |
| 05/02/2022 05/02/22 | Pending | -- | -- | -- |
| 04/29/2022 04/29/22 | For Sale | $430,000 | +91.1% | $689 / Sq Ft |
| 01/29/2016 01/29/16 | Sold | $225,000 | 0.0% | $361 / Sq Ft |
| 12/24/2015 12/24/15 | Pending | -- | -- | -- |
| 12/15/2015 12/15/15 | For Sale | $225,000 | +25.0% | $361 / Sq Ft |
| 02/25/2014 02/25/14 | Sold | $180,000 | 0.0% | $288 / Sq Ft |
| 02/04/2014 02/04/14 | Pending | -- | -- | -- |
| 01/30/2014 01/30/14 | For Sale | $180,000 | -- | $288 / Sq Ft |
Tax History Compared to Growth
Tax History
| Year | Tax Paid | Tax Assessment Tax Assessment Total Assessment is a certain percentage of the fair market value that is determined by local assessors to be the total taxable value of land and additions on the property. | Land | Improvement |
|---|---|---|---|---|
| 2025 | $5,594 | $416,000 | $208,000 | $208,000 |
| 2024 | $5,594 | $446,000 | $223,000 | $223,000 |
| 2023 | $5,161 | $408,000 | $204,000 | $204,000 |
| 2022 | $3,432 | $250,986 | $125,493 | $125,493 |
| 2021 | $3,357 | $246,066 | $123,033 | $123,033 |
| 2020 | $3,333 | $243,544 | $121,772 | $121,772 |
| 2019 | $3,286 | $238,770 | $119,385 | $119,385 |
| 2018 | $3,157 | $234,090 | $117,045 | $117,045 |
| 2017 | $3,109 | $229,500 | $114,750 | $114,750 |
| 2016 | $2,623 | $186,394 | $93,197 | $93,197 |
| 2015 | $2,604 | $183,596 | $91,798 | $91,798 |
| 2014 | $2,543 | $180,000 | $113,000 | $67,000 |
Agents Affiliated with this Home
-

Seller's Agent in 2022
Linda Krikorian
Coldwell Banker Realty
(760) 420-0063
10 in this area
41 Total Sales
-
t
Buyer's Agent in 2022
toni pacheco
Fred Sands Landmark Properties
-
B
Buyer's Agent in 2022
BRUCE MORGAN
-
A
Buyer's Agent in 2022
Anais Gutierrez
Allison James Estates & Homes
-

Seller's Agent in 2016
Kimberly Fell
HomeSmart Realty West
(760) 644-1575
6 in this area
64 Total Sales
-

Seller's Agent in 2014
Jonathan Mann
Strata Property Solutions Inc.
(949) 939-3833
2 in this area
161 Total Sales
Map
Source: California Regional Multiple Listing Service (CRMLS)
MLS Number: NDP2204124
APN: 166-151-08-30
- 730 Breeze Hill Rd Unit 236
- 730 Breeze Hill Rd Unit 300
- 750 Breeze Hill Rd Unit 112
- 747 Mcgavran Dr
- 1146 Via Santa Paulo
- 635 Via Costa Rica
- 631 Via Costa Rica
- 1145 La Tortuga Dr
- 1167 Tesoro Place
- 1201 Branding Iron Cir Unit 3
- 607 Via Del Mar
- 634 Via Columbia
- 1776 Sunset Dr
- 801-19 W Vista Way
- 628 Via Santa Paulo
- 1522 Sunset Dr
- 657 Cantara Ln
- 757 Horseshoe Cir
- 632 Paseo Rio
- 175 Bronze Way
