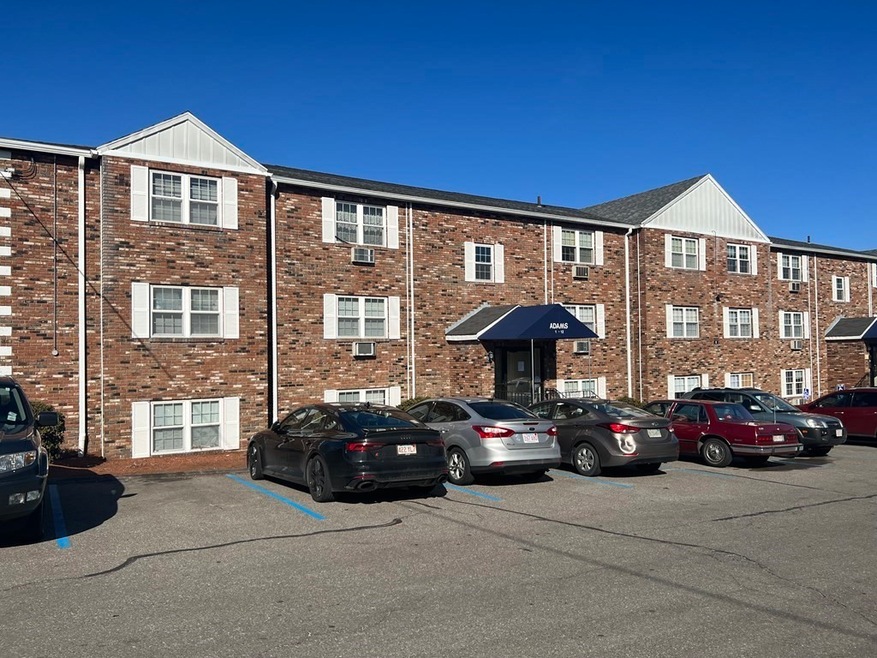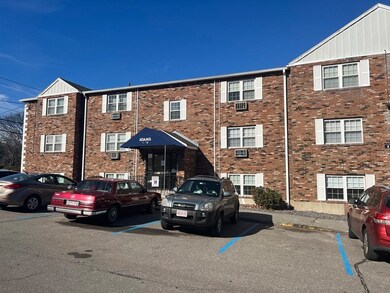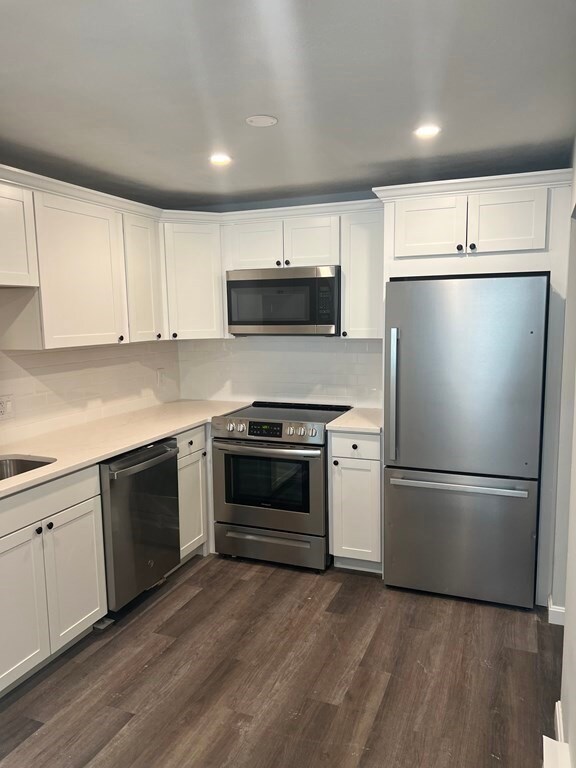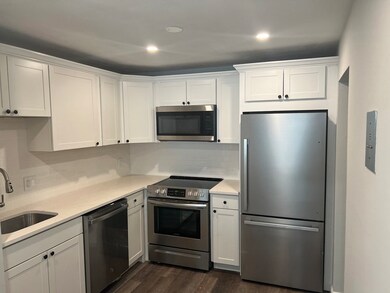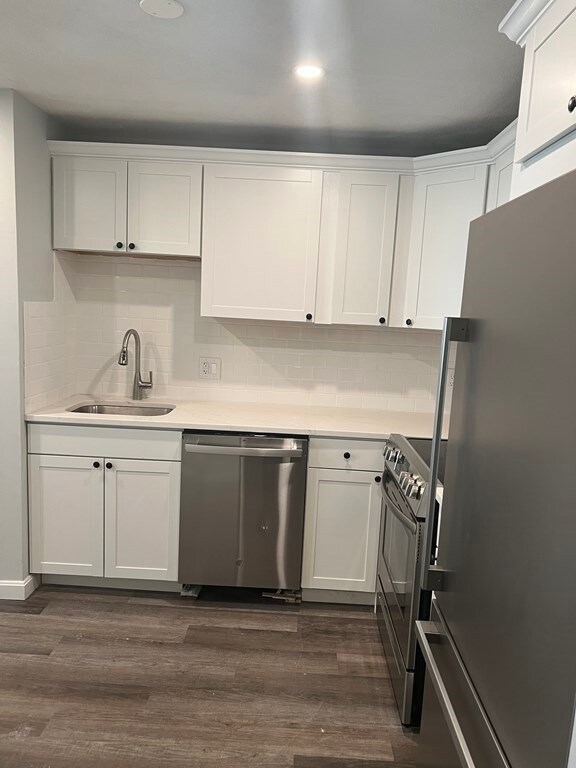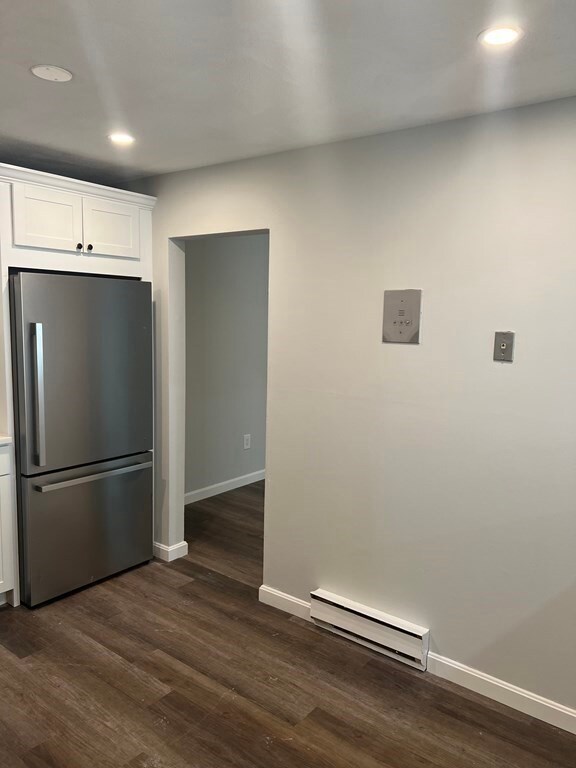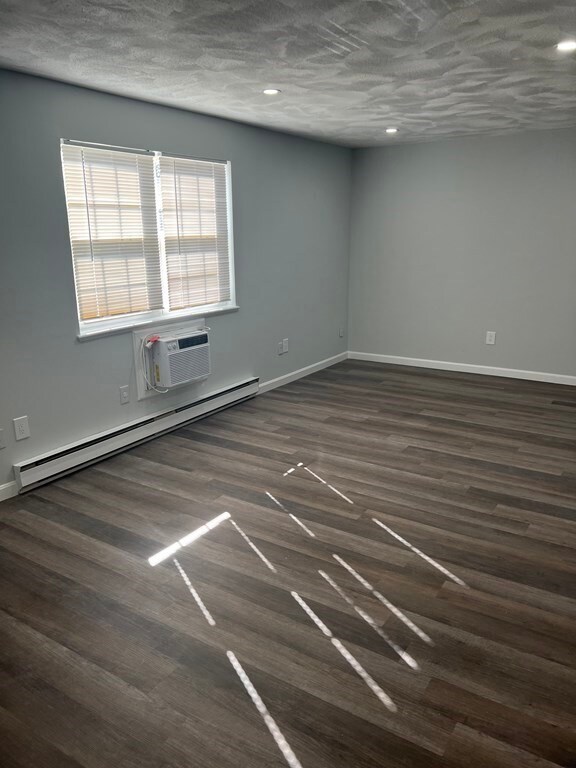
740 Central St Unit A5 Leominster, MA 01453
Highlights
- Property is near public transit
- Stainless Steel Appliances
- Intercom
- Solid Surface Countertops
- Dual Closets
- Window Unit Cooling System
About This Home
As of June 2025Completely updated in 2023, this two bedroom condo at Central Village is waiting for its new owner! This unit is "one level living" at its finest with a spacious living room, separate dining area, bright kitchen with brand new stainless steel appliances, and a large primary bedroom with double closets. The kitchen, ideally located between the living and dining room, is perfect for entertaining. The renovated bathroom, situated outside the primary bedroom and perfect for guest use, emanates a spa like feel. @nd bedroom is the perfect size and would make for a great office. This unit is conveniently located near major highways and is near the various shops and restaurants in Downtown Leominster.
Property Details
Home Type
- Condominium
Est. Annual Taxes
- $1,701
Year Built
- Built in 1972 | Remodeled
HOA Fees
- $305 Monthly HOA Fees
Home Design
- Garden Home
- Brick Exterior Construction
- Shingle Roof
Interior Spaces
- 918 Sq Ft Home
- 1-Story Property
- Recessed Lighting
- Intercom
Kitchen
- Range
- Microwave
- Dishwasher
- Stainless Steel Appliances
- Solid Surface Countertops
- Disposal
Flooring
- Ceramic Tile
- Vinyl
Bedrooms and Bathrooms
- 2 Bedrooms
- Dual Closets
- 1 Full Bathroom
- Bathtub with Shower
Parking
- 2 Car Parking Spaces
- Common or Shared Parking
- Paved Parking
- Open Parking
- Off-Street Parking
Schools
- Francis Drake Elementary School
- Sky View Middle School
- LHS High School
Utilities
- Window Unit Cooling System
- 1 Cooling Zone
- 3 Heating Zones
- Electric Baseboard Heater
- Electric Water Heater
Additional Features
- Rain Gutters
- Two or More Common Walls
- Property is near public transit
Listing and Financial Details
- Assessor Parcel Number M:0441 B:0084 L:0005A,1586000
Community Details
Overview
- Association fees include water, sewer, insurance, maintenance structure, road maintenance, ground maintenance, snow removal, trash
- 216 Units
- Central Village Community
Amenities
- Shops
- Coin Laundry
Recreation
- Community Playground
- Park
Pet Policy
- Pets Allowed
Ownership History
Purchase Details
Home Financials for this Owner
Home Financials are based on the most recent Mortgage that was taken out on this home.Purchase Details
Home Financials for this Owner
Home Financials are based on the most recent Mortgage that was taken out on this home.Purchase Details
Purchase Details
Purchase Details
Purchase Details
Purchase Details
Similar Homes in Leominster, MA
Home Values in the Area
Average Home Value in this Area
Purchase History
| Date | Type | Sale Price | Title Company |
|---|---|---|---|
| Deed | $225,000 | None Available | |
| Deed | $225,000 | None Available | |
| Condominium Deed | $225,000 | None Available | |
| Condominium Deed | $225,000 | None Available | |
| Condominium Deed | $225,000 | None Available | |
| Condominium Deed | -- | -- | |
| Condominium Deed | -- | -- | |
| Condominium Deed | -- | -- | |
| Condominium Deed | -- | -- | |
| Condominium Deed | -- | -- | |
| Condominium Deed | -- | -- | |
| Deed | $10,000 | -- | |
| Deed | $10,000 | -- | |
| Deed | $10,000 | -- | |
| Deed | -- | -- | |
| Deed | -- | -- | |
| Deed | $62,000 | -- | |
| Deed | $62,000 | -- |
Property History
| Date | Event | Price | Change | Sq Ft Price |
|---|---|---|---|---|
| 06/23/2025 06/23/25 | For Rent | $1,850 | 0.0% | -- |
| 06/06/2025 06/06/25 | Sold | $225,000 | -4.3% | $245 / Sq Ft |
| 05/17/2025 05/17/25 | Pending | -- | -- | -- |
| 05/16/2025 05/16/25 | For Sale | $235,000 | +4.4% | $256 / Sq Ft |
| 04/26/2024 04/26/24 | Sold | $225,000 | -2.2% | $245 / Sq Ft |
| 04/03/2024 04/03/24 | Pending | -- | -- | -- |
| 03/27/2024 03/27/24 | For Sale | $230,000 | +7.0% | $251 / Sq Ft |
| 05/01/2023 05/01/23 | Sold | $215,000 | +10.3% | $234 / Sq Ft |
| 03/20/2023 03/20/23 | Pending | -- | -- | -- |
| 03/16/2023 03/16/23 | For Sale | $195,000 | 0.0% | $212 / Sq Ft |
| 02/11/2023 02/11/23 | Pending | -- | -- | -- |
| 02/09/2023 02/09/23 | For Sale | $195,000 | -- | $212 / Sq Ft |
Tax History Compared to Growth
Tax History
| Year | Tax Paid | Tax Assessment Tax Assessment Total Assessment is a certain percentage of the fair market value that is determined by local assessors to be the total taxable value of land and additions on the property. | Land | Improvement |
|---|---|---|---|---|
| 2025 | $2,462 | $175,500 | $0 | $175,500 |
| 2024 | $2,118 | $146,000 | $0 | $146,000 |
| 2023 | $1,531 | $98,500 | $0 | $98,500 |
| 2022 | $1,701 | $102,700 | $0 | $102,700 |
| 2021 | $1,664 | $91,800 | $0 | $91,800 |
| 2020 | $1,577 | $87,700 | $0 | $87,700 |
| 2019 | $1,492 | $80,500 | $0 | $80,500 |
| 2018 | $1,183 | $61,200 | $0 | $61,200 |
| 2017 | $1,093 | $55,400 | $0 | $55,400 |
| 2016 | $975 | $49,800 | $0 | $49,800 |
| 2015 | $830 | $42,700 | $0 | $42,700 |
| 2014 | $637 | $33,700 | $0 | $33,700 |
Agents Affiliated with this Home
-
L
Seller's Agent in 2025
Luis Ayala
One Stop Realty
-
S
Seller's Agent in 2025
Steve Champa
Champa Realty, Inc.
-
T
Seller Co-Listing Agent in 2025
Tracy Ayala
One Stop Realty
-
C
Seller Co-Listing Agent in 2025
Christine Brazeil
Champa Realty, Inc.
-
D
Seller's Agent in 2024
Daniela Barbosa
Dell Realty Inc.
-
C
Buyer's Agent in 2024
Carl Cempe
StartPoint Realty
Map
Source: MLS Property Information Network (MLS PIN)
MLS Number: 73077698
APN: LEOM-000441-000084-000005A
- 3 Leo Gagnon Way Unit 3
- 30 Abbey Rd Unit 108
- 119 Litchfield Pines Dr Unit C
- 49 Meadow Pond Dr Unit I
- 139 Litchfield Pines Dr Unit D
- 197 Chapman Place Unit 197
- 119 Chapman Place
- 70 Beth Ave
- 499 Litchfield St
- 556 Central St Unit 73
- 556 Central St Unit 4
- 556 Central St Unit 57
- 556 Central St Unit 156
- 556 Central St Unit 102
- 20 Starling Way
- 6 Powder House Ln Unit 1A
- 90 Dogwood Rd
- 42 Sycamore Dr Unit 42
- 165 Bayberry Hill Ln
- 205 Bayberry Hill Ln
