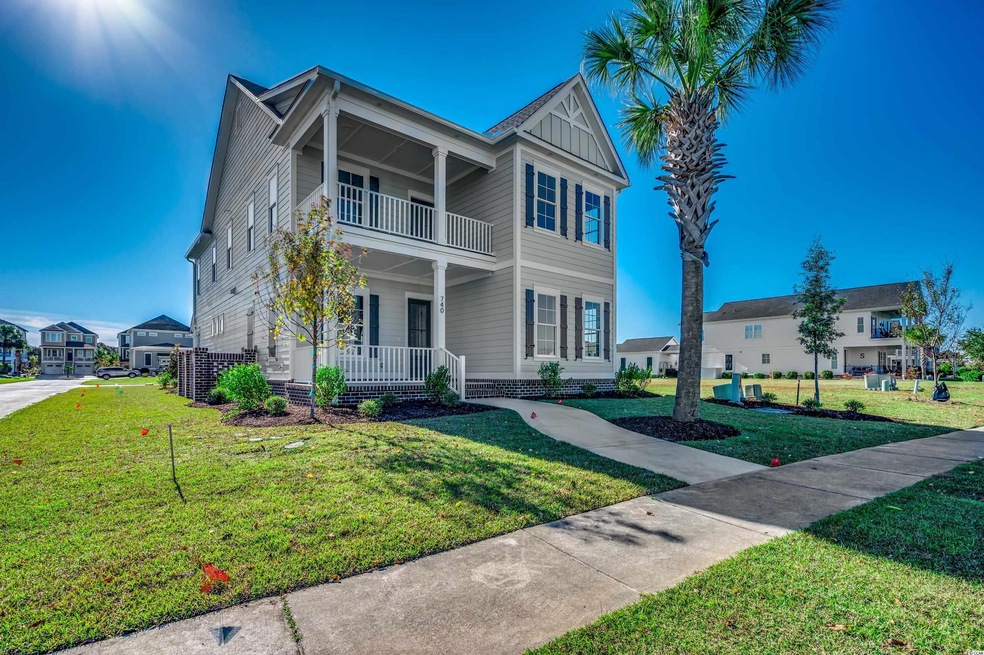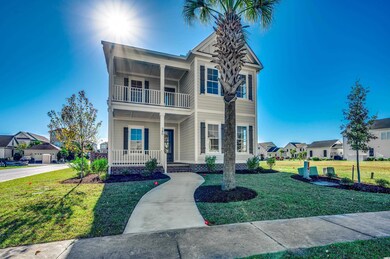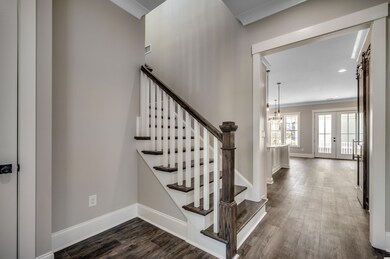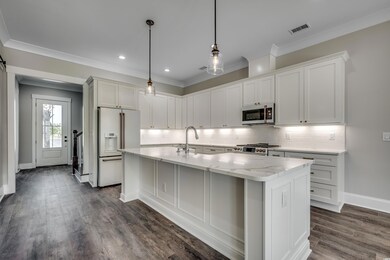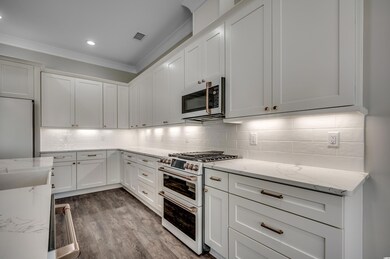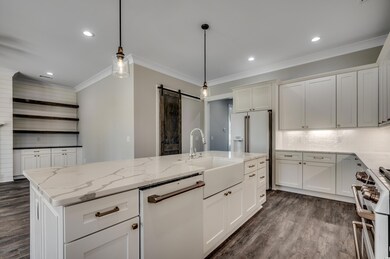
740 Crystal Water Way Myrtle Beach, SC 29579
Pine Island NeighborhoodHighlights
- Boat Ramp
- New Construction
- Clubhouse
- River Oaks Elementary School Rated A
- Gated Community
- Traditional Architecture
About This Home
As of November 2022Location! Location! Location! Unbelievable 4 bedroom / 3.5 bath custom built home that is truly a must see! Enjoy this beautiful home situated on a desirable corner lot that boasts: neutral colors, extensive trim and moldings throughout, barn door accents, upgraded kitchen with quartz countertops (white with gray veins), GE CAFE White / Brushed Gold appliances that include a gas range with double ovens, french door fridge, dishwasher & microwave! Enjoy the open living area with fireplace, built ins and tons of natural light. The master on the main level is another desirable feature that stands out! The second level boasts: another dream master en-suite with incredible master shower, freestanding tub, walk in closet with organization and natural light. The other 2 bedrooms share another upgraded bathroom with all custom tile shower / tub surround. You must view to appreciate the covered back porch with a fireplace that creates the perfect outdoor living ambiance! Also for entertaining convenience a built in BBQ, fridge & sink! Truly an entertainer's dream! Look no further! This home and the attention to details truly sets it apart! Call today to Schedule a private viewing! Estimated Completion Mid November 2022. Don't Delay!
Last Agent to Sell the Property
RE/MAX Southern Shores License #47713 Listed on: 08/23/2022
Last Buyer's Agent
AGENT .NON-MLS
ICE Mortgage Technology INC
Home Details
Home Type
- Single Family
Est. Annual Taxes
- $2,786
Year Built
- Built in 2022 | New Construction
Lot Details
- 6,534 Sq Ft Lot
- Corner Lot
- Rectangular Lot
- Property is zoned PDD
HOA Fees
- $121 Monthly HOA Fees
Parking
- 2 Car Attached Garage
- Garage Door Opener
Home Design
- Traditional Architecture
- Bi-Level Home
- Brick Exterior Construction
- Slab Foundation
- Siding
- Tile
Interior Spaces
- 2,903 Sq Ft Home
- Ceiling Fan
- Insulated Doors
- Entrance Foyer
- Living Room with Fireplace
- Combination Dining and Living Room
- Luxury Vinyl Tile Flooring
- Fire and Smoke Detector
Kitchen
- Breakfast Area or Nook
- Breakfast Bar
- Double Oven
- Range with Range Hood
- Microwave
- Dishwasher
- Kitchen Island
- Solid Surface Countertops
- Disposal
Bedrooms and Bathrooms
- 4 Bedrooms
- Primary Bedroom on Main
- Split Bedroom Floorplan
- Walk-In Closet
- Bathroom on Main Level
- Dual Vanity Sinks in Primary Bathroom
- Shower Only
- Garden Bath
Laundry
- Laundry Room
- Washer and Dryer Hookup
Outdoor Features
- Balcony
- Built-In Barbecue
- Front Porch
Location
- Outside City Limits
Schools
- River Oaks Elementary School
- Ocean Bay Middle School
- Carolina Forest High School
Utilities
- Central Heating and Cooling System
- Underground Utilities
- Tankless Water Heater
- Gas Water Heater
- Phone Available
- Cable TV Available
Community Details
Overview
- Association fees include electric common, trash pickup, pool service, manager, common maint/repair, recreation facilities
- The community has rules related to allowable golf cart usage in the community
- Intracoastal Waterway Community
Recreation
- Boat Ramp
- Boat Dock
- Tennis Courts
- Community Pool
Additional Features
- Clubhouse
- Security
- Gated Community
Ownership History
Purchase Details
Home Financials for this Owner
Home Financials are based on the most recent Mortgage that was taken out on this home.Purchase Details
Home Financials for this Owner
Home Financials are based on the most recent Mortgage that was taken out on this home.Purchase Details
Purchase Details
Home Financials for this Owner
Home Financials are based on the most recent Mortgage that was taken out on this home.Similar Homes in Myrtle Beach, SC
Home Values in the Area
Average Home Value in this Area
Purchase History
| Date | Type | Sale Price | Title Company |
|---|---|---|---|
| Warranty Deed | $715,000 | -- | |
| Warranty Deed | -- | -- | |
| Warranty Deed | $51,000 | -- | |
| Deed | $106,880 | -- |
Mortgage History
| Date | Status | Loan Amount | Loan Type |
|---|---|---|---|
| Open | $300,000 | New Conventional | |
| Previous Owner | $96,192 | Purchase Money Mortgage |
Property History
| Date | Event | Price | Change | Sq Ft Price |
|---|---|---|---|---|
| 11/08/2022 11/08/22 | Sold | $715,000 | 0.0% | $246 / Sq Ft |
| 08/23/2022 08/23/22 | For Sale | $715,000 | +1302.0% | $246 / Sq Ft |
| 01/06/2021 01/06/21 | Sold | $51,000 | -14.9% | -- |
| 07/23/2020 07/23/20 | For Sale | $59,900 | -- | -- |
Tax History Compared to Growth
Tax History
| Year | Tax Paid | Tax Assessment Tax Assessment Total Assessment is a certain percentage of the fair market value that is determined by local assessors to be the total taxable value of land and additions on the property. | Land | Improvement |
|---|---|---|---|---|
| 2024 | $2,786 | $3,625 | $3,625 | $0 |
| 2023 | $2,786 | $3,625 | $3,625 | $0 |
| 2021 | $1,167 | $3,625 | $3,625 | $0 |
| 2020 | $507 | $3,625 | $3,625 | $0 |
| 2019 | $507 | $3,625 | $3,625 | $0 |
| 2018 | $458 | $2,114 | $2,114 | $0 |
| 2017 | $455 | $2,114 | $2,114 | $0 |
| 2016 | -- | $2,114 | $2,114 | $0 |
| 2015 | $455 | $2,114 | $2,114 | $0 |
| 2014 | $440 | $2,114 | $2,114 | $0 |
Agents Affiliated with this Home
-

Seller's Agent in 2022
Paige Bird
RE/MAX
(843) 450-4773
34 in this area
376 Total Sales
-
A
Buyer's Agent in 2022
AGENT .NON-MLS
ICE Mortgage Technology INC
Map
Source: Coastal Carolinas Association of REALTORS®
MLS Number: 2219227
APN: 42008030059
- 736 Crystal Water Way
- 1113 Whispering Winds Dr
- 748 Crystal Water Way
- 712 Crystal Water Way
- 1117 Whispering Winds Dr
- 1112 Whispering Winds Dr
- 287 W Palms Dr
- 792 Crystal Water Way
- 201 W Isle of Palms Ave
- 296 W Palms Dr
- 168 W Palms Dr Unit Lot 108
- 243 W Palms Dr
- 459 W Palms Dr Unit Lot 172
- 413 W Palms Dr
- 607 Boone Hall Dr
- 361 W Palms Dr Unit Lot 150 Ph I
- 638 Plantation Oaks Dr Unit Lot 404
- 6004 Flowerdale Ct
- 5032 Middleton View Dr
- 4066 Fairway Lakes Dr Unit 4066
