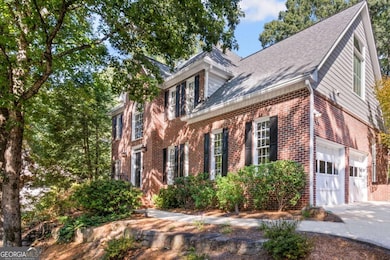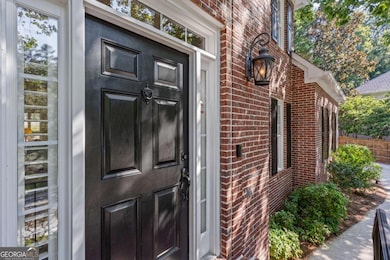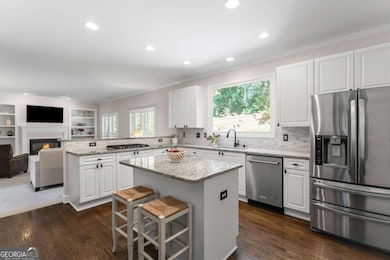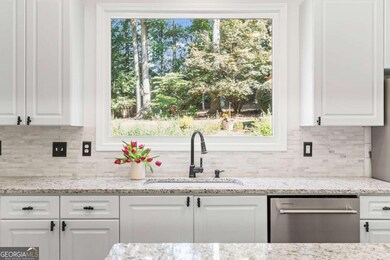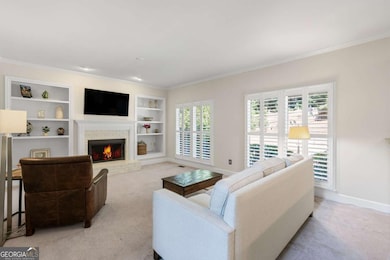740 Dunscore Ct Roswell, GA 30075
Litchfield NeighborhoodEstimated payment $4,189/month
Highlights
- Golf Course Community
- Clubhouse
- Partially Wooded Lot
- Sweet Apple Elementary School Rated A
- Deck
- Traditional Architecture
About This Home
Welcome to this beautifully maintained 4-bedroom, 3-sided brick home perfectly situated on a quiet cul-de-sac in Roswell's highly sought-after Foxhall swim/tennis community! Step into the inviting two-story foyer with gleaming hardwood floors. To the right, a formal dining room sets the stage for elegant gatherings, while the formal living room to the left-with French doors-offers the perfect space for a home office. The bright, open family room features large windows, a gas fireplace, and seamless flow into the light-filled kitchen. The kitchen is a chef's delight with crisp white cabinetry, granite countertops, a gas cooktop, a spacious island, updated stainless steel appliances, a breakfast area, and a picturesque window overlooking the backyard. Upstairs, retreat to the serene primary suite featuring double closets and a large ensuite bath with dual vanities. Three additional bedrooms-each with generous closets, plantation shutters, and crown molding-complete the upper level. The finished basement adds incredible versatility, offering a freshly painted family room perfect for movie nights or playtime, plus a bonus room ideal for an office, home gym, or workshop. Finished area in terrace level also includes a large storage area and a room already stubbed for a bathroom. Step outside to your private, fenced backyard oasis. A deck off the kitchen overlooks the expansive hardscape and lush, professionally landscaped yard-ideal for entertaining, gardening, or letting kids and pets play freely. Recent updates include fresh interior paint, new gutters, and a new water heater. Fun fact: Celebrity chef Alton Brown once filmed an episode of Good Eats in this very home! Foxhall is known for its vibrant community amenities, including swim, tennis, pickleball, playground, greenspace, and clubhouse. Residents also have the option to join Settindown Creek Golf Club at Ansley Golf Club, located right in the neighborhood. All of this comes with top-rated schools-Sweet Apple Elementary and Roswell High-and easy access to downtown Roswell, Woodstock, Alpharetta, and major highways 400 and 75. If you are looking for a home that is truly move-in ready and maintenance free, this is the one! Seller's preferred lender, Onward Mortgage, is offering up to $6,000 credit toward buyer's closing costs for qualified buyers. Some interior images have been virtually staged.
Listing Agent
Keller Williams Realty Consultants License #360936 Listed on: 09/19/2025

Home Details
Home Type
- Single Family
Est. Annual Taxes
- $3,933
Year Built
- Built in 1996
Lot Details
- 0.49 Acre Lot
- Cul-De-Sac
- Privacy Fence
- Back Yard Fenced
- Sprinkler System
- Partially Wooded Lot
- Garden
- Grass Covered Lot
HOA Fees
- $75 Monthly HOA Fees
Home Design
- Traditional Architecture
- Composition Roof
- Concrete Siding
- Three Sided Brick Exterior Elevation
Interior Spaces
- 3-Story Property
- Bookcases
- Tray Ceiling
- High Ceiling
- Ceiling Fan
- Fireplace With Gas Starter
- Double Pane Windows
- Plantation Shutters
- Family Room with Fireplace
- Formal Dining Room
- Home Office
- Home Gym
Kitchen
- Breakfast Room
- Breakfast Bar
- Microwave
- Dishwasher
- Stainless Steel Appliances
- Kitchen Island
- Disposal
Flooring
- Wood
- Carpet
- Tile
Bedrooms and Bathrooms
- 4 Bedrooms
- Walk-In Closet
- Double Vanity
Laundry
- Laundry Room
- Dryer
- Washer
Finished Basement
- Interior and Exterior Basement Entry
- Stubbed For A Bathroom
- Natural lighting in basement
Home Security
- Carbon Monoxide Detectors
- Fire and Smoke Detector
Parking
- 2 Car Garage
- Parking Accessed On Kitchen Level
- Side or Rear Entrance to Parking
Schools
- Sweet Apple Elementary School
- Elkins Pointe Middle School
- Roswell High School
Utilities
- Forced Air Zoned Heating and Cooling System
- Heating System Uses Natural Gas
- Underground Utilities
- High Speed Internet
- Phone Available
- Cable TV Available
Additional Features
- Energy-Efficient Appliances
- Deck
- Property is near schools
Listing and Financial Details
- Tax Lot 8
Community Details
Overview
- $200 Initiation Fee
- Association fees include reserve fund, swimming, tennis
- Foxhall Subdivision
Amenities
- Clubhouse
- Laundry Facilities
Recreation
- Golf Course Community
- Tennis Courts
- Community Playground
- Community Pool
- Park
Map
Home Values in the Area
Average Home Value in this Area
Tax History
| Year | Tax Paid | Tax Assessment Tax Assessment Total Assessment is a certain percentage of the fair market value that is determined by local assessors to be the total taxable value of land and additions on the property. | Land | Improvement |
|---|---|---|---|---|
| 2025 | $808 | $247,720 | $62,960 | $184,760 |
| 2023 | $5,706 | $202,160 | $64,080 | $138,080 |
| 2022 | $3,674 | $161,160 | $39,800 | $121,360 |
| 2021 | $4,377 | $161,160 | $39,800 | $121,360 |
| 2020 | $4,091 | $161,160 | $39,800 | $121,360 |
| 2019 | $669 | $134,960 | $39,800 | $95,160 |
| 2018 | $3,379 | $131,800 | $38,880 | $92,920 |
| 2017 | $4,005 | $149,200 | $46,400 | $102,800 |
| 2016 | $3,437 | $149,200 | $46,400 | $102,800 |
| 2015 | $2,152 | $117,760 | $36,640 | $81,120 |
| 2014 | $3,219 | $117,760 | $36,640 | $81,120 |
Property History
| Date | Event | Price | List to Sale | Price per Sq Ft | Prior Sale |
|---|---|---|---|---|---|
| 11/04/2025 11/04/25 | Pending | -- | -- | -- | |
| 10/23/2025 10/23/25 | Price Changed | $719,000 | -4.0% | $210 / Sq Ft | |
| 10/08/2025 10/08/25 | Price Changed | $749,000 | -2.1% | $219 / Sq Ft | |
| 09/19/2025 09/19/25 | For Sale | $765,000 | +105.1% | $224 / Sq Ft | |
| 12/04/2015 12/04/15 | Sold | $373,050 | -5.6% | $150 / Sq Ft | View Prior Sale |
| 11/25/2015 11/25/15 | Pending | -- | -- | -- | |
| 10/19/2015 10/19/15 | For Sale | $395,000 | -- | $159 / Sq Ft |
Purchase History
| Date | Type | Sale Price | Title Company |
|---|---|---|---|
| Warranty Deed | $373,050 | -- | |
| Deed | $212,500 | -- |
Mortgage History
| Date | Status | Loan Amount | Loan Type |
|---|---|---|---|
| Closed | $0 | No Value Available |
Source: Georgia MLS
MLS Number: 10608081
APN: 22-3261-1080-092-0

