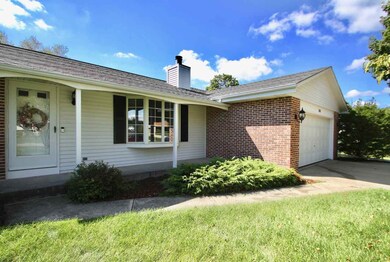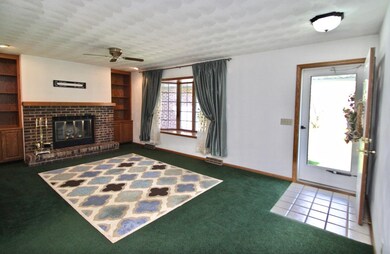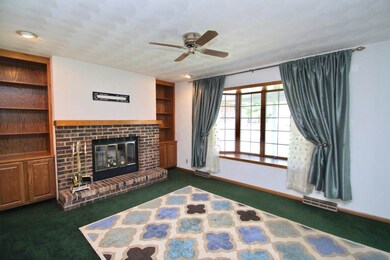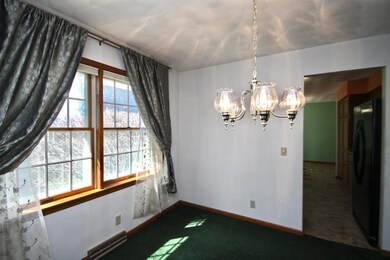
740 E Holly Rd Beloit, WI 53511
Highlights
- Above Ground Pool
- Ranch Style House
- 2 Car Attached Garage
- Recreation Room
- Fenced Yard
- Bathtub
About This Home
As of March 2023When you love where you live, you care for your home the way this one has been cared for. This well-built Garden Village ranch has a lot to offer it's second owner. The large updated kitchen is the perfect place to enjoy your morning coffee or catch up on homework after school. The master bedroom has a nice sized walk-in closet with direct access to the shared family bath. There is also a second full bath just off the garage perfect for the tradesman or avid gardener. The finished basement offers a huge split rec room perfect for having friends over for the next big game. The kids and pets will love the fenced-in yard with a pool!
Home Details
Home Type
- Single Family
Est. Annual Taxes
- $3,388
Year Built
- Built in 1988
Lot Details
- 0.26 Acre Lot
- Fenced Yard
- Level Lot
Home Design
- Ranch Style House
- Brick Exterior Construction
- Poured Concrete
Interior Spaces
- Wood Burning Fireplace
- Recreation Room
- Finished Basement
- Basement Fills Entire Space Under The House
- Smart Home
Kitchen
- Breakfast Bar
- Oven or Range
- Microwave
- Dishwasher
- Disposal
Bedrooms and Bathrooms
- 3 Bedrooms
- Walk Through Bedroom
- Walk-In Closet
- 2 Full Bathrooms
- Bathtub
- Walk-in Shower
Laundry
- Laundry on lower level
- Dryer
- Washer
Parking
- 2 Car Attached Garage
- Garage Door Opener
- Driveway Level
Accessible Home Design
- Accessible Full Bathroom
- Accessible Bedroom
Outdoor Features
- Above Ground Pool
- Patio
Schools
- Powers/Garden Prairie Elementary School
- Turner Middle School
- Turner High School
Utilities
- Forced Air Cooling System
- Water Softener
- Cable TV Available
Community Details
- Garden Village Subdivision
Ownership History
Purchase Details
Similar Homes in Beloit, WI
Home Values in the Area
Average Home Value in this Area
Purchase History
| Date | Type | Sale Price | Title Company |
|---|---|---|---|
| Deed | -- | -- |
Property History
| Date | Event | Price | Change | Sq Ft Price |
|---|---|---|---|---|
| 03/20/2023 03/20/23 | Sold | $250,000 | -7.4% | $109 / Sq Ft |
| 01/31/2023 01/31/23 | Price Changed | $269,999 | -8.5% | $118 / Sq Ft |
| 01/10/2023 01/10/23 | For Sale | $295,000 | +40.5% | $129 / Sq Ft |
| 10/21/2019 10/21/19 | Sold | $210,000 | -3.6% | $92 / Sq Ft |
| 09/06/2019 09/06/19 | For Sale | $217,900 | -- | $95 / Sq Ft |
Tax History Compared to Growth
Tax History
| Year | Tax Paid | Tax Assessment Tax Assessment Total Assessment is a certain percentage of the fair market value that is determined by local assessors to be the total taxable value of land and additions on the property. | Land | Improvement |
|---|---|---|---|---|
| 2024 | $4,160 | $259,800 | $22,500 | $237,300 |
| 2023 | $4,046 | $259,800 | $22,500 | $237,300 |
| 2022 | $3,691 | $171,100 | $18,800 | $152,300 |
| 2021 | $3,770 | $171,100 | $18,800 | $152,300 |
| 2020 | $3,814 | $171,100 | $18,800 | $152,300 |
| 2019 | $3,750 | $171,100 | $18,800 | $152,300 |
| 2018 | $3,388 | $142,900 | $18,800 | $124,100 |
| 2017 | $3,310 | $142,900 | $18,800 | $124,100 |
| 2016 | $3,311 | $142,900 | $18,800 | $124,100 |
Agents Affiliated with this Home
-
Carson Kicmol
C
Seller's Agent in 2023
Carson Kicmol
EXP Realty, LLC
(608) 563-2272
1 in this area
10 Total Sales
-
Otis Johnson

Seller's Agent in 2019
Otis Johnson
RE/MAX
(608) 931-8647
106 in this area
187 Total Sales
Map
Source: South Central Wisconsin Multiple Listing Service
MLS Number: 1867888
APN: 621-000425
- 826 E Holly Rd
- 648 E Petunia Ln
- 809 E Azalea Terrace
- 874 E Petunia Ln
- 2970 S Iris Dr
- 845 E Inman Pkwy
- 713 E Columbine Dr
- 3147 S Bartells Dr
- 3145 S Bartells Dr
- 3131 S Bartells Dr
- 3133 S Bartells Dr
- 3156 S Bartells Dr Unit D
- 3154 S Bartells Dr Unit C
- 3150 S Bartells Dr Unit A
- 850 E McKearn Ln
- 1054 E Birchwood Dr
- 0 South Ave
- 2810 Bridget Dr
- 315 E Centre St
- 3027 S Bartells Dr






