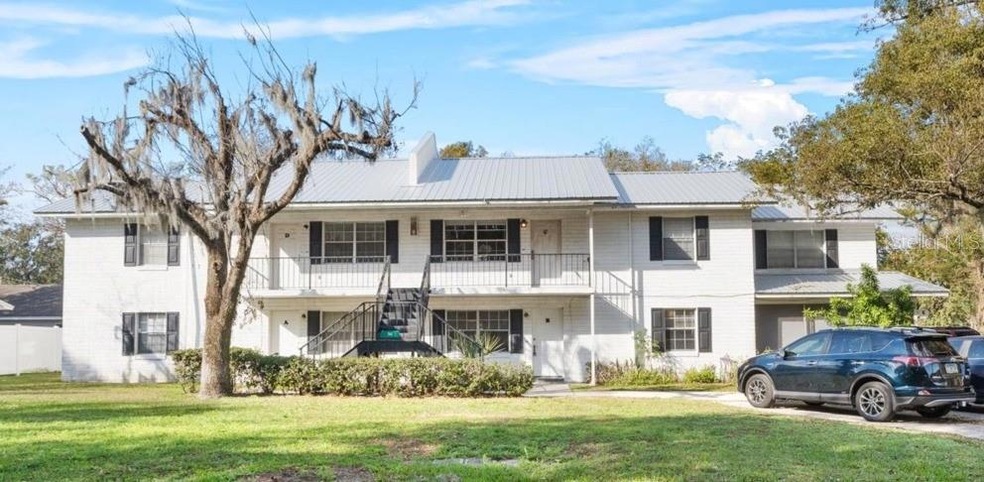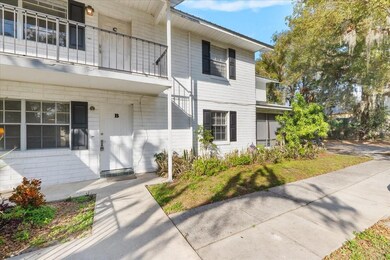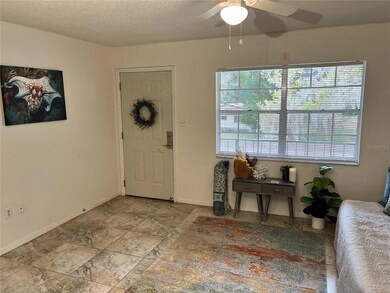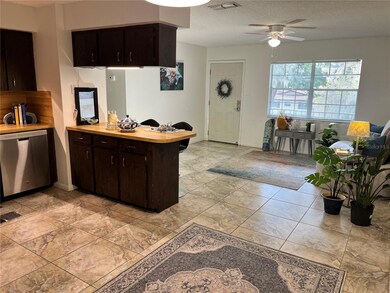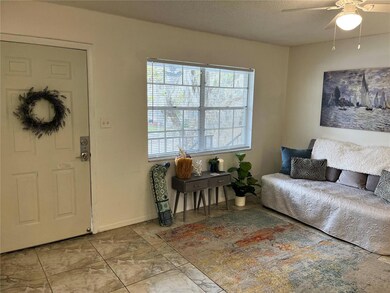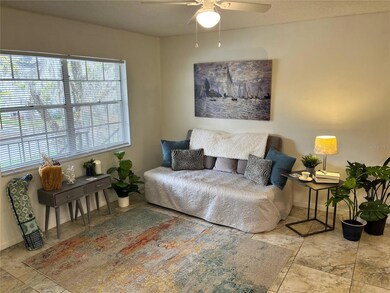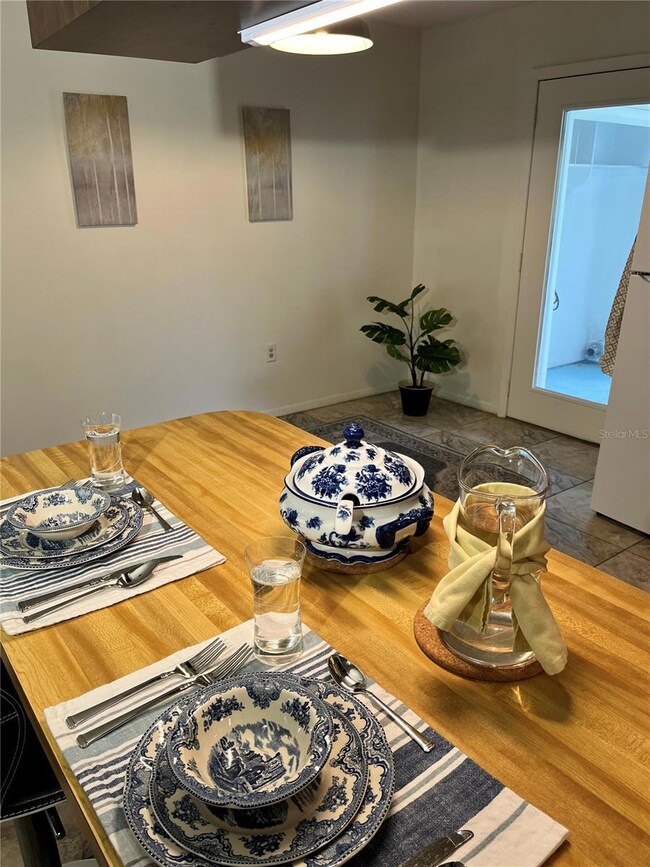740 E Pearl St Unit C Bartow, FL 33830
Highlights
- The property is located in a historic district
- Garden View
- Enclosed Patio or Porch
- Open Floorplan
- No HOA
- Balcony
About This Home
C is for CUTE! Check out this newly refurbished 2 bedroom 1 bath walk-up apartment in the beautiful neighborhood of Historical Downtown Bartow. Less than a mile to local schools, shopping, banking, courthouse, and ALL those fun downtown events like Friday Fest, holiday parades, SyFy, etc. Never fear a storm from within this sturdy concrete block-constructed building with new metal roof, and solid firewalls separating the five units. Enjoy easy-clean porcelain tile floors throughout, central heat and air, new kitchen appliances, and spacious bedrooms with great big closets. Also included is free lawncare, open off-street parking, a quiet screened porch with elevated garden view and lovely breezes, plus washer dryer hookups too. Pet-free, smoke-free, noise-free and drama-free complex. We keep our noise levels low and our neighborliness high here - if you always do the same, we want YOU!
Listing Agent
KELLER WILLIAMS REALTY SMART Brokerage Phone: 863-577-1234 License #3540454 Listed on: 11/26/2025

Property Details
Home Type
- Apartment
Year Built
- Built in 1979
Lot Details
- 0.26 Acre Lot
- Lot Dimensions are 112x100
- Partially Fenced Property
- Level Lot
Home Design
- Entry on the 2nd floor
Interior Spaces
- 900 Sq Ft Home
- Open Floorplan
- Ceiling Fan
- Blinds
- Family Room Off Kitchen
- Combination Dining and Living Room
- Tile Flooring
- Garden Views
Kitchen
- Eat-In Kitchen
- Cooktop with Range Hood
- Recirculated Exhaust Fan
- Freezer
- Ice Maker
- Dishwasher
- Solid Wood Cabinet
- Disposal
Bedrooms and Bathrooms
- 2 Bedrooms
- 1 Full Bathroom
- Bathtub with Shower
Laundry
- Laundry Located Outside
- Washer and Electric Dryer Hookup
Home Security
- Security Lights
- Fire and Smoke Detector
Parking
- Common or Shared Parking
- Ground Level Parking
- Guest Parking
- Open Parking
- Off-Street Parking
Outdoor Features
- Balcony
- Enclosed Patio or Porch
- Private Mailbox
Location
- The property is located in a historic district
Schools
- Floral Avenue Elementary School
- Bartow Middle School
- Bartow High School
Utilities
- Central Heating and Cooling System
- Vented Exhaust Fan
- Thermostat
- Electric Water Heater
Listing and Financial Details
- Residential Lease
- Security Deposit $1,350
- Property Available on 5/1/24
- Tenant pays for cleaning fee
- The owner pays for grounds care, repairs, taxes
- 12-Month Minimum Lease Term
- $85 Application Fee
- 1 to 2-Year Minimum Lease Term
- Assessor Parcel Number 25-30-08-418000-000050
Community Details
Overview
- No Home Owners Association
- Brookins A B Sub Subdivision
Pet Policy
- No Pets Allowed
Map
Property History
| Date | Event | Price | List to Sale | Price per Sq Ft |
|---|---|---|---|---|
| 11/26/2025 11/26/25 | For Rent | $1,350 | 0.0% | -- |
| 06/01/2024 06/01/24 | Rented | $1,350 | 0.0% | -- |
| 04/23/2024 04/23/24 | For Rent | $1,350 | +3.8% | -- |
| 03/08/2023 03/08/23 | Rented | $1,300 | 0.0% | -- |
| 01/06/2023 01/06/23 | For Rent | $1,300 | -- | -- |
Source: Stellar MLS
MLS Number: L4957566
APN: 25-30-08-418000-000050
- 770 E Lemon St
- 495 E Pearl St
- 485 E Stanford St
- 440 S L B Brown Ave
- 457 S 3rd Ave
- 1010 S 1st Ave
- 805 S Broadway Ave
- 0 S 6th Ave
- 1030 E Summerlin St
- 1350 Martin Luther King Junior Blvd
- 1230 S Orange Ave
- 1390 Magnolia St
- 135 S Central Ave
- 1405 Magnolia St
- 1095 S Broadway Ave
- 405 S 7th Ave
- 690 E Church St
- 1415 E Bay St
- 295 S Carpenter Ave
- 410 N 1st Ave
- 1025 E Main St Unit A
- 1025 E Main St Unit B
- 812 S Floral Ave
- 1335 E Bay St Unit A
- 1445 E Stuart St
- 770 E North St
- 670 Garden St
- 1740 Magnolia St Unit 1740 Magnolia
- 345 S Indica Ct
- 1705 Davis Ave
- 1925 Tripaul Ct
- 1999 Marshall St Unit 2
- 550 Battle Ave
- 1015 E Tee Cir
- 1350 N Wilson Ave
- 1660 Taylor Brooke Dr
- 1290 Henson Ln Unit 1
- 720 Manor Dr
- 1392 King St Unit 1394
- 100 Laurel Cir
Ask me questions while you tour the home.
