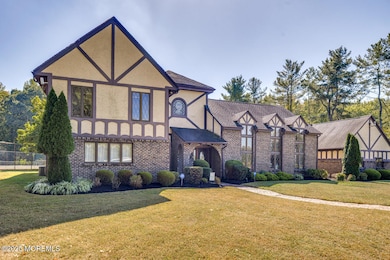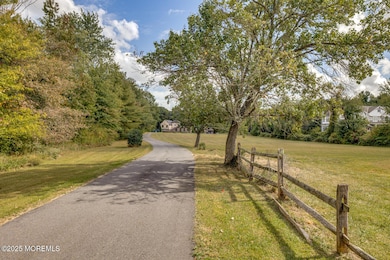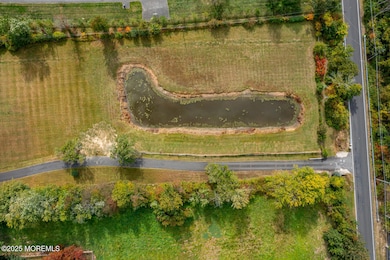740 Garwood Rd Moorestown, NJ 08057
Estimated payment $13,420/month
Highlights
- Popular Property
- Concrete Pool
- Sauna
- Tennis Courts
- Home fronts a pond
- Active Adult
About This Home
Exquisite Tudor-style estate spanning 6,150 sq. ft. and set on 7.24 private acres along its own road, Nina Drive. Nestled within the highly sought-after Moorestown school district, this distinguished property features a three-car garage, wrap-around driveway with fountain, partially fenced front yard ideal for animals, a picturesque pond, expansive wooded backyard, in-ground pool, tennis court, custom fire pit area with lighting, charming courtyard off the kitchen, and a separate carriage house.
Inside, rich custom wood crown molding accentuates the Tudor design, infusing each room with timeless character and warmth. Stained-glass windows, a full-sized liquor cabinet, and a grand two-story foyer with cathedral ceilings, new flooring, and fresh paint set a captivating tone.
Open House Schedule
-
Saturday, October 18, 202511:00 am to 2:00 pm10/18/2025 11:00:00 AM +00:0010/18/2025 2:00:00 PM +00:00Add to Calendar
Home Details
Home Type
- Single Family
Est. Annual Taxes
- $33,667
Year Built
- Built in 1980
Lot Details
- 7.23 Acre Lot
- Home fronts a pond
- Fenced
- Oversized Lot
- Backs to Trees or Woods
Parking
- 3 Car Direct Access Garage
- Circular Driveway
- Unpaved Parking
- Visitor Parking
- Off-Street Parking
Home Design
- Contemporary Architecture
- Tudor Architecture
- Mirrored Walls
- Shingle Roof
- Stucco Exterior
Interior Spaces
- 6,150 Sq Ft Home
- 2-Story Property
- Built-In Features
- Crown Molding
- Beamed Ceilings
- Cathedral Ceiling
- Ceiling Fan
- Recessed Lighting
- Track Lighting
- Light Fixtures
- Wood Burning Stove
- Wood Burning Fireplace
- ENERGY STAR Qualified Windows
- Blinds
- Stained Glass
- French Doors
- Sliding Doors
- Entrance Foyer
- Sunken Living Room
- Breakfast Room
- Dining Room
- Home Office
- Loft
- Bonus Room
- Conservatory Room
- Sun or Florida Room
- Sauna
- Home Gym
- Unfinished Basement
- Basement Fills Entire Space Under The House
- Attic Fan
Kitchen
- Eat-In Kitchen
- Breakfast Bar
- Double Oven
- Electric Cooktop
- Portable Range
- Microwave
- Freezer
- Dishwasher
Flooring
- Wood
- Wall to Wall Carpet
Bedrooms and Bathrooms
- 5 Bedrooms
- Primary Bedroom on Main
- Walk-In Closet
- In-Law or Guest Suite
- Primary bathroom on main floor
- Dual Vanity Sinks in Primary Bathroom
- Whirlpool Bathtub
- Primary Bathroom Bathtub Only
- Primary Bathroom includes a Walk-In Shower
Laundry
- Dryer
- Washer
Home Security
- Home Security System
- Intercom
- Storm Doors
Pool
- Concrete Pool
- In Ground Pool
- Outdoor Pool
Outdoor Features
- Pond
- Tennis Courts
- Basketball Court
- Balcony
- Patio
- Exterior Lighting
- Gazebo
- Outdoor Storage
- Outbuilding
- Play Equipment
Schools
- George C. Baker Elementary School
- Moorestown High School
Utilities
- Forced Air Zoned Heating and Cooling System
- Heating System Uses Natural Gas
- Heating System Uses Oil Above Ground
- Programmable Thermostat
- Natural Gas Water Heater
- Water Softener
- Septic System
Listing and Financial Details
- Exclusions: Hot Tub on Primary's Patio,
- Assessor Parcel Number 22-07100-0000-00016
Community Details
Overview
- Active Adult
- No Home Owners Association
- Electric Vehicle Charging Station
Security
- Controlled Access
Map
Home Values in the Area
Average Home Value in this Area
Tax History
| Year | Tax Paid | Tax Assessment Tax Assessment Total Assessment is a certain percentage of the fair market value that is determined by local assessors to be the total taxable value of land and additions on the property. | Land | Improvement |
|---|---|---|---|---|
| 2025 | $33,667 | $1,186,700 | $302,300 | $884,400 |
| 2024 | $32,646 | $1,186,700 | $302,300 | $884,400 |
| 2023 | $32,646 | $1,186,700 | $302,300 | $884,400 |
| 2022 | $32,314 | $1,186,700 | $302,300 | $884,400 |
| 2021 | $31,887 | $1,186,700 | $302,300 | $884,400 |
| 2020 | $31,685 | $1,186,700 | $302,300 | $884,400 |
| 2019 | $31,127 | $1,186,700 | $302,300 | $884,400 |
| 2018 | $30,285 | $1,186,700 | $302,300 | $884,400 |
| 2017 | $30,546 | $1,186,700 | $302,300 | $884,400 |
| 2016 | $28,187 | $1,098,900 | $302,300 | $796,600 |
| 2015 | $27,846 | $1,098,900 | $302,300 | $796,600 |
| 2014 | $26,440 | $1,098,900 | $302,300 | $796,600 |
Property History
| Date | Event | Price | List to Sale | Price per Sq Ft |
|---|---|---|---|---|
| 10/10/2025 10/10/25 | For Sale | $1,999,995 | -- | $325 / Sq Ft |
Purchase History
| Date | Type | Sale Price | Title Company |
|---|---|---|---|
| Deed | $135,577 | None Available | |
| Bargain Sale Deed | $785,000 | -- | |
| Deed | $715,000 | -- |
Mortgage History
| Date | Status | Loan Amount | Loan Type |
|---|---|---|---|
| Previous Owner | $300,000 | Credit Line Revolving | |
| Previous Owner | $300,000 | Purchase Money Mortgage |
Source: MOREMLS (Monmouth Ocean Regional REALTORS®)
MLS Number: 22530995
APN: 22-07100-0000-00016
- 700 Bentley Ct
- 751 Garwood Rd
- 693 Garwood Rd
- 712 Kimberly Dr
- 801 Cox Rd
- 22 Sun Haven Place
- 7 Lilyberry Place
- 5 Murray Rd
- 213 Congressional Ct
- 207 Congressional Ct
- 4327 Bridgeboro Rd
- 1 Weatherly Rd
- 44 Brooks Rd
- 628 Windsock Way
- 3 Firethorn Ln
- 265 Rosebay Ct Unit 265
- 0 0 Swarthmore Dr
- 97 Brooks Rd
- 3 Whitetail Ct
- 142 Rosebay Ct Unit 142
- 350 Bandon Dunes Ct
- 16 Weatherly Rd
- 116 Natalie Rd Unit 116
- 127 Natalie Rd
- 30 Hartford Rd
- 51 Hogan Way Unit 52
- 301 Linden St
- 136 E Central Ave
- 315 Chestnut St
- 193 Tenby Chase Dr
- 1901 Underwood Blvd
- 142 Snyder Place
- 3001 Route 130
- 201 Chester Ave Unit A
- 10 Pensdale Ln
- 2000 Schindler Dr
- 27 Litle Ave
- 410 Monte Farm Rd
- 495 Monte Farm Rd
- 30 Cardinal Way







