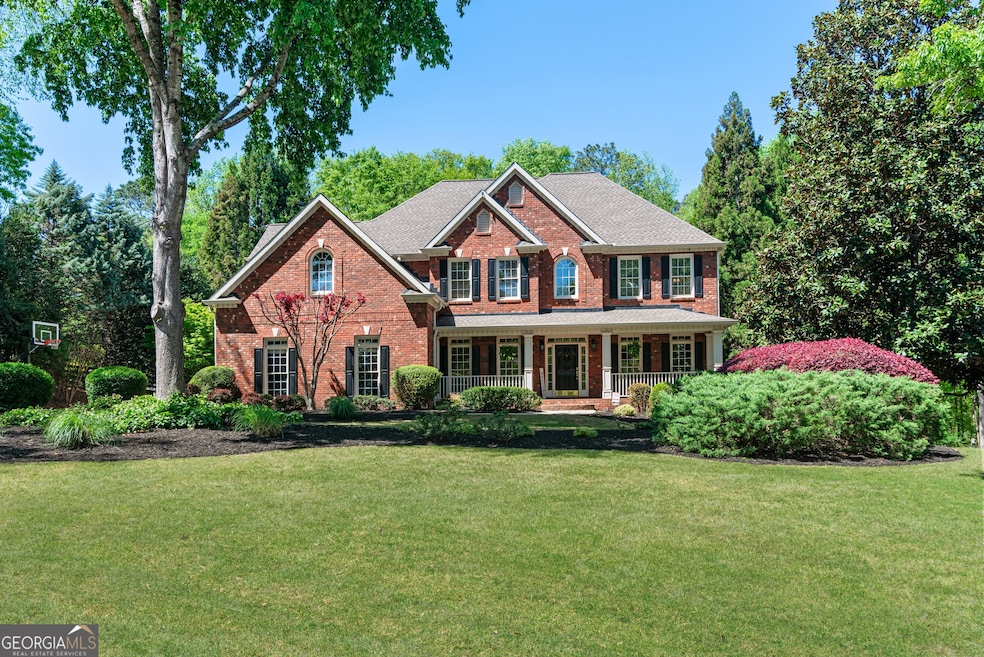Welcome to this stunning, updated home nestled in the highly sought-after Gates Mill Community. The area is renowned for its acclaimed Summit Hill, Northwestern, and Milton High School districts. This charming property boasts modern finishes throughout, offering a seamless blend of comfort and style. Inside you will find a spacious, open-concept living area that is perfect for both entertaining and everyday living. Grand two-story foyer leads to a formal dining room on the left and office/sitting room on the right. The kitchen with Granite countertops, updated appliances, and ample storage, making it a dream for any home chef. The area flows effortlessly into the keeping / breakfast room, family room, main level office and dining room, providing an inviting space to gather with family and friends. Beautiful, screened porch overlooks the spacious 1.1 acre (mostly flat) private yard, perfect for relaxing or entertaining, with plenty of space for outdoor activities. Upstairs, you'll find generously sized bedrooms, including the primary suite with ensuite bathroom, sitting area to relax and read a book. The home's updated design continues into the additional upstairs 3 bedrooms w/ ensuite bathrooms featuring modern fixtures and stylish finishes. This home is a rear find with a 3 car garage, fully finished basement with a bedroom and full bathroom, game room and/or gym. This neighborhood is minutes away, shopping, and dining options in Crabapple, Alpharetta or Roswell. Don't miss out on this incredible opportunity!

